Contemporary House Designs is the most preferred architecture style by Indians. Indians have shifted from the old traditional style to this new style. In short Contemporary designs is a blend of a mixture of trendy architecture style, however, they can be unique on their own but share some quality features from European & the Mediterranean architectural style.
Features of contemporary house design
From the house elevations featured below following patterns of architectural style can be concluded
- Colour and texture either plain or geometric pattern
- Bold geometrical shapes
- Clean architectural lines
- Open layouts and large windows
- Focus on the basics of line, shape, and form
- Roofs usually flat or shallow-pitched
- Minimalist decorative elements
- Emphasized more on natural ventilation
You could figure out many more features from these house elevation. We have tried to bring you the best contemporary house elevation ideas from our Indian designers. Take a look at the houses below to find out more ideas…
Table of Contents
Key elements of contemporary architecture Both Interior and Exterior
Exterior Elements:
Clean Lines and Simple Forms: Contemporary architecture is known for its emphasis on clean, straight lines and simple geometric shapes, such as cubes, rectangles, and sleek curves.
Use of Modern Materials: Contemporary exteriors often feature materials like glass, steel, concrete, and wood. These materials may be used in innovative ways, such as creating cantilevered structures or unique façades.
Large Windows: Expansive windows are a hallmark of contemporary architecture. They allow for abundant natural light, create a connection to the outdoors, and often provide striking views.
Minimalist Facades: The exterior of contemporary homes tends to have a minimalist aesthetic with limited ornamentation. This minimalism highlights the architectural features and materials.
Flat or Low-Pitched Roofs: Contemporary homes often have flat or gently sloping roofs, which contribute to the clean and linear look of the design. Flat roofs may also feature green or living roof elements.
Integration with Nature: Contemporary architecture often seeks to blur the lines between indoor and outdoor spaces. This can be achieved through the use of large sliding glass doors, outdoor living areas, and landscaping that complements the design.
Interior Elements:
- Open Floor Plans: Contemporary interiors favor open and flexible floor plans that eliminate unnecessary walls and barriers. This creates a sense of spaciousness and promotes connectivity between different areas.
- Abundance of Natural Light: Large windows and strategic placement of glass in interior spaces are used to maximize natural light, reducing the need for artificial lighting during the day.
- Minimalist Design: Minimalism is a key element of contemporary interior design. This involves clean lines, a limited color palette, and a focus on essential furnishings and décor.
- Sleek Surfaces: Smooth and sleek surfaces, often in neutral colors, are prevalent in contemporary interiors. This includes materials like polished concrete floors, stainless steel appliances, and unadorned cabinetry.
- Innovative Materials: Contemporary interiors may feature innovative materials and finishes, such as high-gloss lacquer, glass partitions, and engineered wood products.
- Integration of Technology: Smart home technology is often integrated into contemporary interiors, allowing for advanced automation and control of lighting, climate, security, and entertainment systems.
- Functional Furniture: Furniture in contemporary interiors tends to prioritize functionality and form. Multi-functional pieces are common, helping to maximize space and efficiency.
- Artistic and Architectural Details: While minimalism is a key element, contemporary interiors may also incorporate striking architectural details or art pieces to create focal points and visual interest.
These key elements of contemporary architecture, both interior and exterior, work together to create a cohesive and modern design aesthetic that is often appreciated for its simplicity, functionality, and connection to the surrounding environment.
How does contemporary house design incorporate sustainability and energy efficiency features?
Contemporary house design places a strong emphasis on sustainability and energy efficiency features to reduce environmental impact and improve the overall efficiency and comfort of the home. Here’s how contemporary house design achieves this:
- Passive Solar Design: Contemporary homes often employ passive solar design principles to maximize natural heating and cooling. This includes strategic placement of windows to capture sunlight during the winter and shading elements to block excessive sun in the summer.
- High-Performance Insulation: Contemporary houses feature advanced insulation materials and techniques to minimize heat loss in the winter and heat gain in the summer. This helps maintain a comfortable indoor temperature while reducing the need for heating and cooling systems.
- Energy-Efficient Windows and Doors: Energy-efficient windows and doors with low-E coatings and multiple panes of glass are common in contemporary design. These elements reduce heat transfer and improve insulation.
- Solar Panels and Renewable Energy: Many contemporary homes incorporate solar panels on their roofs to generate electricity from renewable sources. This reduces reliance on fossil fuels and can even lead to net-zero energy consumption.
- Rainwater Harvesting: Some contemporary designs incorporate rainwater harvesting systems, collecting rainwater for non-potable uses like irrigation and toilet flushing. This reduces water consumption and utility costs.
- Smart Home Technology: Contemporary homes often feature smart thermostats, lighting systems, and appliances that can be controlled remotely or automatically adjust based on occupancy and preferences, optimizing energy usage.
- Energy-Efficient HVAC Systems: Contemporary houses may include high-efficiency heating, ventilation, and air conditioning (HVAC) systems, such as heat pumps or geothermal systems, which are more energy-efficient than traditional HVAC systems.
- Natural Ventilation: The design of contemporary homes often incorporates natural ventilation strategies, like operable windows and ventilated roof spaces, to reduce the reliance on mechanical ventilation and air conditioning.
- Green Building Materials: Sustainable and eco-friendly building materials are frequently used in contemporary construction. These materials are sourced responsibly and may include recycled content, low VOC paints, and sustainable wood products.
- Energy Monitoring and Management: Contemporary homes may include energy monitoring systems that allow homeowners to track their energy consumption and make informed decisions about energy usage.
- Thermal Mass: Some contemporary designs use materials like concrete for thermal mass, which helps regulate indoor temperatures by absorbing and releasing heat slowly, reducing temperature fluctuations.
- Landscaping and Site Design: Landscaping in contemporary house design is often designed to be low-maintenance and water-efficient, reducing water and energy consumption for upkeep.
- Natural and Sustainable Finishes: Interior finishes and materials in contemporary homes may include recycled or reclaimed materials, as well as sustainable options like bamboo flooring or recycled glass countertops.
Materials are commonly used in contemporary Home Construction
Contemporary home construction often utilizes a specific selection of materials chosen for their aesthetics, functionality, and sustainability. Here are some commonly used materials in contemporary home construction and the reasons for their popularity:
- Glass: Glass is a hallmark of contemporary design, commonly used for large windows, glass walls, and sliding doors. It allows for an abundance of natural light, blurs the boundary between indoor and outdoor spaces, and provides unobstructed views.
- Steel: Steel is favored for its strength and versatility. It is used for structural elements, such as beams and columns, as well as in decorative applications. Its sleek and minimalist appearance complements contemporary design aesthetics.
- Concrete: Concrete is a versatile material used both for structural purposes and as an interior finish. Its durability and modern, industrial look make it a popular choice for contemporary homes. Polished concrete floors are especially popular.
- Wood: Wood is often incorporated for warmth and contrast in contemporary homes. It can be used for flooring, wall paneling, cabinetry, and even exterior cladding. Sustainable wood species are preferred for eco-conscious designs.
- Stone: Natural stone, such as granite or marble, is used for countertops, flooring, and sometimes exterior cladding. Its timeless appeal and durability make it a suitable choice for contemporary kitchens and bathrooms.
- Glass Reinforced Concrete (GRC): GRC is a lightweight material that combines concrete with glass fibers. It’s used for decorative elements, like wall panels and facades, due to its ability to create intricate designs with less weight.
- Glass Fiber Reinforced Polymer (GFRP): GFRP is used for structures where weight is a concern, such as lightweight roofs and facades. It’s durable, corrosion-resistant, and suitable for creating innovative shapes.
- Recycled and Sustainable Materials: Contemporary design often incorporates recycled and sustainable materials to reduce environmental impact. This may include recycled glass countertops, reclaimed wood, or composite materials made from recycled plastics.
- Fiber Cement: Fiber cement siding is a durable and low-maintenance exterior cladding option. It’s known for its resistance to pests, fire, and moisture, making it a practical choice for contemporary homes.
- Aluminum: Aluminum is used for windows, doors, and roofing due to its lightweight and corrosion-resistant properties. It can be finished in various colors and styles to complement the overall design.
- High-Performance Insulation: Insulation materials like spray foam, rigid foam board, and eco-friendly options are used to improve energy efficiency and reduce heating and cooling costs in contemporary homes.
- Low-E Glass: Low-emissivity (Low-E) glass is used in windows to minimize heat transfer and UV radiation, improving energy efficiency and interior comfort.
- Reflective Surfaces: Contemporary homes often incorporate reflective materials, such as mirrors or glass mosaic tiles, to create visual interest and enhance the play of natural light within the space.
Popular color palettes and textures used in contemporary interior design
Contemporary interior design is known for its clean, minimalist, and visually appealing aesthetics. Popular color palettes and textures in contemporary interior design often reflect these principles while also emphasizing warmth and sophistication. Here are some common choices:
Color Palettes:
- Neutrals: Contemporary interiors frequently feature neutral color palettes, including whites, grays, and beige. These colors provide a timeless backdrop and create a sense of spaciousness.
- Monochromatic Schemes: A monochromatic color scheme, where different shades and tones of a single color are used, adds depth and sophistication to contemporary spaces. For example, varying shades of gray or beige.
- Bold Accents: To add visual interest and contrast to the neutral base, contemporary interiors may incorporate bold accent colors, such as deep blues, rich greens, or vibrant reds. These accents can be introduced through furnishings, artwork, or accessories.
- Black and White: The classic combination of black and white is a staple in contemporary design. It creates a striking contrast and a sense of balance when used in the right proportions.
- Earthy Tones: Contemporary interiors may incorporate earthy tones like warm browns, soft terracottas, and muted greens to bring a sense of nature indoors while maintaining a modern aesthetic.
Textures:
- Smooth Surfaces: Contemporary design often favors smooth, sleek textures. This can be seen in glossy surfaces like lacquered furniture, polished concrete floors, or smooth marble countertops.
- Glass: Glass is a popular material for both its transparency and reflective qualities. It can be used for tabletops, partitions, and light fixtures to add a touch of elegance and transparency.
- Metallic Finishes: Brushed or polished metal finishes, such as stainless steel, chrome, or brass, are frequently used to create a sense of luxury and sophistication in contemporary interiors.
- Natural Wood: While contemporary design leans towards minimalism, it often incorporates natural wood textures for warmth and contrast. Light or dark wood flooring, furniture, and accent pieces are common.
- Textured Fabrics: Contemporary interiors may feature textured fabrics like wool, linen, and tweed for upholstery and soft furnishings to add depth and tactile interest.
- Concrete: Concrete surfaces, whether left raw or polished, bring an industrial edge to contemporary interiors. They can be used for countertops, floors, and even wall panels.
- Minimalist Wall Treatments: Smooth, unadorned walls or walls with subtle textures like textured paint or wallpaper in neutral colors maintain the clean and uncluttered look of contemporary design.
- Natural Stone: Natural stone textures like marble or granite are used in contemporary interiors, often as countertops, backsplashes, or feature walls for their timeless appeal.
- Translucent and Sheer Materials: Sheer curtains or room dividers made of materials like voile or gauzy fabrics allow diffused natural light and maintain an airy feel in contemporary spaces.
- Geometric Patterns: Simple geometric patterns in textiles, wallpapers, or artwork can introduce visual interest without overwhelming the minimalist aesthetic.
How do architects and designers balance aesthetics and functionality in contemporary house design?
Balancing aesthetics and functionality is a fundamental challenge for architects and designers in contemporary house design. Achieving this balance is crucial to creating a living space that not only looks visually appealing but also serves the practical needs of the occupants. Here’s how architects and designers navigate this balance:
- Clear Design Principles: Architects and designers begin by establishing clear design principles that prioritize both aesthetics and functionality. These principles serve as a roadmap for the project, guiding every decision made during the design process.
- User-Centered Design: Understanding the needs and preferences of the occupants is paramount. Architects and designers work closely with clients to ensure that the design aligns with their lifestyle, preferences, and functional requirements.
- Space Planning: Careful space planning is essential to optimize the layout of rooms and circulation within the house. Functional zones are clearly defined while maintaining a sense of flow and openness.
- Efficient Use of Space: In contemporary design, every square foot is often carefully considered for its functional potential. This includes maximizing storage solutions, utilizing multifunctional furniture, and minimizing wasted space.
- Integration of Technology: Contemporary homes frequently incorporate smart home technology to enhance functionality. This can include automated lighting, HVAC systems, security, and entertainment systems that blend seamlessly with the design.
- Material Selection: The choice of materials plays a significant role in balancing aesthetics and functionality. Durable, low-maintenance materials are often selected to ensure that the design remains practical and timeless.
- Natural Light: Maximizing natural light is crucial for both aesthetics and functionality. Large windows, skylights, and glass walls are used to create bright, inviting spaces while reducing the need for artificial lighting.
- Design Flexibility: Contemporary designs often allow for flexibility and adaptability. This may involve open floor plans that can be reconfigured to accommodate changing needs or multifunctional spaces that serve various purposes.
- Sustainable Design: Sustainability is a key consideration in contemporary design. Architects and designers integrate energy-efficient features, sustainable materials, and passive design strategies to enhance both the environmental and functional aspects of the house.
- Balancing Form and Function: Architects and designers constantly evaluate design choices to ensure that they strike the right balance between form and function. This involves making trade-offs when necessary and prioritizing elements that align with the design’s overarching vision.
- User Experience: The overall user experience is taken into account, from the ergonomics of furniture and fixtures to the ease of maintenance. Attention is given to how the design enhances the daily lives of the occupants.
- Detail-Oriented Design: Attention to detail is critical in contemporary design. Every element, from fixtures and finishes to hardware and lighting, is chosen to contribute to the overall aesthetics and functionality of the space.
- Continual Evaluation: Architects and designers continually evaluate their design choices throughout the project, making adjustments as needed to ensure that both aesthetics and functionality are upheld.
Cost implications of building and maintaining a contemporary home compared to other architectural styles
The cost implications of building and maintaining a contemporary home compared to other architectural styles can vary depending on several factors, including location, materials, design complexity, and ongoing maintenance requirements. Here’s an overview of some of the cost considerations associated with contemporary homes:
Building Costs:
- Materials: Contemporary homes may incorporate high-quality materials such as glass, steel, and concrete, which can be more expensive than traditional materials like wood or brick.
- Design Complexity: Contemporary designs often feature unique shapes, large windows, and complex geometries, which can increase construction costs due to the need for skilled labor and specialized construction techniques.
- Energy Efficiency: While contemporary homes can incorporate energy-efficient features, such as advanced insulation and smart home technology, the initial investment in these features may be higher. However, they can lead to long-term cost savings.
- Customization: Contemporary homes are often custom-designed to meet the specific preferences and needs of the homeowner. Customization can lead to higher architectural and design fees.
- Site Characteristics: The location and characteristics of the building site can impact costs. Sites with challenging topography, soil conditions, or accessibility issues may require additional site preparation and foundation work.
Maintenance Costs:
- Materials and Finishes: The choice of materials and finishes in contemporary homes can impact maintenance costs. For example, materials like concrete may require periodic sealing or refinishing, while high-end fixtures and finishes may need specialized cleaning and maintenance.
- Energy Efficiency: While energy-efficient features can reduce ongoing utility costs, they may require periodic maintenance and servicing to ensure they function optimally.
- Landscaping: Contemporary landscaping, which often emphasizes low-maintenance and drought-resistant plants, may require less ongoing maintenance compared to more traditional, extensive landscaping designs.
- Windows and Glazing: Large windows and glass surfaces in contemporary homes may require more frequent cleaning and maintenance to keep them looking their best.
- Roofing: Depending on the roofing material used, maintenance requirements can vary. Flat or green roofs, sometimes seen in contemporary design, may have different maintenance needs compared to pitched roofs.
Resale Value:
Contemporary homes, when designed and maintained well, can have a positive impact on resale value. Their modern features and energy-efficient design can make them attractive to buyers, potentially commanding higher prices in certain markets.
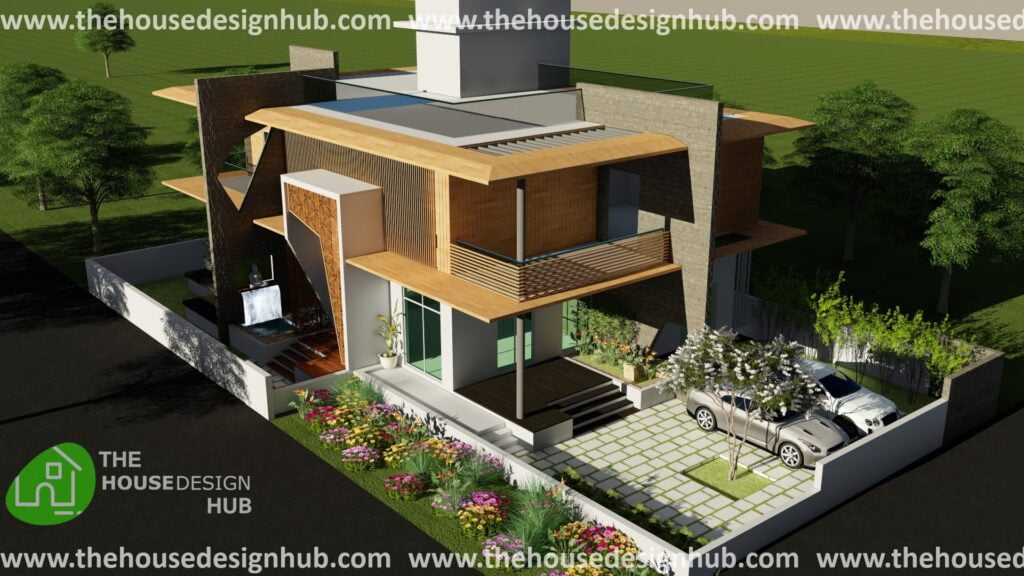
The design is optimized by a blend of traditional and contemporary design ideologies. The striking feature is the huge grey textured wall, decorative screens, and use of vertical wood which give this house an elegant and futuristic appearance.
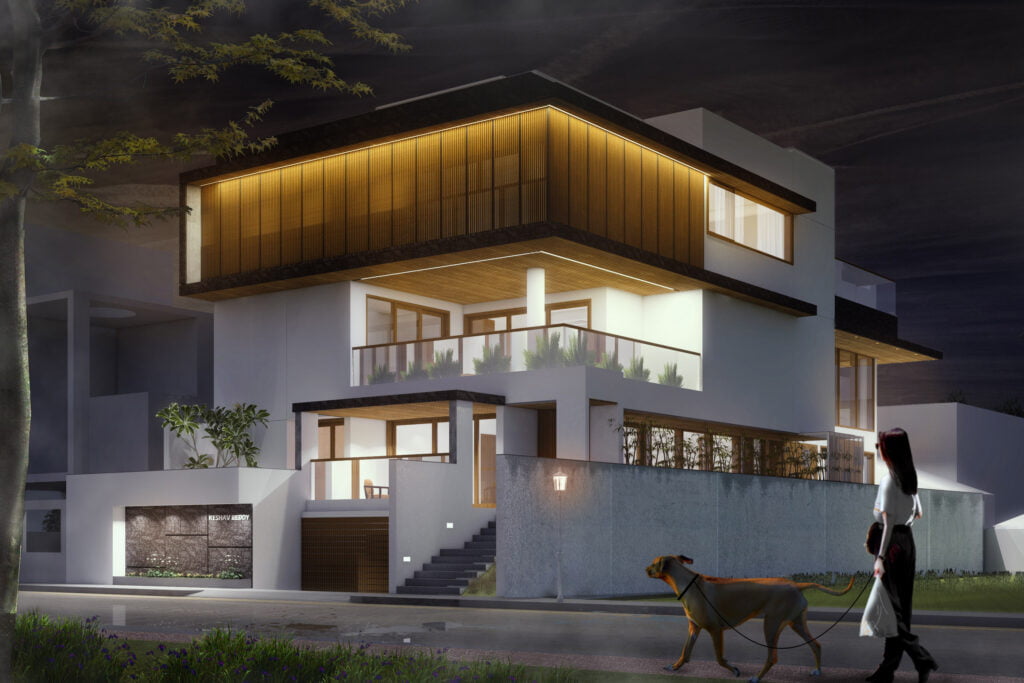
Aims to create a tranquil environment that is not based on the designed form, but is achieved as an elusive quality that is constant yet, rhythmic.

Despite the scale, the choice of material lends the house a sense of intimacy. The solidity of the front gives way to lightness and only the structural elements remain in the way of achieving complete transparency.
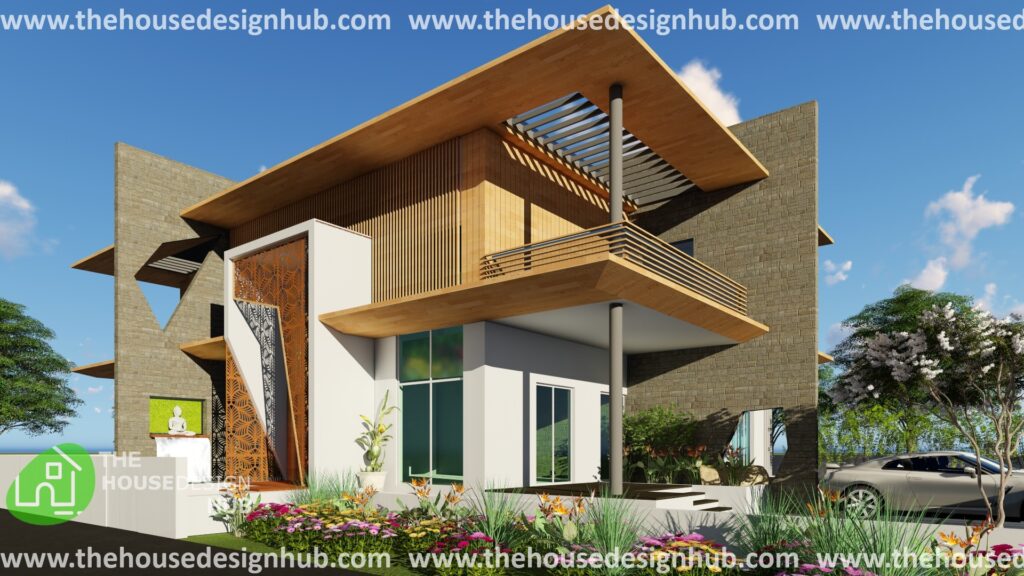
The warmth of wood, the reflectivity of stones and sensual softness of marble underfoot, combine to create a simplistic and clean material palette.

An attachment of the repetitive screen module that is randomly patterned for creating a large picture and optimized to bring in natural daylight and ambient greens.

Keeping all local reference, a simplistic clean and traditional material palette is adopted to reflect the open lifestyle of the owner. Exposed brickwork complement the rustic stone design creating an earthy environment that blends with natural environs.

Triangular plane of zinc cantilevers hovers on the first floor. A minimal palette of material, colour and texture is developed in line with the overlying design intent.

A dramatic arrangement of vertical fins on the elevation creates a layered façade. The complexity generated by these geometrics creates a free-flowing continuous space that makes the house seem larger and more expansive.

Resembling a cuckoos nest along with illuminating and ventilated interior spaces. And have an innate sense of design and elegance.
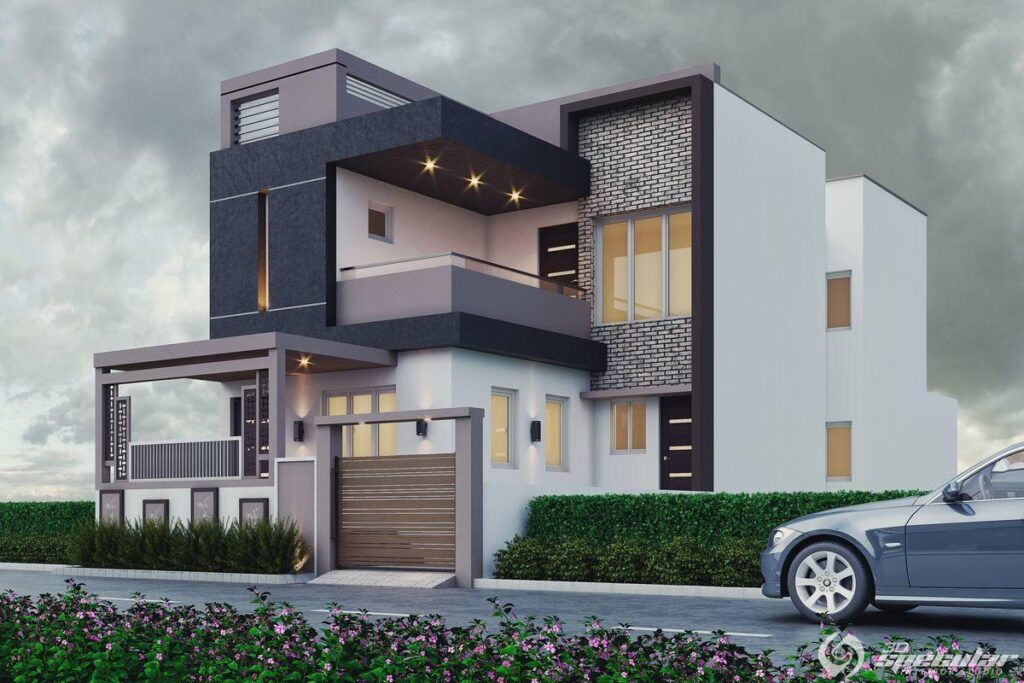
A simplistic grey material palette is adopted to match the minimalist approach of the design.

One experiences a rhythmic succession of spaces.

With a unique sense of scale, the exteriors symbolically complement each other as a unifying experience. With large projections and bold design, it showcases the client’s personality.
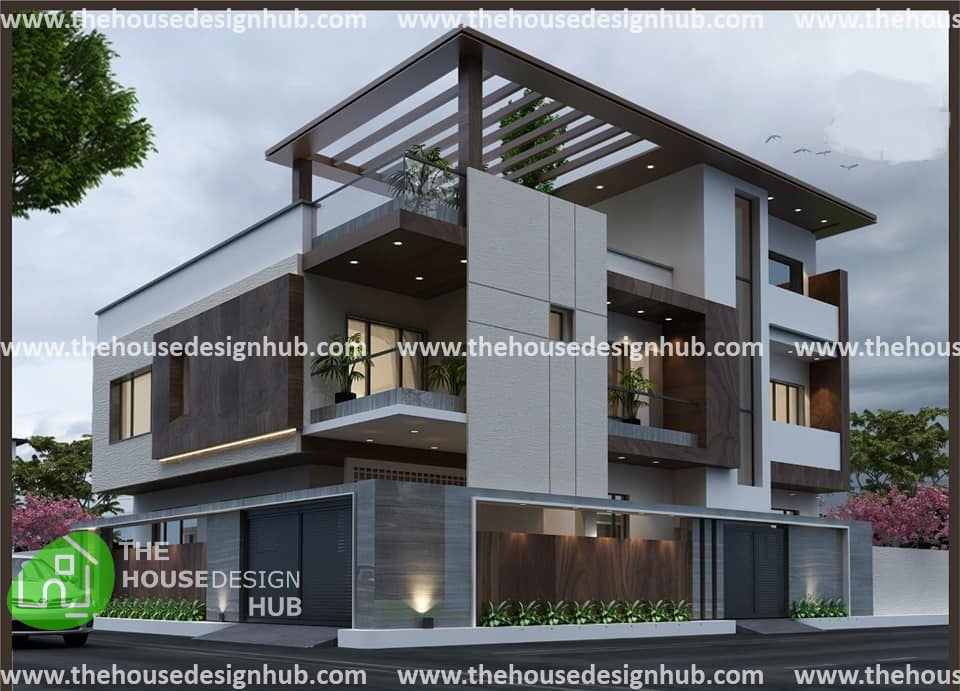
A virtuous, simplistic elegant retreat whose built form is devoid of any clutter. Attempting to redefine the Indian modern yet minimalistic response.
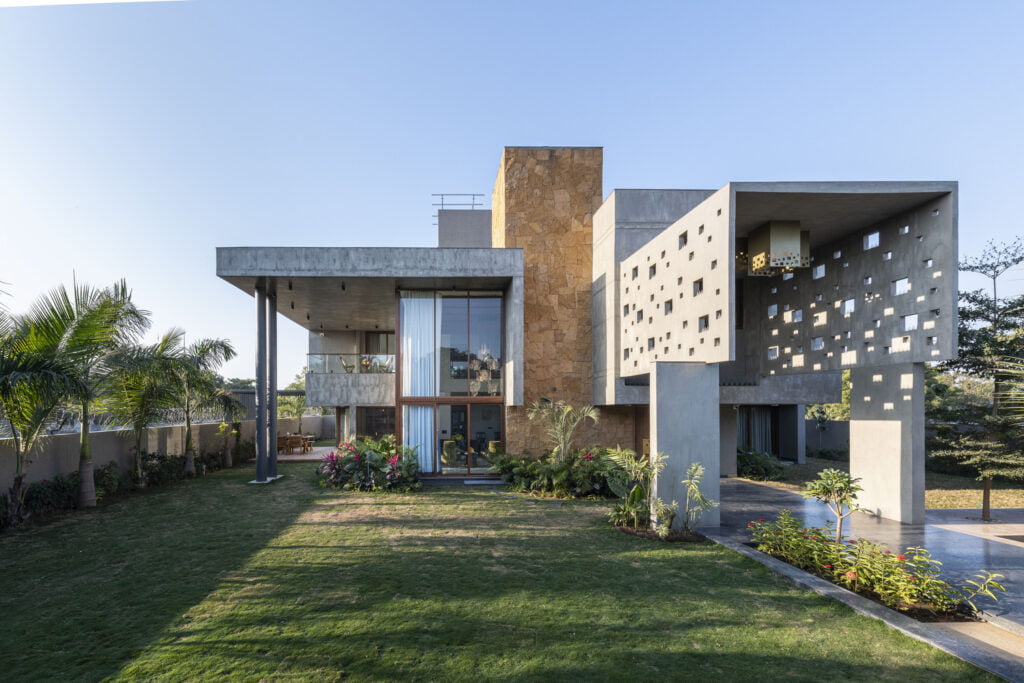
Conceived as a platform that overlooks the green premises each area is opened up to the picturesque views by means of geometric openings.

The client’s preference for contemporary aesthetics informed the building design with clean horizontal lines, sculptured rectangular forms.
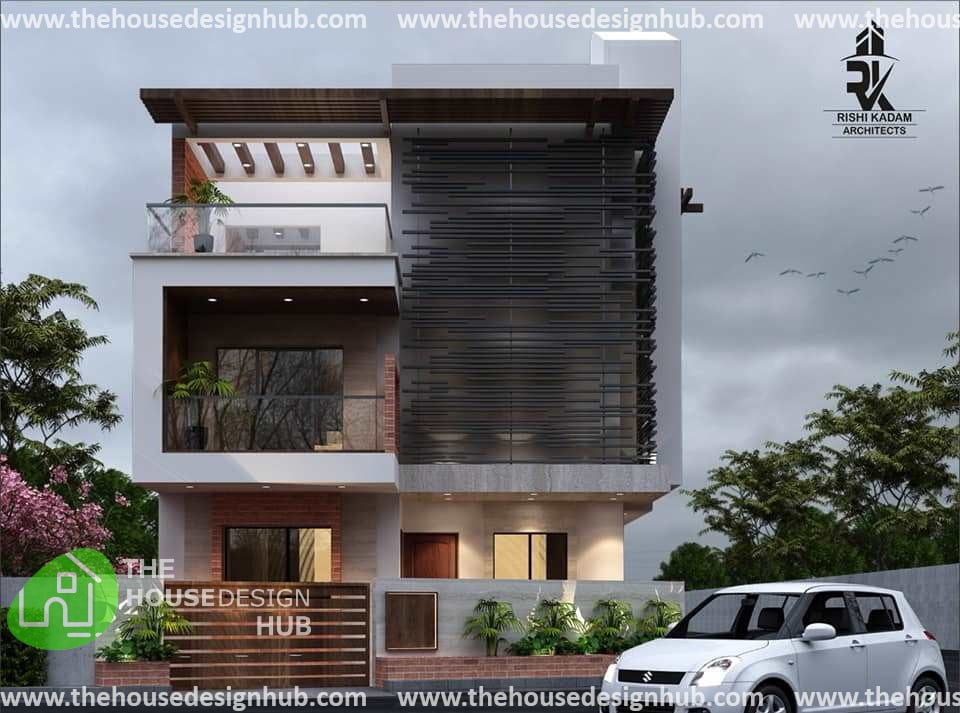
Repetitive screen module is randomly patterned for creating a large picture. Despite the scale, the choice of materials lends the whole house a sense of intimacy
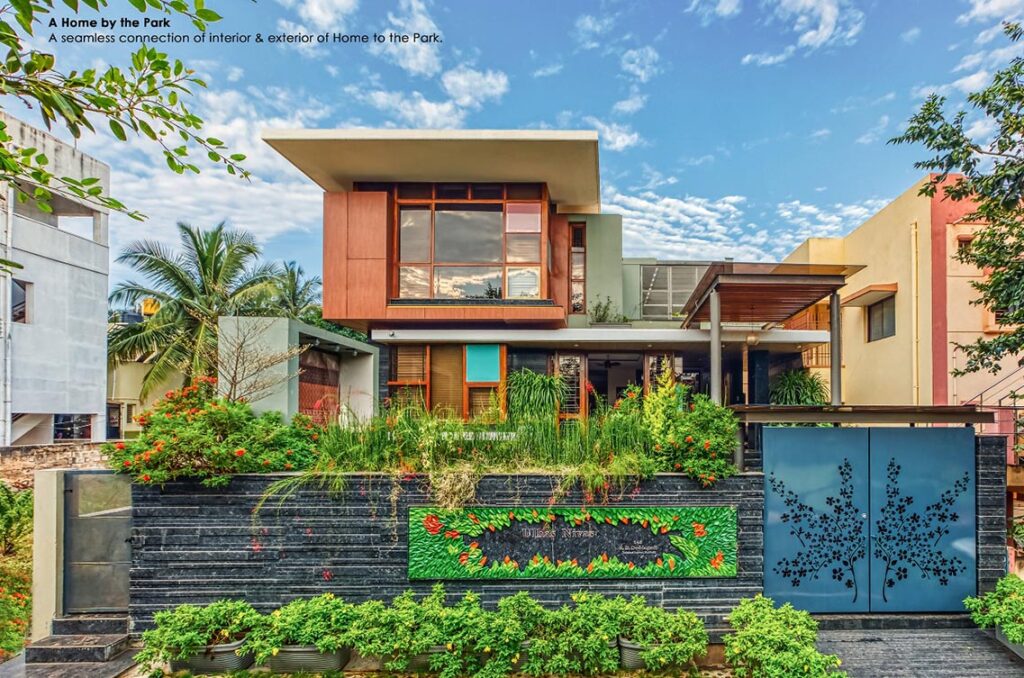
Designed as a relaxation space as a garden house. Designed with the tropical concept and a clean and simplistic design with lush greenery.
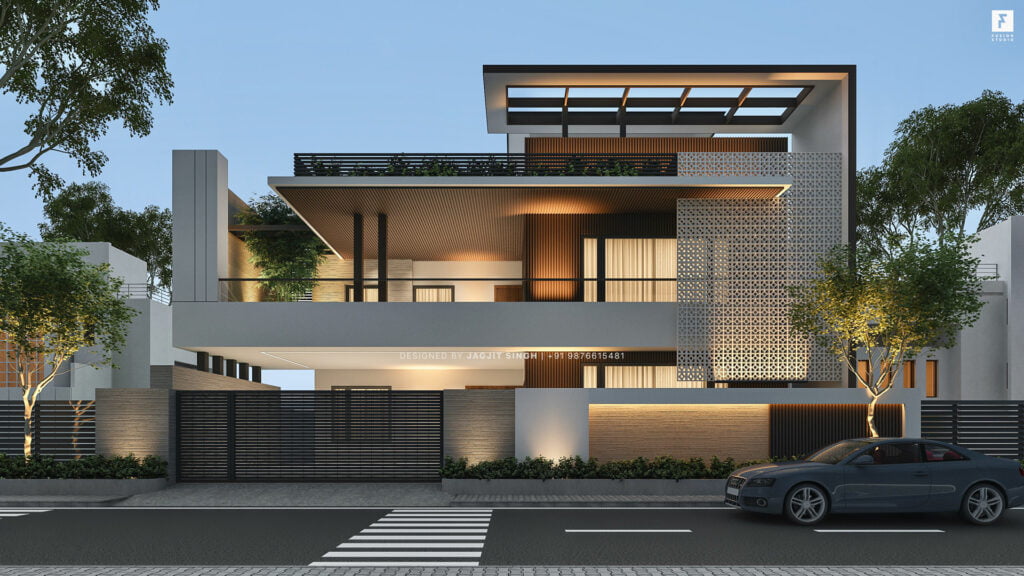
Space is magnified by the light and shadow play from the specifically customized large scale windows along the periphery. The home is clients sense of style and meticulous attention of fit and finish.
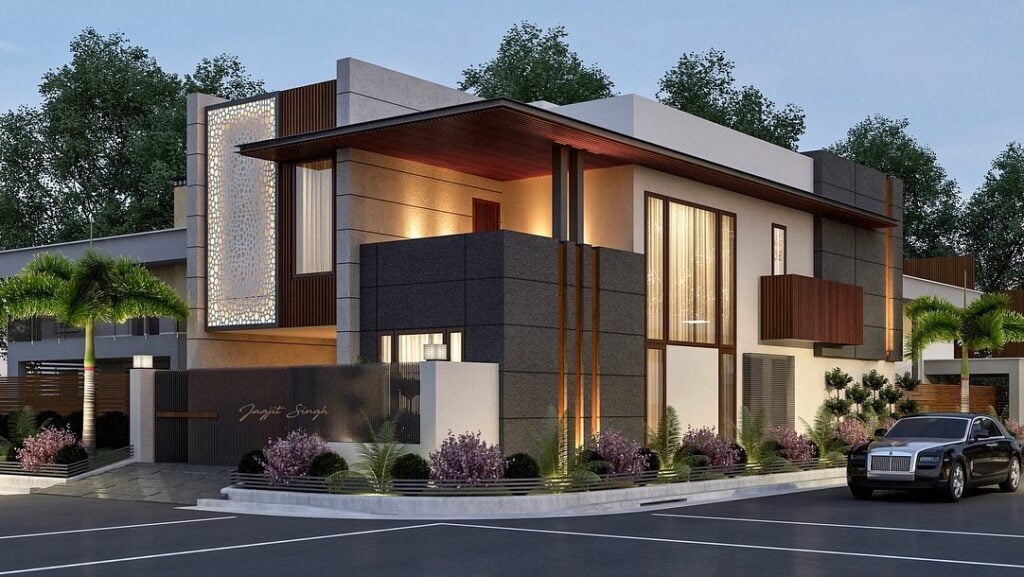
The home endeavours to create a balance of all vignettes in the client’s life. Every architectural feature melts itself to form a congruous while retaining its identity as a work

A triangular roof anchors the project, giving it a unique identity and become symbolic of its tropical content.

With a deep desire of architects love for crafty construction work and free-flowing spaces, the design of the home adopts a climate-responsive approach in a simple space plan

A single-family residence that responds to climatic context by adopting traditional means whilst meeting the needs of contemporary house design
Recommended Reading: 10 Simple 1 BHK House Plan Ideas For Indian Homes
Did you like this article?
Share it on any of the following social media channels below to give us your vote. Your feedback helps us improve.











