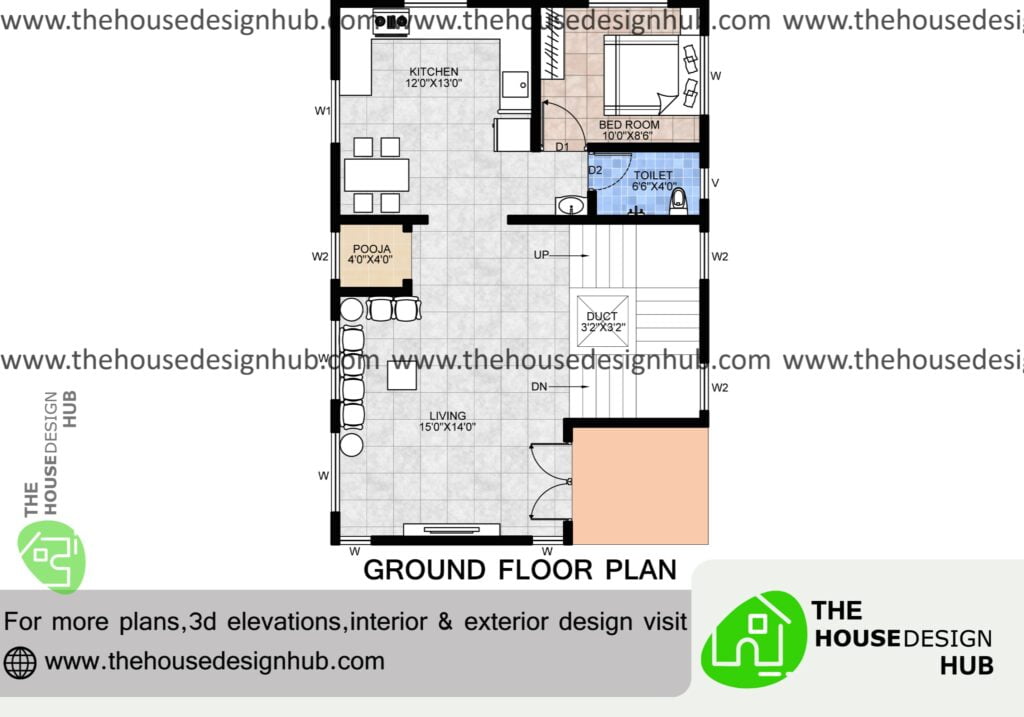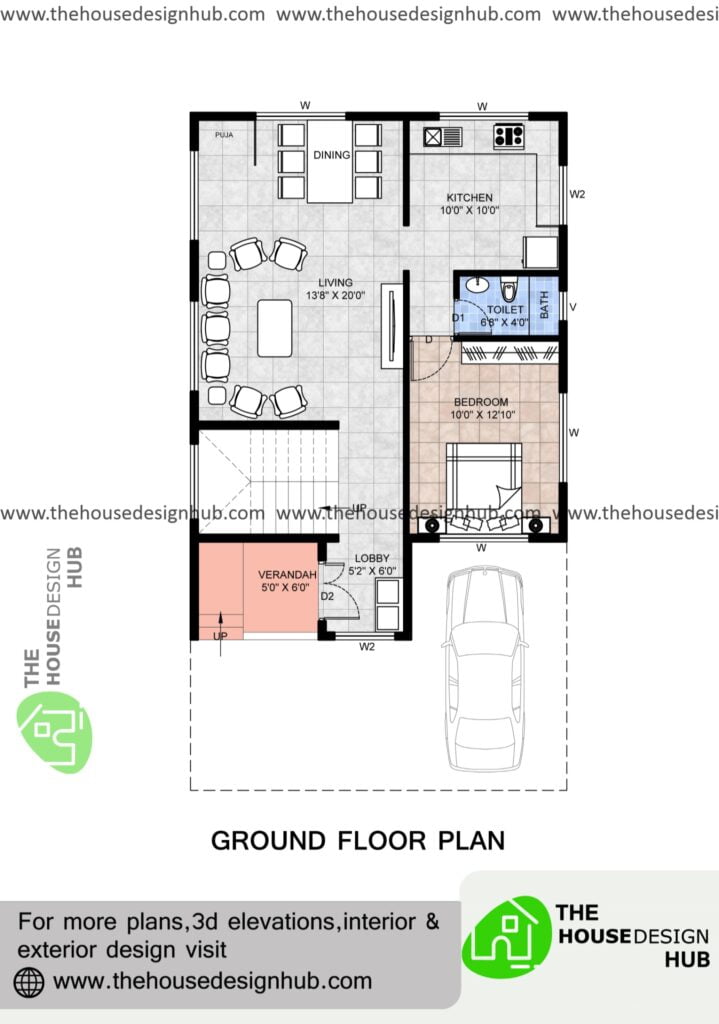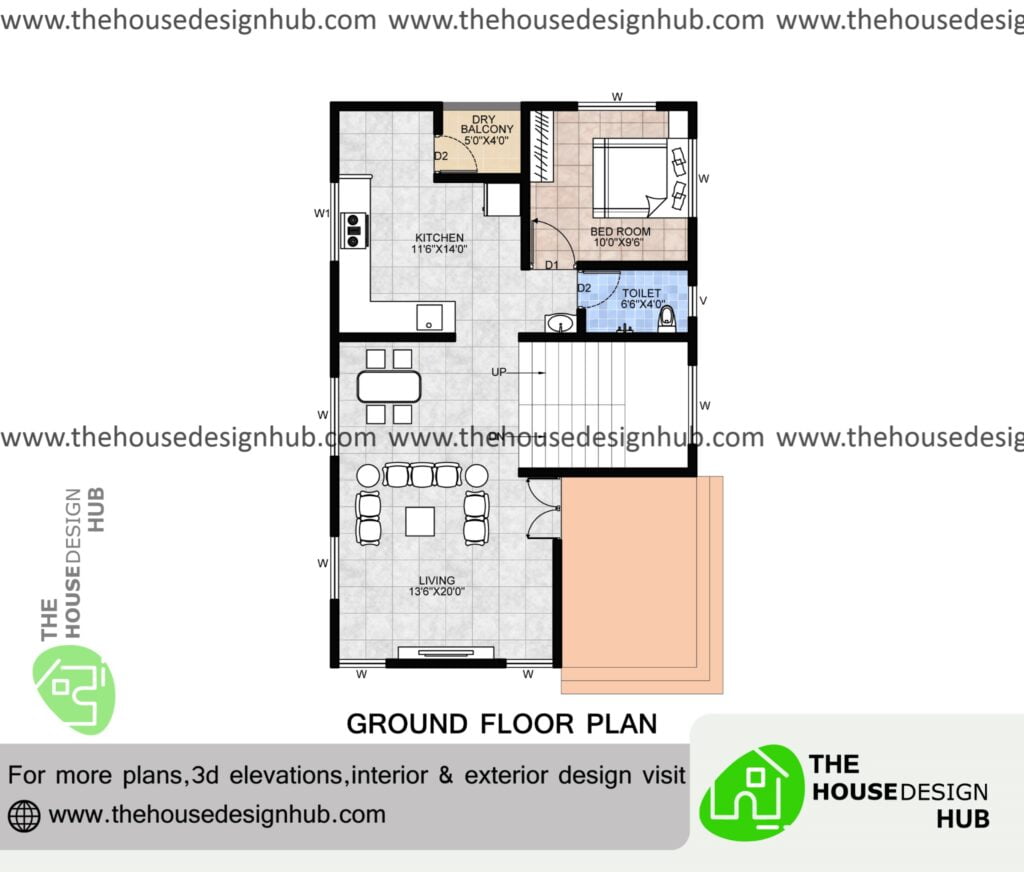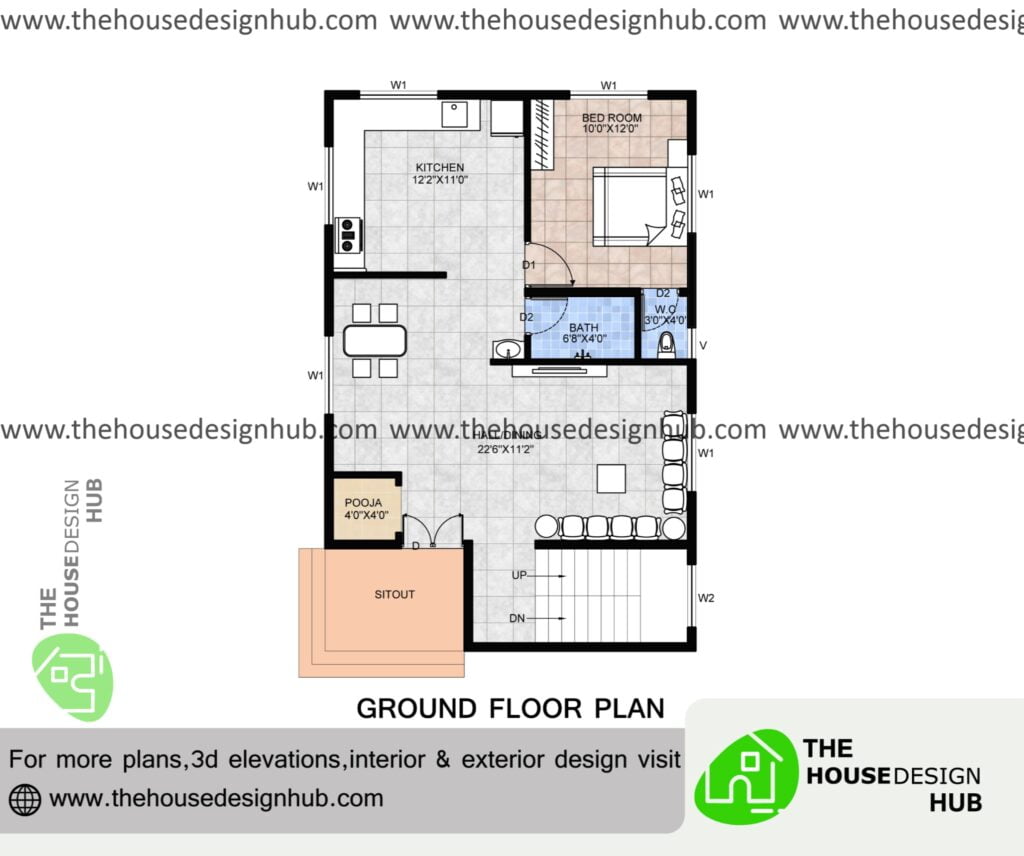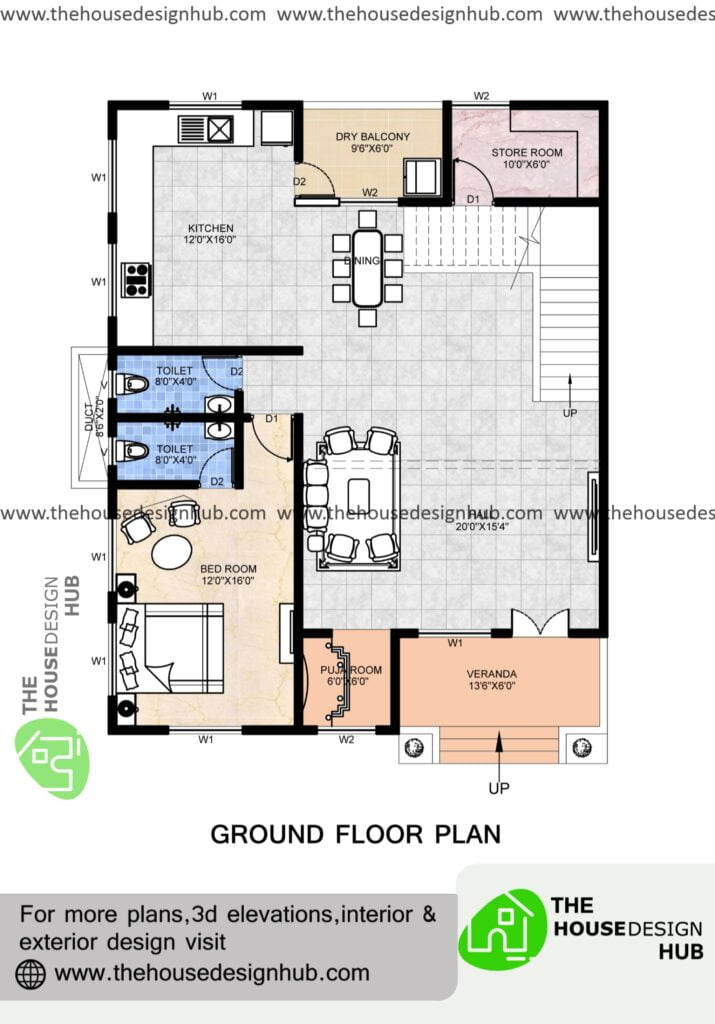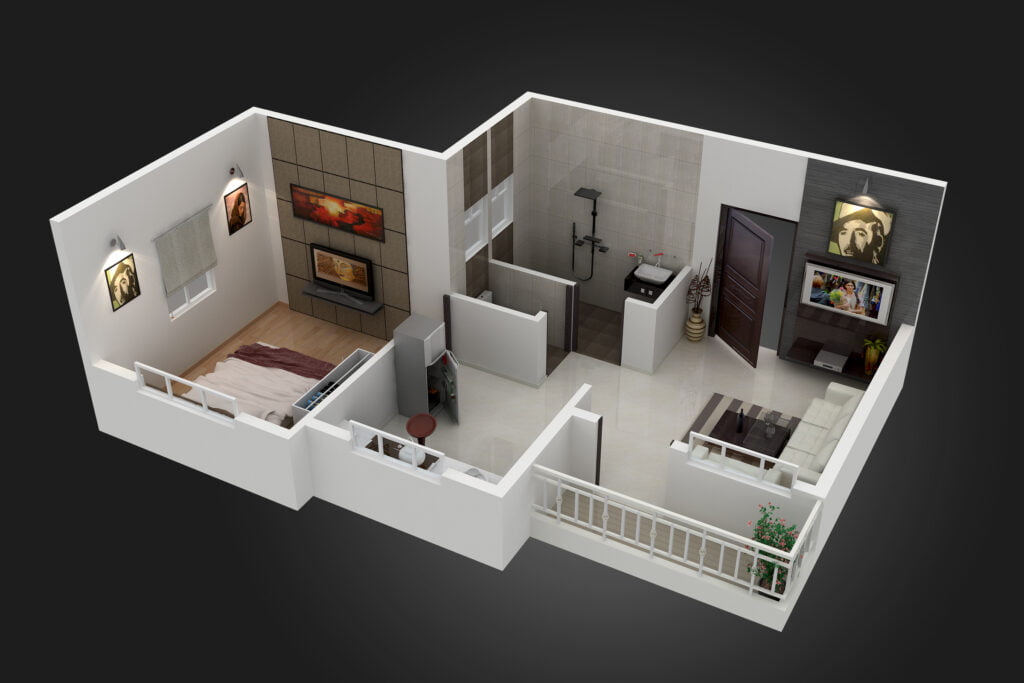1 BHK house plans are single residency homes that feature one bedroom, hall and kitchen with attached toilets. And when it comes to 1 bhk bungalow plan it consists of an internal staircase that connects the terrace above.
1 BHK house plans offer a unique opportunity to embrace compact living without compromising on comfort or style. Whether you’re a young professional seeking your first home, a couple starting their journey together, or someone looking to downsize, the thoughtful design of a 1 BHK layout provides the perfect solution. These efficient and well-organized floor plans prioritize functionality and aesthetics, creating spaces that are not only practical but also aesthetically pleasing.
Table of Contents
Minimum habitable size for 1 BHK bungalow plan
As per Building bye-laws, habitable room sizes are mentioned in the rule book which needs to be followed by the designers.
These are the minimum sizes for rooms that are required to be followed while planning:
1) Kitchen – 5.5 sqm
2) Bath – 1.8m X 1.1m
3) Wc – 1.1m X 0.9m
4) Bed – 9.5 sqm
5) Living – 9.5 sqm
Therefore the minimum size of a 1 BHK house plan with attached toilet sums up to 300 sqft. However, people who wish to build bungalow plans go for more square feet.
These are some of the beautifully designed 1 bhk house plan drawings that showcase unique layouts:
Space-saving design strategies for maximizing the functionality of a 1 BHK house plan
Space-saving design strategies are essential when it comes to maximizing the functionality of a 1 BHK (One-Bedroom Hall Kitchen) house plan. Here are some effective strategies:
Open Floor Plan:
Opt for an open floor plan that combines the living room, dining area, and kitchen into a single, multifunctional space. This eliminates the need for unnecessary walls and creates a sense of spaciousness.
Multi-Functional Furniture:
Invest in furniture pieces that serve multiple purposes. Examples include sofa beds, fold-out dining tables, and ottomans with hidden storage compartments.
Wall-Mounted Furniture:
Utilize wall-mounted shelves, desks, and storage units to free up floor space. Floating furniture can make a room feel less crowded.
Customized Storage:
Design custom storage solutions that maximize every inch of available space. Consider built-in wardrobes, under-bed storage, and wall-mounted cabinets.
Sliding Doors:
Install sliding doors or barn doors instead of traditional hinged doors. Sliding doors take up less floor space and create a modern look.
Vertical Storage:
Make use of vertical space with tall shelving units and storage cabinets. This is especially useful for storing items that aren’t used frequently.
Pocket Doors:
Consider pocket doors that slide into the wall when not in use. They save space compared to swing doors that require clearance.
Fold-Down Furniture:
Fold-down tables, desks, and beds are excellent space-saving solutions. These can be tucked away when not needed.
Use Mirrors:
Mirrors can visually expand a space and make it feel larger. Consider mirrored closet doors or wall-mounted mirrors strategically placed to reflect light.
Compact Appliances:
Choose compact or apartment-sized appliances for the kitchen to save counter and storage space. This includes small refrigerators, dishwashers, and stackable washer-dryer units.
Some creative ways to partition the hall or living area from the rest of the space in a 1 BHK apartment
Partitioning the hall or living area from the rest of the space in a 1 BHK apartment can enhance functionality, privacy, and aesthetics. Here are some creative ways to achieve this:
- Open Shelving: Install open shelving units that act as room dividers. These shelves provide storage space and can be used to display decorative items or plants while maintaining an open and airy feel.
- Sliding Barn Doors: Install sliding barn doors with a rustic or contemporary design. These doors can be closed to separate the spaces when needed and slid open to create a larger, open space when desired.
- Curtain or Sheer Fabric: Hang a curtain or sheer fabric from the ceiling to create a soft, temporary partition. This allows you to visually separate spaces while still allowing light to pass through.
- Bookcases: Place tall bookcases or room dividers with built-in storage to create a functional partition. You can use the shelves for books, decor, and storage baskets.
- Folding Screens: Decorative folding screens or room dividers can be used to partition the space. They are versatile and can be folded and stored when not in use.
- Vertical Gardens: Create a living partition by installing a vertical garden or green wall. It not only separates the space but also adds a natural and vibrant element to your interior.
- Glass Partitions: Install glass partitions with a minimalist frame for a modern look. Glass allows light to pass through while providing a clear division between areas.
- Built-In Furniture: Design built-in furniture like a low bookshelf or seating with storage to define different zones within the apartment. This not only partitions the space but also adds functionality.
- Room Divider Panels: Use decorative room divider panels that can be moved around or folded as needed. These panels come in various styles and materials to match your decor.
- Artistic Screens: Choose artistic or custom-made screens as partitions. These screens can be designed to complement your interior style while effectively dividing the space.
Design principles that can make a 1 BHK House Plan/apartment feel more aesthetically pleasing and visually appealing
There are several design principles and strategies that can make a 1 BHK (One-Bedroom Hall Kitchen) apartment feel more aesthetically pleasing and visually appealing despite its compact size. Here are some key principles to consider:
- Openness and Flow:
- Prioritize an open floor plan to create a sense of spaciousness.
- Ensure a smooth flow between the living, dining, and kitchen areas.
- Color Palette:
- Use a light and neutral color palette to make the space feel larger and brighter.
- Add pops of color through accessories, artwork, or accent walls for visual interest.
- Natural Light:
- Maximize natural light by using large windows, sheer curtains, and reflective surfaces.
- Position mirrors strategically to bounce light and create the illusion of more space.
- Functional Furniture:
- Choose furniture that is appropriately sized for the space and serves multiple functions (e.g., storage beds, convertible sofas).
- Opt for furniture with legs to create a sense of visual openness.
- Scale and Proportion:
- Select furniture and decor items that are proportionate to the size of the apartment.
- Avoid oversized furniture that can overwhelm the space.
- Minimalist Design:
- Embrace a minimalist design approach with clean lines and uncluttered surfaces.
- Keep decor and furnishings simple, focusing on essential items.
- Smart Storage Solutions:
- Incorporate ample storage options to keep the space organized and clutter-free.
- Utilize vertical storage, under-bed storage, and built-in cabinets.
This plan features a rectangular living room with a pooja room in between the living room & kitchen. And the kitchen placed on the southeast side of the plot making it compliant with Vastu. This 1 bhk house plan is in full compliance as per Vastu.
This low cost 1 bhk ground floor plan is well fitted into 800 sq ft. This plan consists of a spacious living room with a dining space attached to it and a kitchen next to it.
This is an affordable layout plan in 700 sqft. With a spacious living room and verandahs, this house provides ample ventilation. This plan also features a dry balcony in the kitchen.
This north facing 1 bhk house plan consists of a spacious living and a compact kitchen for a small family.
This 1 bhk house plan with Vastu east-facing under 800 sq ft is well fitted into 24 X 32 feet. This plan consists of a rectangular living room with an internal staircase visible from the living space. Its kitchen faces the east side.
This Indian style plan offers a wide spacious living room with attached dining and pooja room.
In a proper square space, the designer has very well planned the rooms. With a storeroom pooja room and ample space for parking, this house is a complete good package.
The design of this house resembles a typical 1 bhk row house floor plan. This plan on the ground floor is 1 bhk but gives ample scope for development on the first floor.
Ample ventilation and natural lights with modern design. This plan gives utility factor to this house
3d house plan gives clarity to visualize things in a futuristic way. And each room here are cleverly laid with ample space given to balconies.
Share it on any of the following social media channels below to give us your vote. Your feedback helps us improve.
Recommended Reading: 10 Stunning Forest Homes in the USA
Did you like this article?
Share it on any of the following social media channels below to give us your vote. Your feedback helps us improve.


