2 BHK floor plans provide a structured layout for two bedrooms, a living area, and a kitchen within a residential space. These 2 bhk house plan offer a foundational blueprint that architects and homeowners use to optimize space, functionality, and design for a comfortable living environment.
- What is 2 BHK plan ?
- What is 2.5 BHK floor plan?
- What exactly does a "2.5 BHK" bungalow plan entail, and how does it differ from a traditional 2 BHK plan in terms of layout and functionality?
- What are the ideal room sizes and configurations for a 2.5 BHK bungalow plan to ensure a comfortable and functional living space?
- What should be the best size of 2 BHK Bungalow plan ?
- What are 5 interior design trends that work well with a 2bhk house design?
- How can I optimize the layout of a two BHK house to maximize space and comfort?
What is 2 BHK plan ?
A 2 BHK floor plan, short for “2 bedrooms, hall, and kitchen,” is a residential architectural design that caters to the needs of a small to medium-sized family. It offers a blueprint for a comfortable and functional living space, comprising two bedrooms for private rest, a common hall or living area for relaxation and socializing, and a kitchen for culinary endeavors
What is 2.5 BHK floor plan?
A 2.5 BHK floor plan means it consists of 1 hall 1 kitchen 2 bedrooms and 1 smaller room (study room/workroom). Usually, 0.5 addition to any house means an additional room of smaller size is provided which could be a study room/workroom or can be converted into any room as the owner wish.
What exactly does a “2.5 BHK” bungalow plan entail, and how does it differ from a traditional 2 BHK plan in terms of layout and functionality?
A “2.5 BHK” bungalow plan typically refers to a two-bedroom bungalow with an additional smaller room or space that is often referred to as a “study” or “half-bedroom.” This extra space can serve various purposes, such as a home office, a nursery, a small guest bedroom, or a hobby room.
Here’s how a 2.5 BHK bungalow plan differs from a traditional 2 BHK plan in terms of layout and functionality:
- Additional Room: The most significant difference is the presence of the extra room or half-bedroom in a 2.5 BHK plan, which is not typically found in a traditional 2 BHK plan.
- Versatility: The extra room in a 2.5 BHK plan offers versatility and can adapt to the changing needs of the occupants. It can be used as a dedicated workspace, a children’s room, or a guest bedroom when needed.
- Space Utilization: The layout of a 2.5 BHK bungalow plan is designed to make the most of the available space while providing room for the additional half-bedroom. This may involve slightly larger overall floor area compared to a traditional 2 BHK.
- Functionality: The added room enhances the functionality of the bungalow, providing extra living space without the need to expand to a larger, more expensive floor plan. It caters to the need for flexibility and adaptability in modern living.
- Market Demand: 2.5 BHK plans have gained popularity in response to changing lifestyles and the need for multi-functional spaces. They cater to a wider range of potential buyers or occupants.
In summary, a 2.5 BHK bungalow plan includes an extra room or half-bedroom, making it more adaptable to various uses and lifestyles compared to a traditional 2 BHK plan. This additional space can add value and functionality to the bungalow, making it a versatile choice for homeowners.
What are the ideal room sizes and configurations for a 2.5 BHK bungalow plan to ensure a comfortable and functional living space?
The ideal room sizes and configurations for a 2.5 BHK bungalow plan can vary depending on factors like personal preferences, local building codes, and available space. However, here are some general guidelines to ensure a comfortable and functional living space:
- Master Bedroom: The master bedroom should be the most spacious and comfortable. A typical size for a master bedroom in a 2.5 BHK bungalow can range from 12 feet by 14 feet to 14 feet by 16 feet. It should include an attached bathroom and ample closet space.
- Secondary Bedroom: The secondary bedroom can be slightly smaller, with dimensions of around 10 feet by 12 feet to 12 feet by 12 feet. It should also have a closet and easy access to a common bathroom.
- Half-Bedroom or Study: The half-bedroom or study can be more compact, with dimensions of approximately 8 feet by 10 feet to 10 feet by 10 feet. It should be designed to accommodate a single bed or function as a home office or hobby room.
- Living Room: The living room should be spacious and welcoming, typically measuring around 14 feet by 16 feet to 16 feet by 18 feet. It should have sufficient seating, natural light, and easy access to the dining area and kitchen.
- Dining Area: The dining area can be integrated into the living room or designed as a separate space, depending on the layout. Allow for a dining table that comfortably seats the number of occupants.
- Kitchen: A well-organized kitchen should have adequate counter space, storage, and efficient work zones. The dimensions of the kitchen can vary but should consider the flow of movement and convenience.
- Bathrooms: Each bathroom should be functional and equipped with essential fixtures. The master bathroom can be more spacious and may include a bathtub or shower enclosure, while the common bathroom can be smaller with a shower.
- Storage: Plan for built-in storage solutions throughout the bungalow to minimize clutter. Consider walk-in closets, kitchen cabinets, and additional storage in the hallways or under the stairs.
- Hallways and Passageways: Ensure that hallways and passageways are wide enough to allow for easy movement between rooms, typically around 3 to 4 feet wide.
- Outdoor Space: If there’s a garden or patio, design it for outdoor living with comfortable seating and perhaps a small garden area.
What should be the best size of 2 BHK Bungalow plan ?
There isn’t any such best size. But if planning for a 2 BHK bungalow plan, start from atleast 900 sq ft. This will help you to get spacious habitable rooms which are apt for a bungalow.
What are 5 interior design trends that work well with a 2bhk house design?
Here are five interior design trends that work well with a 2 BHK (2-bedroom, hall, and kitchen) house design:
- Open-Concept Layouts: Creating an open-concept living space by combining the living room, dining area, and kitchen allows for a more spacious and interconnected feel in a 2 BHK. It maximizes the use of available space and promotes better flow and interaction.
- Multifunctional Furniture: Investing in multifunctional furniture, such as sofa beds, wall-mounted desks, and dining tables with storage, helps make the most of limited space in a 2 BHK while providing versatility in room usage.
- Neutral Color Schemes: Neutral color palettes, including shades of white, beige, and light gray, create an open and airy ambiance. They also serve as a versatile backdrop for adding pops of color through decor and accessories.
- Natural Elements: Incorporating natural elements like wood, stone, and plants into the interior design adds warmth and a sense of connection to nature. Wood flooring, stone countertops, and indoor greenery can enhance the overall appeal.
- Minimalist Decor: Minimalist design principles, characterized by clean lines, simplicity, and decluttered spaces, work particularly well in 2 BHK houses. Minimalism emphasizes functionality, making it an ideal choice for maximizing space while maintaining a modern and stylish look.
How can I optimize the layout of a two BHK house to maximize space and comfort?
Optimizing the layout of a two BHK (2-bedroom, hall, and kitchen) house to maximize space and comfort requires careful planning and consideration of several design principles. Here’s how you can achieve this:
- Open Concept Layout: Consider an open-concept layout that combines the living room, dining area, and kitchen into one fluid space. This design creates a sense of spaciousness and encourages better interaction between family members.
- Space Planning: Prioritize space planning to ensure that each room serves its intended purpose efficiently. Avoid overcrowding and leave enough circulation space between furniture.
- Multipurpose Furniture: Invest in furniture that serves multiple functions, such as sofa beds, extendable dining tables, and ottomans with storage. This will help you make the most of limited space.
- Modular Furniture: Opt for modular furniture systems that can be customized and rearranged as needed to adapt to different activities and layouts.
- Vertical Storage: Utilize vertical space by installing floor-to-ceiling shelves and cabinets. This maximizes storage without taking up valuable floor space.
- Built-In Furniture: Consider built-in furniture like wall-mounted desks, bookshelves, and wardrobes. These fixtures can be tailored to fit the available space seamlessly.
- Compact Appliances: Choose space-saving appliances that are appropriately sized for your needs. This includes smaller refrigerators, stackable washer-dryer units, and compact kitchen appliances.
- Efficient Kitchen Layout: In the kitchen, use an efficient layout, such as the “work triangle” (sink, stove, refrigerator), to minimize wasted movement. Install pull-out shelves and deep drawers for easy access to utensils and cookware.
- Large Windows and Mirrors: Incorporate large windows to bring in natural light and create a feeling of openness. Mirrors can also be strategically placed to reflect light and make the space appear larger.
- Neutral Color Palette: Choose a neutral color palette for walls and furniture, as it can make rooms feel more open and cohesive. Use accent colors sparingly to add personality and interest.
- Optimal Furniture Placement: Arrange furniture to make the best use of available space. Avoid blocking windows or doorways, and ensure that traffic flows smoothly through the room.
- Declutter Regularly: Keep the space clutter-free by regularly decluttering and organizing. Donate or store items you don’t use frequently.
- Privacy Considerations: When designing the bedrooms, consider the placement of windows and doors for privacy. Soundproofing can also enhance comfort in shared spaces.
- Efficient Lighting: Use a combination of ambient, task, and accent lighting to create a well-lit and inviting atmosphere. Avoid bulky light fixtures that can visually clutter the space.
- Maximize Outdoor Areas: If you have access to outdoor space like a balcony or terrace, design it for comfortable outdoor living. Consider adding seating, greenery, and shading options.
Following are some plans, that will help you to get an idea of 2bhk floor plan

This 2bhk floor plan in 1100 sq ft is well fitted in 30 X 40 ft. It has a spacious living room with dining attached and a kitchen with utility space
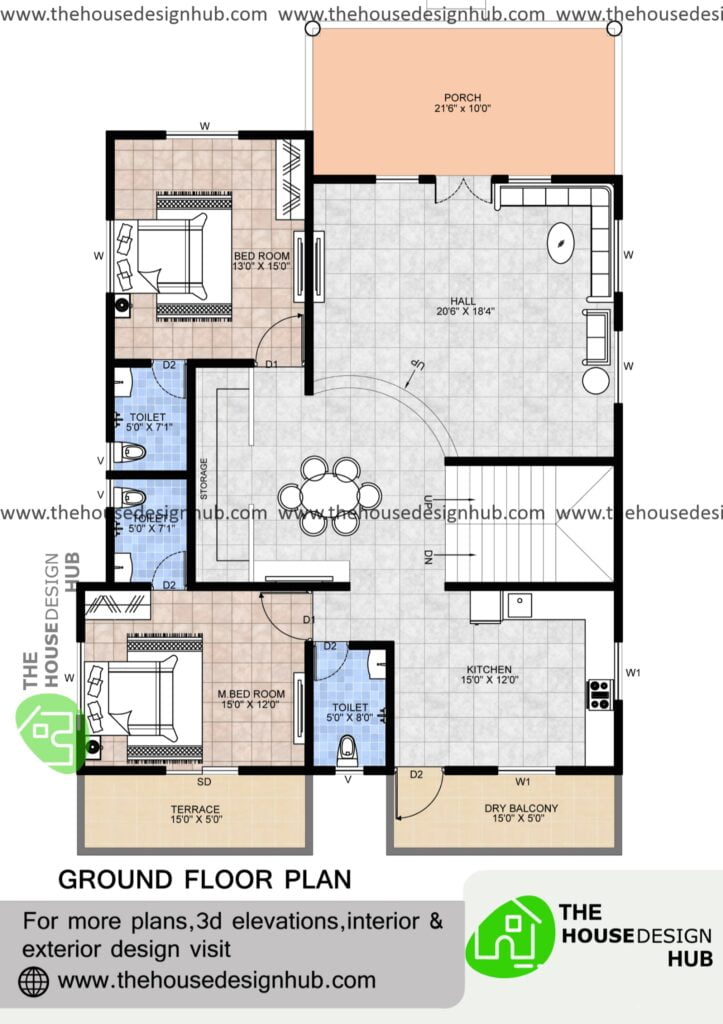
Luxurious 2 bhk house plan in 1667 sq ft is well fitted on the ground floor. This plan gives one an idea how to fit two bedrooms on the ground floor.
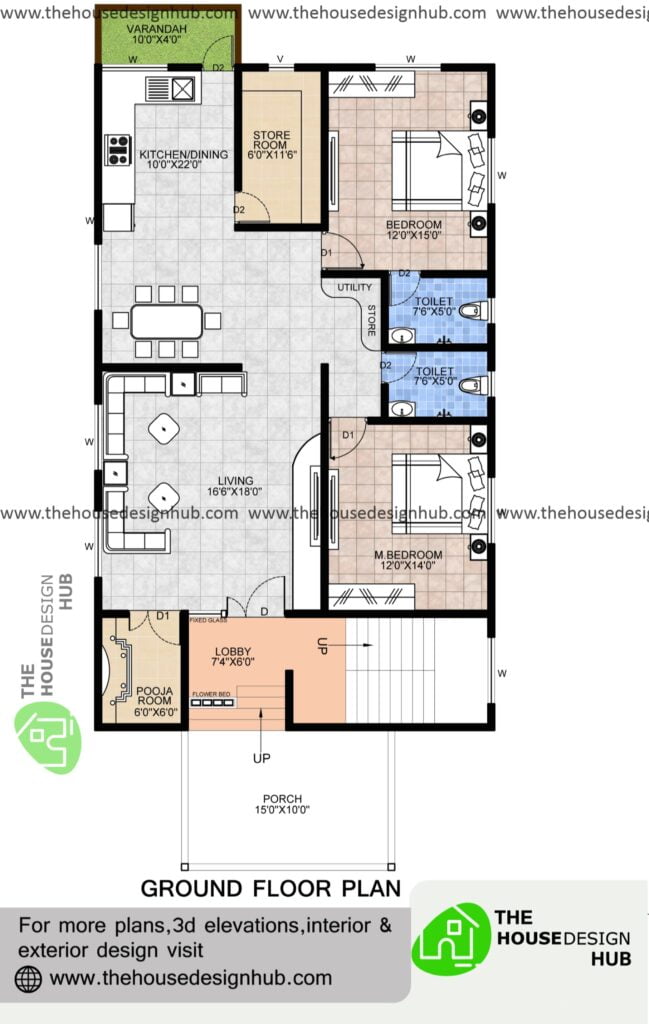
With spacious living space attached with pooja room and dining cum kitchen with open verandah and storeroom. This house is a complete package plan for 2bhk house in 1550 sqft.
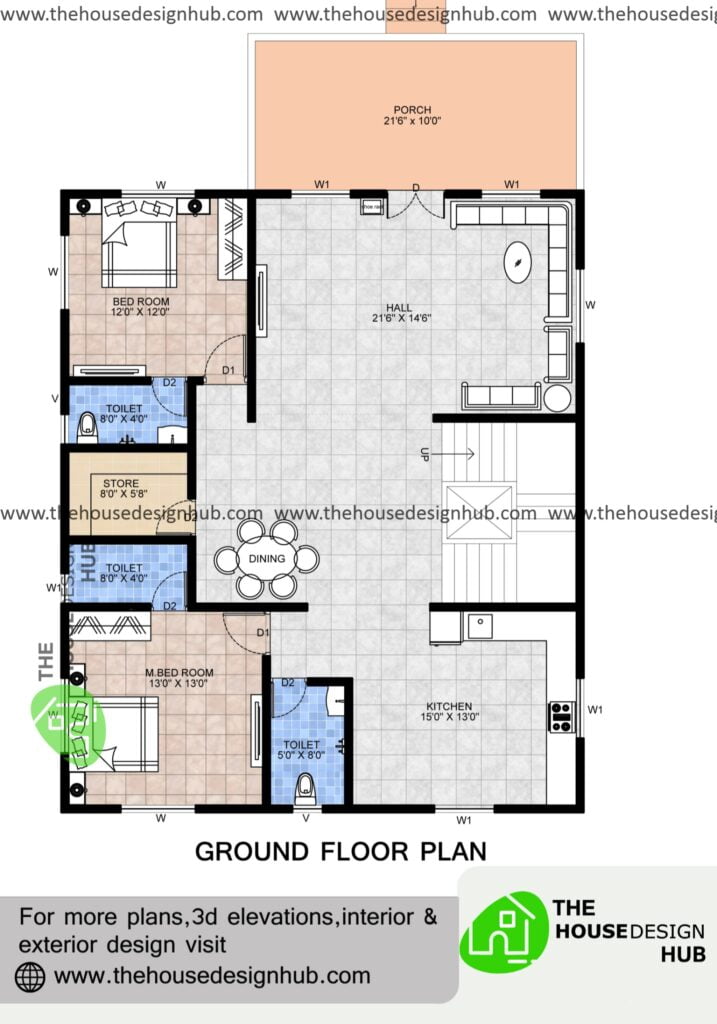
A grand 2 bhk plan under 1500 sq ft.

Possibilities of how well an architect can arrange this double bedroom house plan on plot size of 35 X 42 ft.
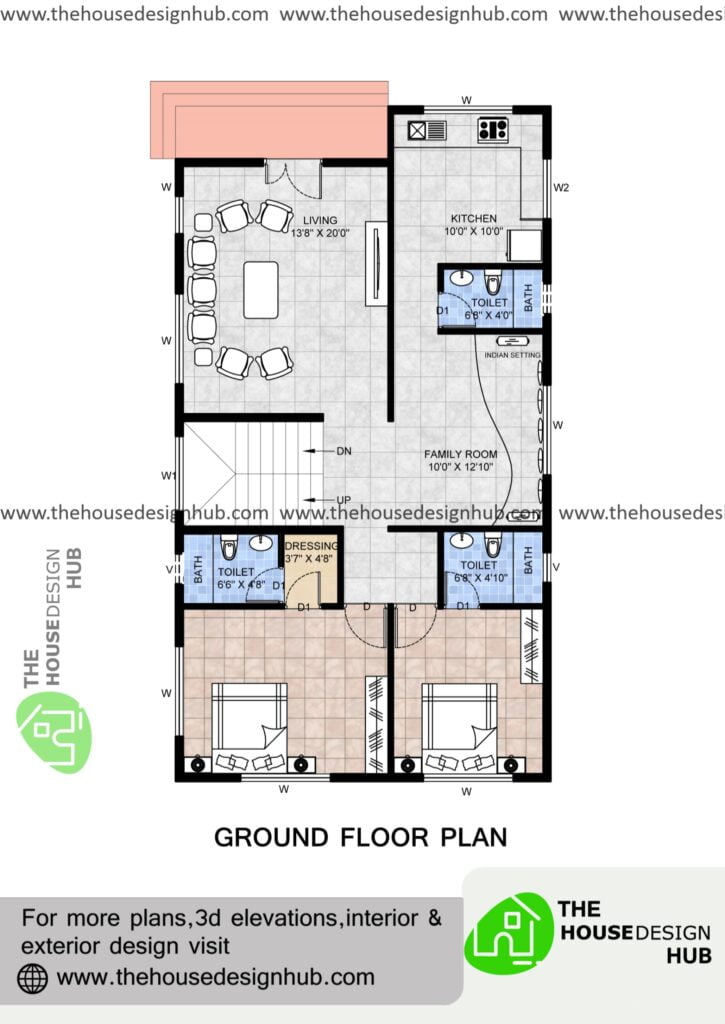
Two spacious bedrooms with shared bath make this a quaint spot for an urban family.
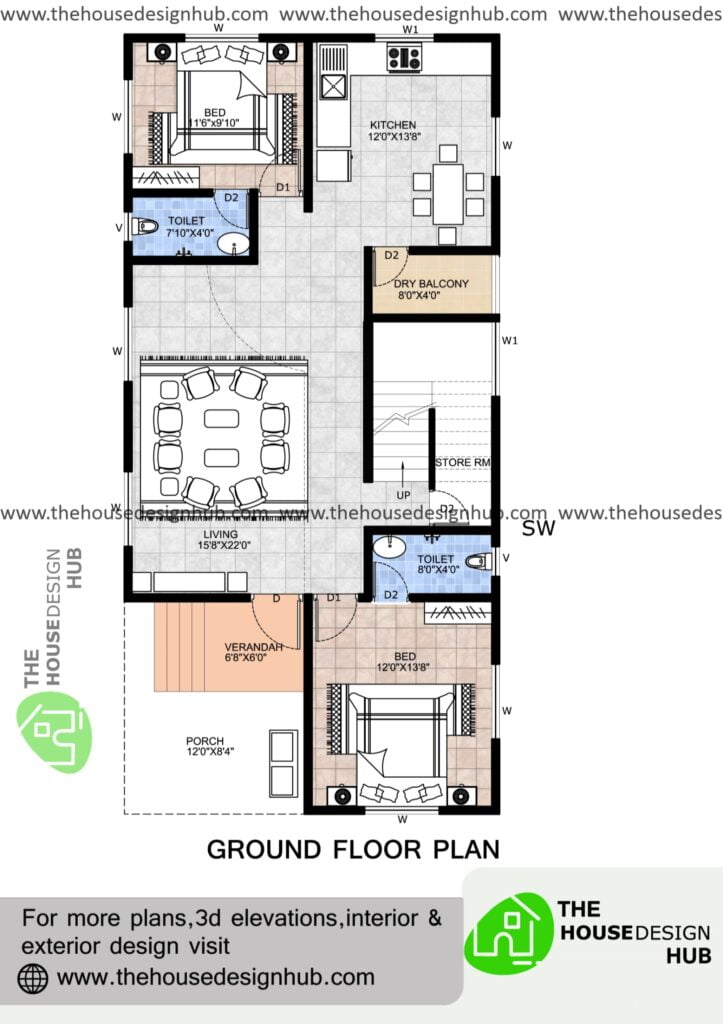
This is a well-articulated 2 bhk home plan design in 1200 sq ft with spacious habitable rooms which includes a dry balcony and store room.

Beautiful 2 bhk layout design under 1500 sq ft is designed with great significance giving importance to light and ventilation
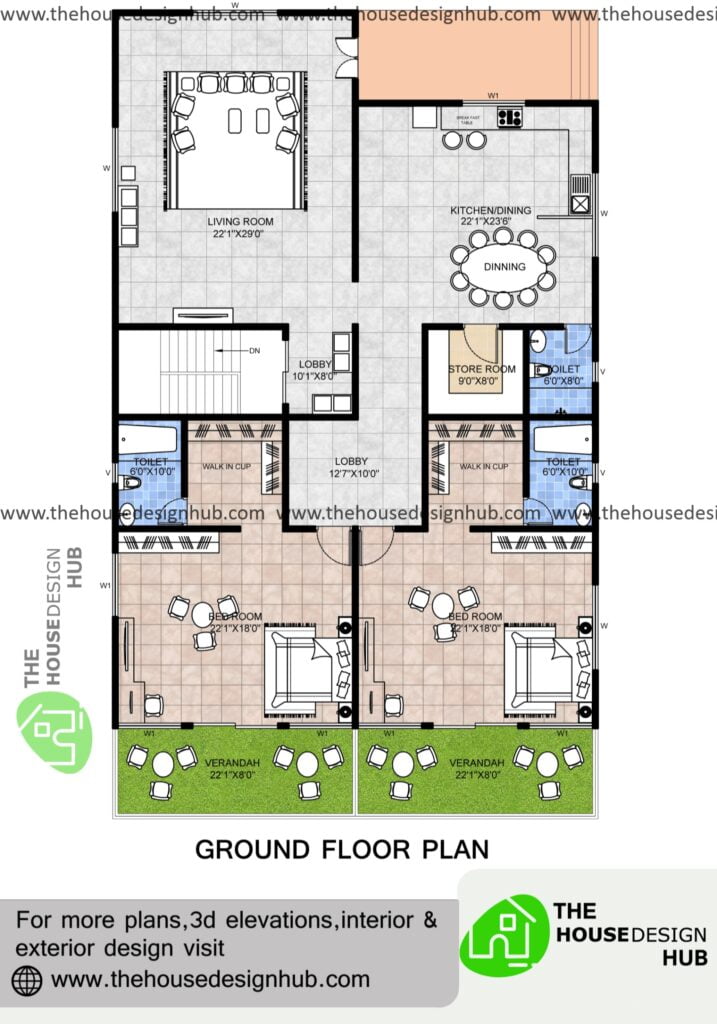
This luxurious 2 BHK floor plan in 2887 sq ft is well fitted into 45 X 76 ft. This plan consists of a spacious living room and two equal-sized bedrooms with verandahs and a walk-in closet.

This floor plan in 800 sq ft resembles a typical layout of an independent 2 bhk house.
FAQ
What is a 2 BHK house plan, and how is it typically laid out?
A 2 BHK house plan is a design for a two-bedroom, hall, and kitchen layout. Typically, it includes two bedrooms, a living or hall area, a kitchen, and one or more bathrooms. The exact layout can vary based on individual preferences and space availability.
How can I make the most of a small 2 BHK house plan?
To maximize space in a small 2 BHK house plan, consider open-concept layouts, multifunctional furniture, and clever storage solutions. Use neutral colors and plenty of natural light to create an open and airy feel.
What are some common design mistakes to avoid when planning a 2 BHK house?
Common design mistakes include overcrowding rooms with too much furniture, neglecting proper storage, not considering traffic flow, and failing to optimize vertical space. It’s essential to plan carefully to avoid these issues.
How can I customize a 2 BHK house plan to meet my family’s specific needs?
Customizing a 2 BHK house plan involves tailoring the layout, room sizes, and features to match your family’s requirements. You can adjust bedroom sizes, add or remove bathrooms, create flexible spaces, and choose finishes that reflect your style.
What are some cost-effective strategies for building a 2 BHK house while maintaining quality?
To build a cost-effective 2 BHK house without compromising quality, consider factors like energy-efficient design, using locally sourced materials, and efficient space planning. Working with an experienced architect or designer can also help optimize your budget.
Recommended Reading: 10 Simple Modern 3 BHK Floor Plan Ideas
Did you like this article?
Share it on any of the following social media channels below to give us your vote. Your feedback helps us improve.
















