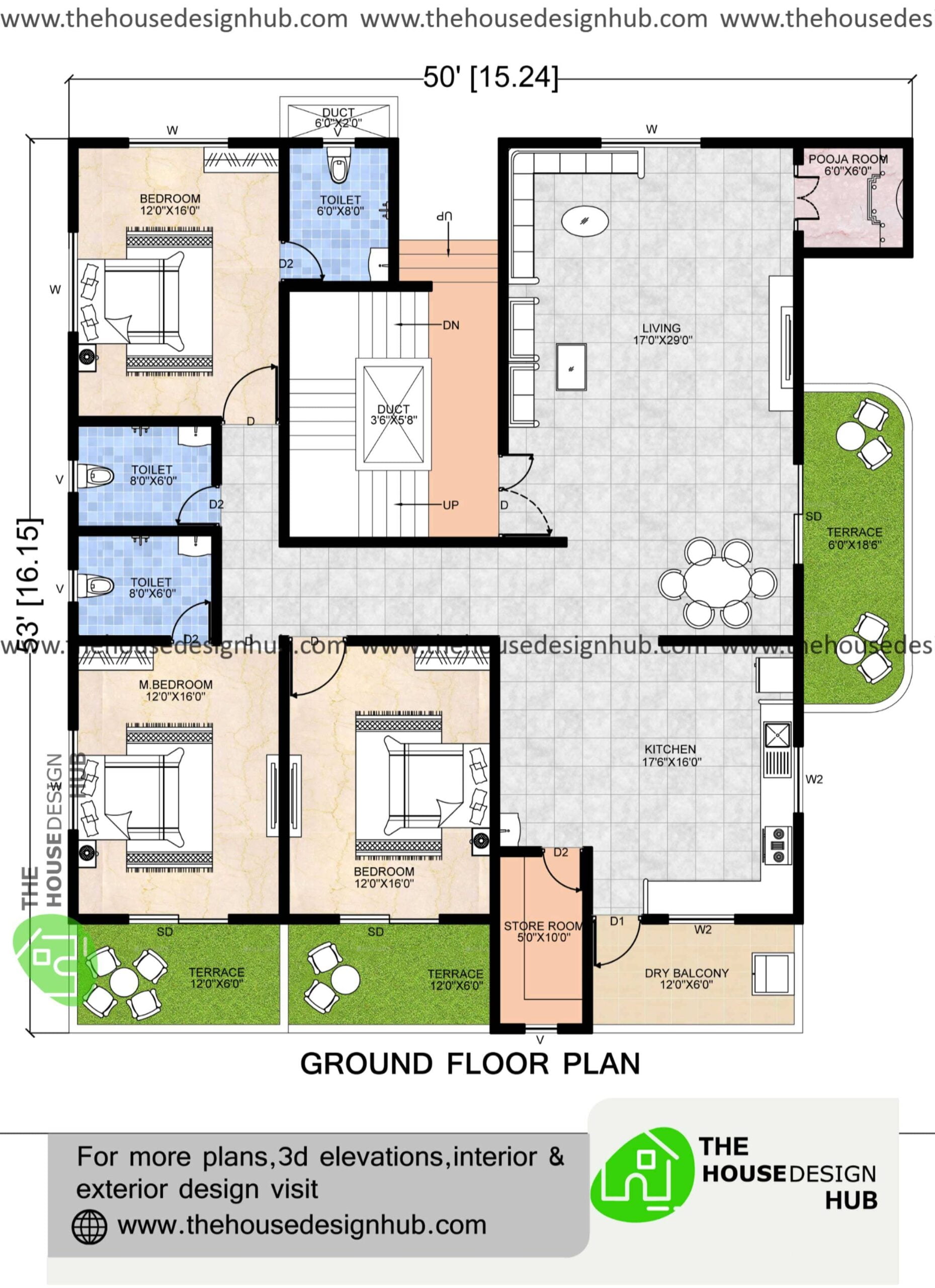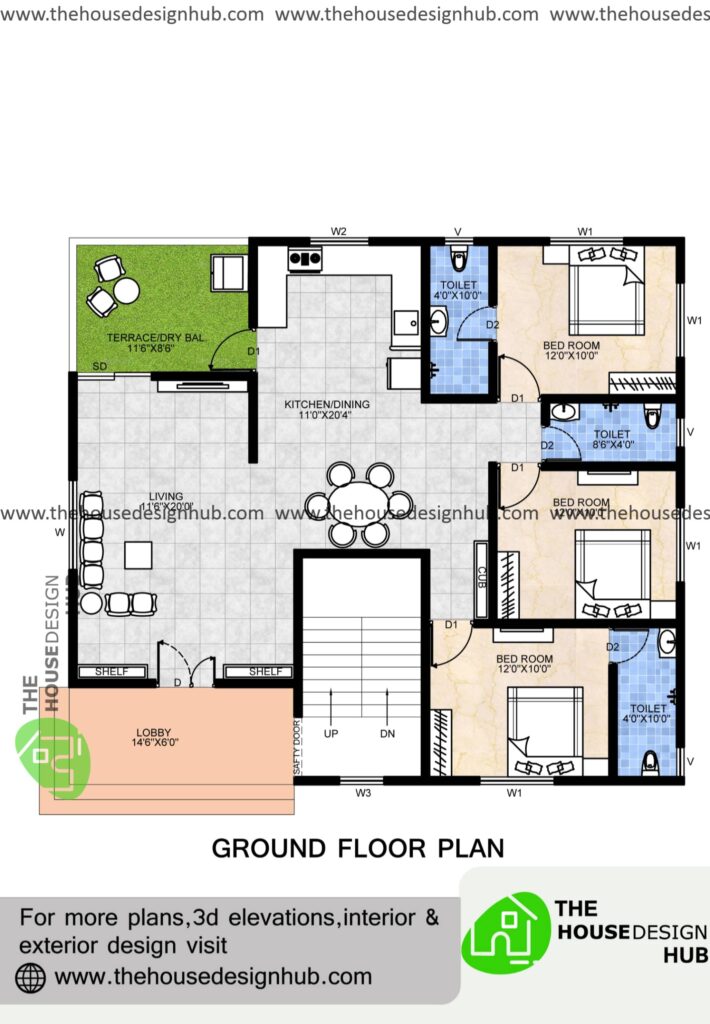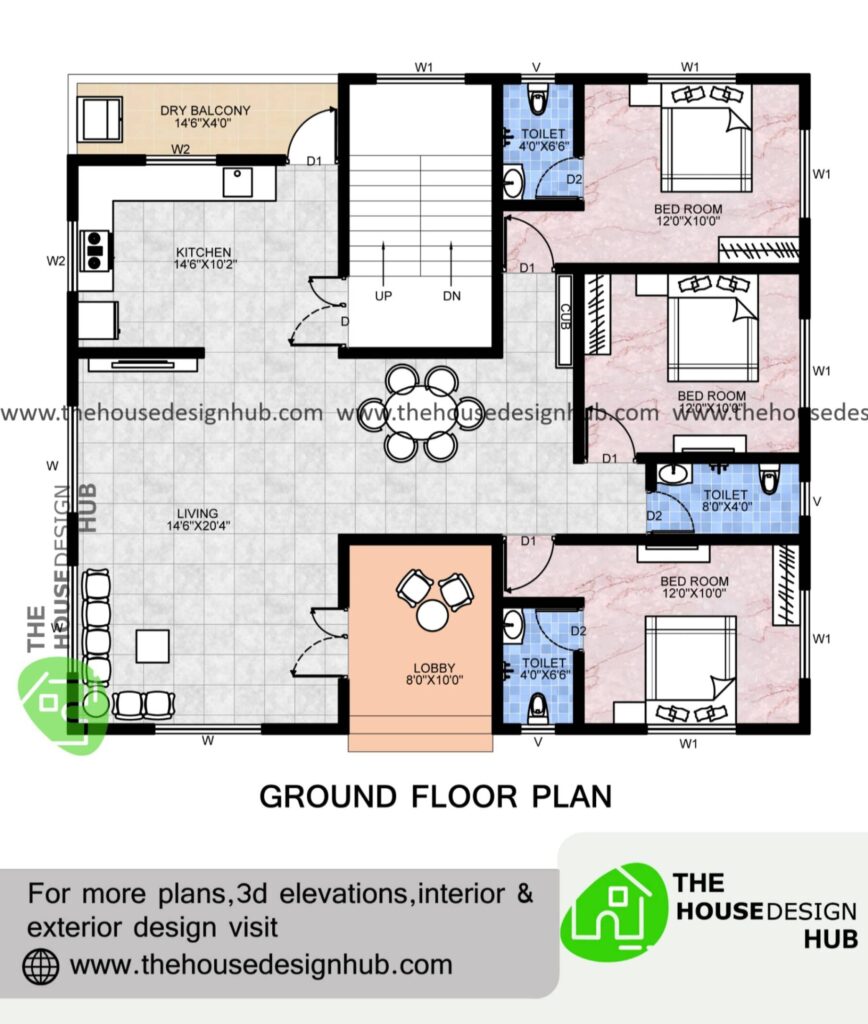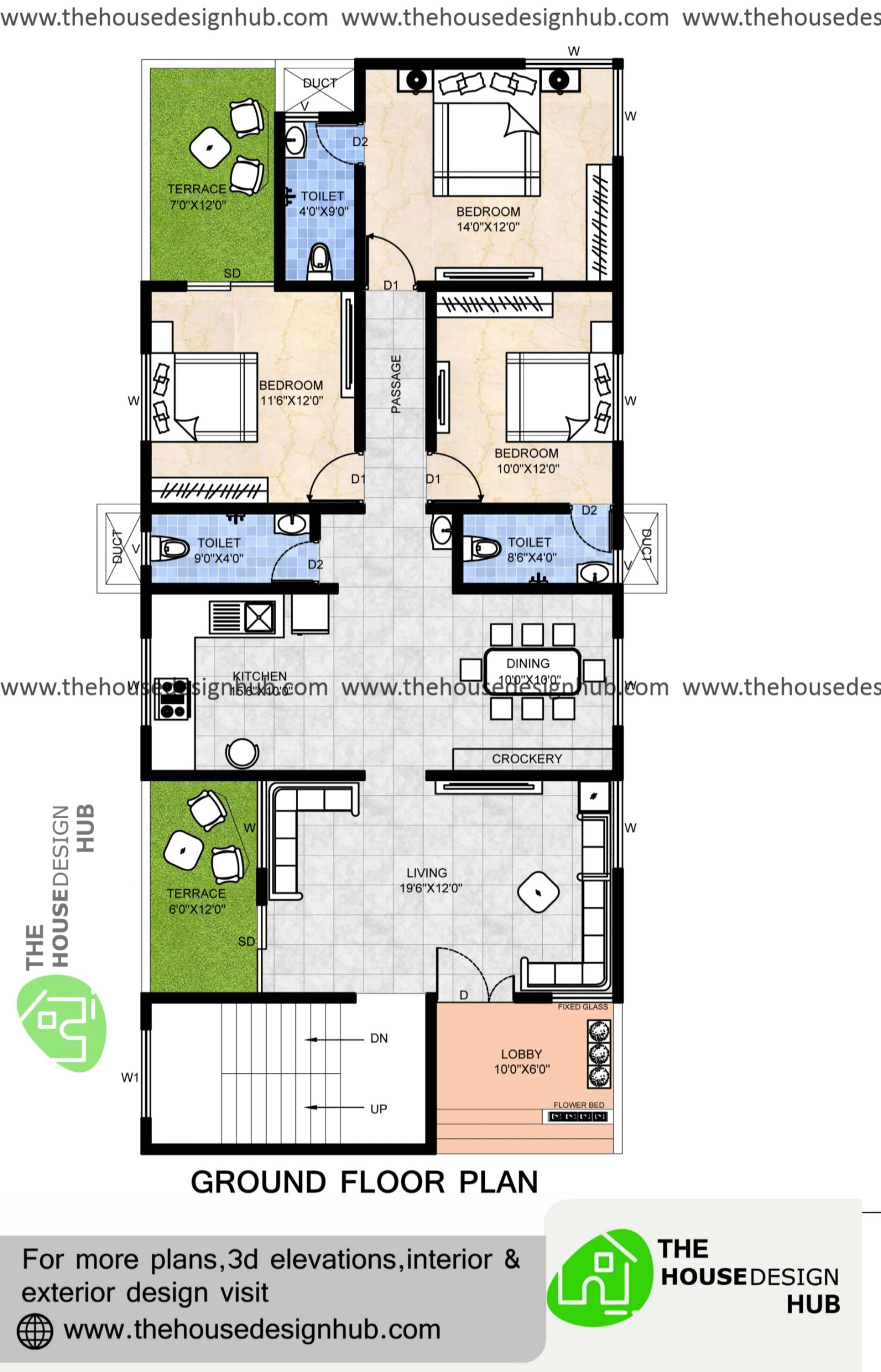In the fast-paced world of today, where simplicity and modernity are highly valued, the design of our living spaces plays a crucial role. This holds especially true for the heart of our homes – the 3BHK floor plan 2024. In this article, we’ll explore the significance of simple modern 3BHK floor plans in India and delve into the key elements that make them both practical and aesthetically pleasing.
- Understanding 3BHK Floor Plans:
- Benefits of Simple Modern 3BHK Floor Plans:
- Elements of a Simple Modern 3BHK Floor Plan:
- Popular Trends in 3BHK Floor Plans in India:
- What is a 3BHK Floor Plan ?
- What is a 3.5 BHK House Plan?
- What should be the best size for a 3BHK bungalow plan?
- How much does it cost to build a 3 BHK House Plan?
- Future Trends in 3BHK Floor Plans in 2024:
Understanding 3BHK Floor Plans:
A 3BHK floor plan refers to a residential layout comprising three bedrooms, a hall, and a kitchen. Modern designs focus on optimizing space, ensuring that every square foot serves a purpose. These layouts are tailored to the needs of contemporary families, balancing functionality with a touch of elegance.
Benefits of Simple Modern 3BHK Floor Plans:
- Enhanced Functionality and Practicality: The simplicity in design translates to enhanced functionality, making daily living more comfortable and efficient.
- Maximizing Natural Light and Ventilation: Modern designs prioritize large windows and open spaces, allowing ample natural light and ventilation.
- Cost-Effective Solutions: Simple designs often prove to be more cost-effective, appealing to homeowners with budget constraints.
Elements of a Simple Modern 3BHK Floor Plan:
- Open-concept Living Spaces: Breaking down barriers between living, dining, and kitchen areas for a more spacious and interconnected feel.
- Smart Storage Solutions: Incorporating innovative storage solutions to declutter and maximize available space.
- Integration of Technology: Utilizing technology to enhance the functionality and convenience of the living space.
Popular Trends in 3BHK Floor Plans in India:
- Minimalist Design Principles: Embracing the “less is more” philosophy for a clean and uncluttered look.
- Sustainable and Eco-friendly Materials: A growing trend towards using environmentally conscious materials in construction.
- Incorporation of Smart Home Features: Integration of smart home technology for increased efficiency and convenience.
What is a 3BHK Floor Plan ?
A 3 bhk floor plan means there are 3 bedrooms 1 Hall and 1 Kitchen
What is a 3.5 BHK House Plan?
A 3.5 BHK floor plan means it consists of 1 hall 1 kitchen 3 bedrooms and 1 smaller room (study room/workroom). Usually, 0.5 addition to any house means an additional room of smaller size is provided which could be a study room/workroom or can be converted into any room as the owner wish.
What should be the best size for a 3BHK bungalow plan?
There isn’t any such best size. But if planning for a 3 BHK bungalow plan, go for at least an average size of 1500 sq ft. This will help you to get spacious habitable rooms which are apt for an independent house.
How much does it cost to build a 3 BHK House Plan?
The cost of building a 3bhk independent house vary from village to city. If you consider building a 3 bhk duplex house the cost varies. Considering an average built-up size of 1500 Sqft for a 3 bhk house in a city the cost would be:
Builtup X construction cost( Avg quality) = Total Cost
1500 X 1200 = 1800000 ie 18 lac rupees
Future Trends in 3BHK Floor Plans in 2024:
As we look ahead, the evolution of design concepts and technological integration, coupled with a growing emphasis on sustainability, will shape the future trends in 3BHK floor plans.
Following are some 3bhk floor plan, that will help you to get an idea

The 3BHK home designs in 2024 mentioned here are specifically tailored to fit within a plot size of 30 feet by 50 feet, commonly expressed as 30X50 ft. This implies that the width of the plot is 30 feet, and the length is 50 feet. In the realm of residential architecture, the 3BHK designation signifies a home layout comprising three bedrooms, a hall, and a kitchen.
Now, considering the specified plot size, these 3BHK home designs effectively utilize the available space within the dimensions of 30X50 ft. The overall built-up area of these homes is 1500 square feet. The built-up area refers to the total floor space covered by the construction, including all rooms, hallways, and other enclosed spaces.

This 3BHK bungalow plan of 2024 exemplifies exquisite planning, emphasizing the incorporation of lush greenery. Its luxurious essence and grandeur make it universally appealing to all.

This 3-bedroom, hall, and kitchen (3 BHK) floor plan is ideal for a narrow or rectangular plot, providing flexibility for potential expansion on the upper floor. Regardless of the orientation, this floor plan is designed to perfectly fit into a 30 x 50 feet area, totaling 1500 square feet.

This luxurious 3-bedroom home plan 2024 stands out with its expansive living area and generously sized bedrooms, making it the optimal choice for those seeking a touch of luxury. Featuring open terraces, dry balconies, and broad verandahs, this house design is particularly well-suited for upper-middle-class families.

The 3BHK house plan for 2024 presents an east-facing bungalow design tailored to fit within a 33 x 43 feet space, totaling 1200 square feet. This well-conceived plan includes a capacious living room complemented by an attached pooja room. Moreover, it features an internal staircase conveniently accessible from the living area, enhancing both functionality and aesthetic appeal.

In search of a 3BHK villa plan within a 1500 sq ft space, the 3BHK Villa Plan 2024 stands out as an excellent choice for an Indian villa design. This floor plan boasts a well-designed living room with an attached open terrace, a spacious kitchen with dining facilities, and three bedrooms, each equipped with attached toilets. It is tailored to meet the satisfaction of every client.

The 3BHK Floor Plan 2024 encompasses a generously proportioned rectangular living room, featuring an internal staircase that is seamlessly integrated into the living space. A distinctive highlight is the living room situated on a separate plinth level, adding to its appeal. The kitchen is not only spacious but also includes a storeroom and a dry balcony, enhancing its functionality and convenience.

The Independent House Plan 2024 in India is impeccably designed, featuring three bedrooms and incorporating ample green spaces. This Indian floor plan is meticulously crafted to fit within a 44 x 53 feet area, totaling 2300 sq ft.

A 3-bedroom plan within 1500 sq ft designed for a plot size of 41 x 36 feet.

If you’re seeking a 3BHK apartment plan in the Indian style, this design meets your requirements. The architect has skillfully prioritized light and ventilation in the planning. This Indian-style apartment plan is efficiently accommodated within 1600 sq ft, making it both suitable and affordable.
Recommended Reading: 10+ Best Simple 2 BHK House Plan Ideas
Did you like this article?
Share it on any of the following social media channels below to give us your vote. Your feedback helps us improve.

















