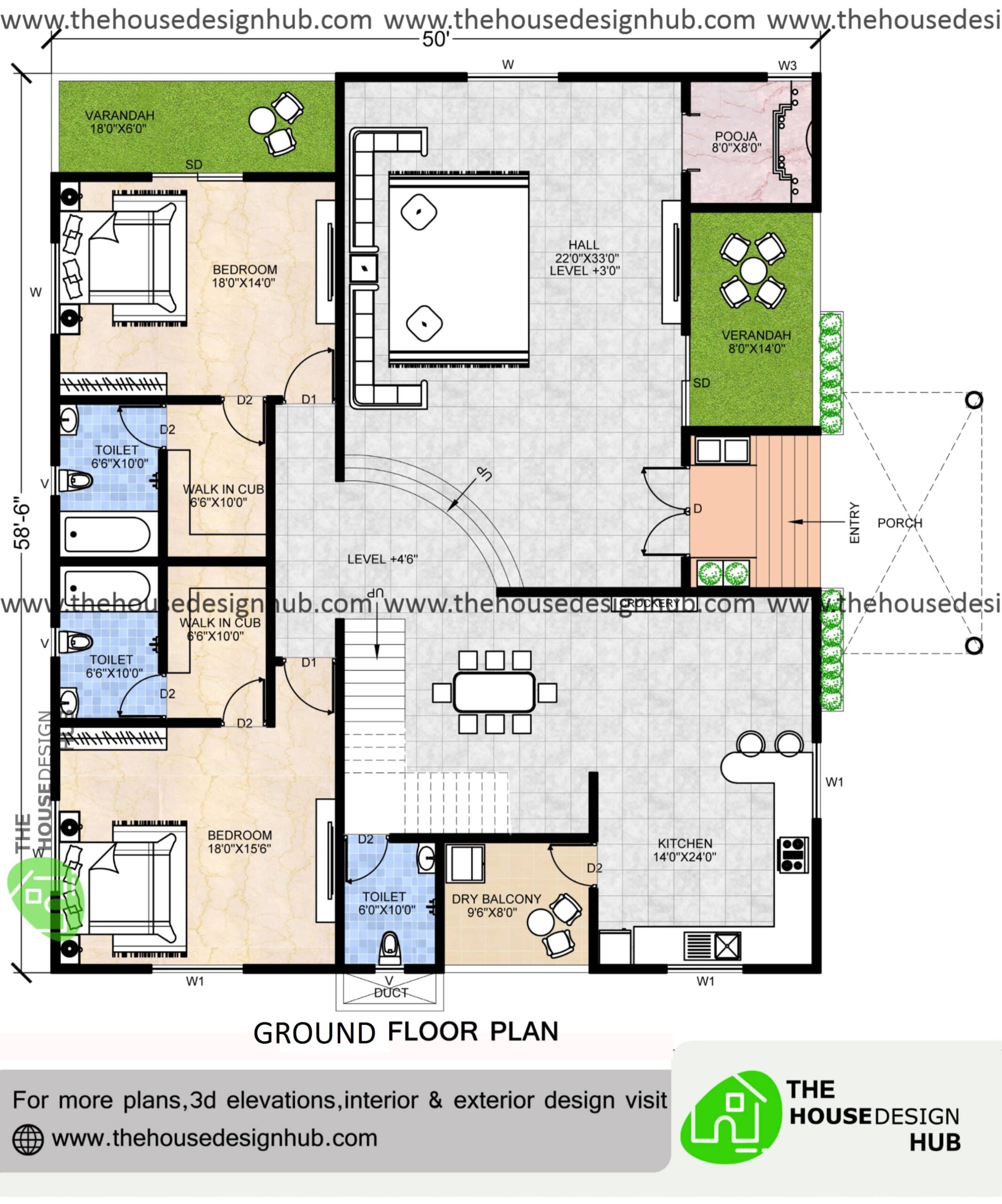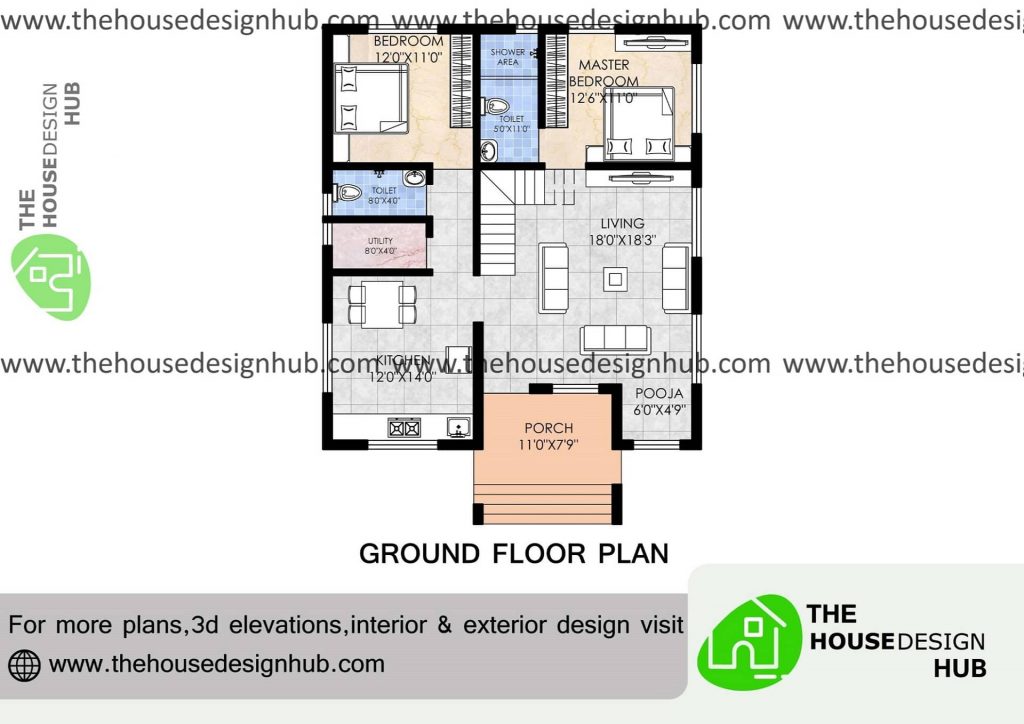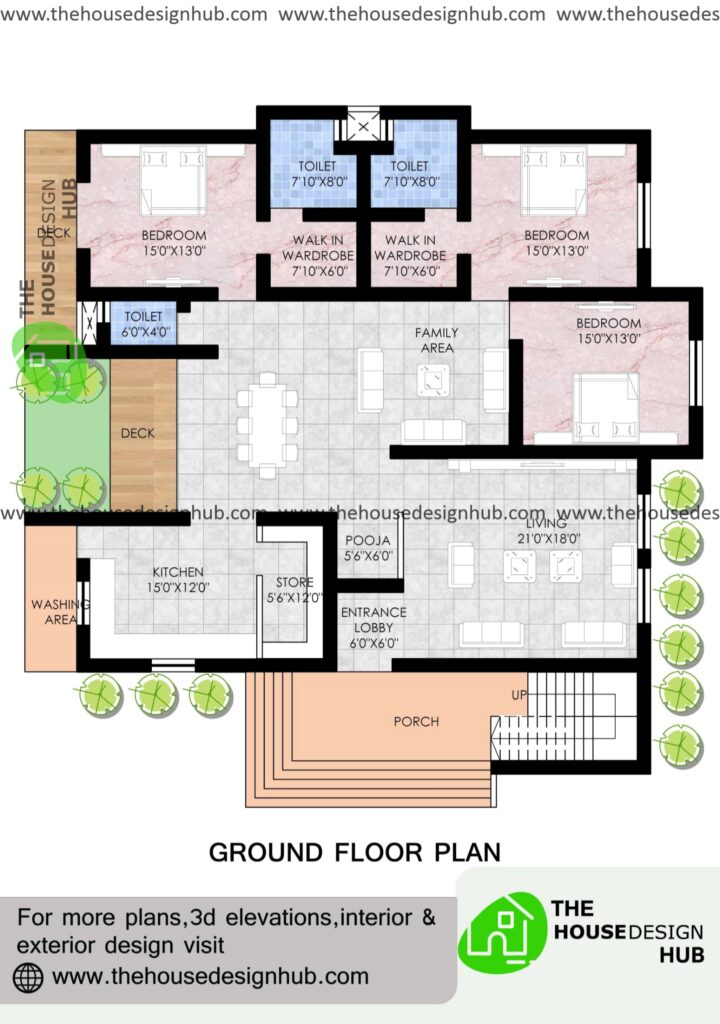Welcome to a world of auspicious living with our selection of the ‘Best East Facing House Plans for Indian Homes.’ Oriented to capture the first rays of the rising sun, these plans are thoughtfully designed to harmonize with Indian traditions of Vastu and Feng Shui. Discover the perfect blend of tradition and modern living in these carefully curated house plans, ensuring prosperity, positivity, and a beautiful living experience.
A house plan is just a portrayal of what a prospective home would look like when it is complete. A homes orientation is an important factor for the future of those seeking homes and planning to build one. The direction of your home will affect the amount of sunlight it receives, as well as energy efficiency, heating and cooling costs, home maintenance, power flow and more.
- What do you mean by East Facing House Plans?
- How do east-facing house plans in India incorporate Vastu and Feng Shui principles to enhance the well-being and harmony of the occupants?
- What are some key architectural and design elements that make east-facing house plans particularly desirable for Indian homeowners, and how do they differ from other orientations?
- Benefits of east facing house plan
- Cons of east facing house plan
What do you mean by East Facing House Plans?
An east facing house plan is one in which the main entrance of the house is towards the east.
How do east-facing house plans in India incorporate Vastu and Feng Shui principles to enhance the well-being and harmony of the occupants?
East-facing house plans in India often incorporate Vastu and Feng Shui principles to enhance the well-being and harmony of the occupants. Here’s how:
- Entrance Placement: According to Vastu and Feng Shui, the main entrance of a house should ideally face east. This orientation is believed to allow the morning sunlight and positive energy to enter the home, bringing prosperity and vitality.
- Sunlight and Ventilation: East-facing homes receive abundant natural light and good ventilation in the morning. This not only creates a bright and cheerful atmosphere but is also considered auspicious for health and well-being.
- Pooja Room: Many east-facing house plans incorporate a dedicated pooja (prayer) room near the entrance. This room is designed to align with the sunrise, allowing for morning prayers and rituals in a spiritually charged environment.
- Bedroom Placement: Vastu suggests placing the master bedroom in the southwest corner of an east-facing house, while Feng Shui advises positioning it at the rear of the home. Both approaches aim to promote restful sleep and positive energy flow.
- Kitchen Location: Vastu recommends locating the kitchen in the southeast or northwest of an east-facing home to ensure a harmonious and healthy environment for cooking and dining.
- Balance of Elements: Both Vastu and Feng Shui emphasize the balance of the five natural elements (earth, water, fire, air, and space) within the home. An east-facing house plan is designed to facilitate this balance by placing rooms and elements in specific orientations that complement each other.
- Avoiding Clutter: These principles encourage decluttering and maintaining a clean and organized living space. Clear, open areas are believed to facilitate the flow of positive energy.
- Material and Color Choices: The choice of materials and colors for the interior and exterior of the home is often influenced by Vastu and Feng Shui to create a harmonious and auspicious environment.
What are some key architectural and design elements that make east-facing house plans particularly desirable for Indian homeowners, and how do they differ from other orientations?
East-facing house plans are highly desirable for Indian homeowners due to several key architectural and design elements. These elements align with cultural and climatic factors and often differ from house plans with other orientations. Here’s why east-facing house plans are favored:
- Sunlight and Ventilation: East-facing homes receive the morning sun, which is considered auspicious in Indian culture. This orientation allows for abundant natural light in the early hours, creating a cheerful and energizing atmosphere. It also facilitates better cross-ventilation, crucial for comfort in India’s diverse climate.
- Vastu and Feng Shui Alignment: East-facing homes align with Vastu Shastra and Feng Shui principles. The entrance typically faces east, promoting positive energy flow, well-being, and prosperity. This alignment is significant in Indian culture.
- Pooja Room Placement: Indian homes often have a dedicated pooja (prayer) room. In east-facing house plans, this room is ideally located near the entrance, aligning with the sunrise. This design fosters a spiritually charged environment, making morning rituals more meaningful.
- Kitchen and Bedroom Positioning: Vastu recommends placing the kitchen in the southeast or northwest of an east-facing home. This positioning is believed to enhance the well-being and harmony of the occupants. Additionally, master bedrooms are often placed in the southwest or rear of the house, promoting restful sleep and positive energy flow.
- Balanced Element Arrangement: Vastu and Feng Shui advocate a balance of the five natural elements (earth, water, fire, air, and space) within the home. East-facing plans are designed to facilitate this balance by placing rooms and elements in specific orientations that complement each other.
- Avoidance of Negative Energy: These designs aim to minimize the impact of negative energies, like the hot afternoon sun (typically in the west), by positioning crucial living areas to the east. This promotes a more comfortable and harmonious living environment.
- Auspicious Entryway: In east-facing homes, the main entrance is often embellished with decorative and auspicious elements. This not only adds to the home’s aesthetic appeal but also sets a positive tone.
- Climate Adaptation: East-facing homes are designed to harness the morning sun while avoiding the harsh afternoon sun. This orientation helps regulate indoor temperatures, reducing energy consumption and creating a comfortable living space.
Benefits of east facing house plan
-Morning sunlight fills the home
-Glow of sunset in outdoor spaces during evening time
Cons of east facing house plan
-subpar energy efficiency
-sunlight glare throughout the window
-Hot front yard
Here are some 10+ Best East Facing House plans for Indian homes:
Well designed, this east facing house plan in 30 X 50 plot size has three bedrooms with two of them having attached toilets and one common bathroom. This east facing 3 bhk floor plan also has a pooja room beside the kitchen.
2. Plan THDH 1048BGF
Beautifully designed east facing duplex house plan under 1000 sq ft
How about an east facing 1bhk house plan? Then this plan is perfect for you if your plot size is within 24 X 32 ft. Very well designed with a spacious living room, kitchen and a bedroom on the left corner. And also an internal stair to access the first floor /terrace.
Even though with a built-up area of less than 1000 sq ft this east-facing floor plan has two spacious bedrooms, a large dining space and a well-ventilated living room.
5. Plan THDH 1048AGF
An east-facing duplex house plan with one bedroom on the ground floor and two bedrooms on the first floor with a built-up area of 1152 sq ft.
Designed in 33 X 43 ft this east facing ground floor plan with pooja room has a spacious living room with a kitchen next to it and three bedrooms on the ground floor itself.
Want to design an east facing 2 bhk ground floor plan. Check his out. Well designed for a small family this house contains only the ground floor but the spaces are well articulated considering every factor making this house best suited for a 4 member family
Have a very big plot and if going for a Vastu compliant plan. This East facing house plan with pooja room with Vastu compliance is best for you. Having two luxury bedrooms with open verandahs and spacious spaces inside it makes this house a luxury pick.
This Beautifully designed 2 bhk east facing house plan with pooja room is well fitted in a square plot and with a built-up area of 1200 sq ft. This house is perfect for a middle family who have an east-facing plot and wishes to opt for a low-cost east facing house.
A well-designed east facing house plan 2bhk. Designed in 850 sq ft with two bedrooms at one end and beautifully designed living and kitchen on the opposite. This house also contains an internal stair which gives an opportunity for further development of the house
An east-facing 3 bhk modern house plan with splendid amenities. This is a luxury plan that has three bedrooms with a splendid personal deck for the master bedroom. And with living room, kitchen and family area this house is a luxury built under 3500 sq ft.
FAQs
1. Why are east-facing house plans popular in India?
East-facing plans align with Vastu principles and provide morning sunlight, enhancing well-being and comfort.
2. How do east-facing plans improve interior design and comfort?
They offer abundant natural light, better temperature control, and a spiritually positive environment.
3. Can I customize these plans to fit my family’s needs?
Yes, many plans are customizable to match your unique requirements and style.
4. How do east-facing designs address India’s climate conditions?
They capture the morning sun while avoiding harsh afternoon heat, promoting energy efficiency and comfort.
5. Are eco-friendly options available in these plans?
Yes, many incorporate eco-friendly features like energy-efficient insulation and sustainable materials for modern sustainability.
Recommended Reading: 15+ Indian Style North Facing House Plans
Did you like this article?
Share it on any of the following social media channels below to give us your vote. Your feedback helps us improve.





























