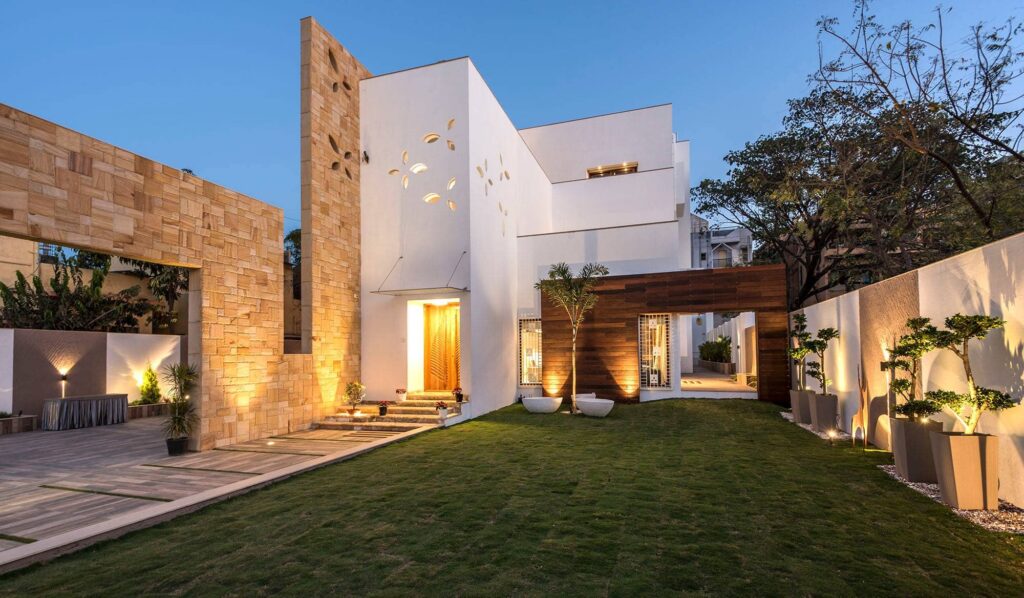How are you planning to design your house elevation? What ideas have you got for your house elevation?
These 20 Beautiful Modern Bungalow Design ideas from award-winning architects of Maharashtra will ultimately show what it means to have a beautiful facade.
These unique houses are designed by skilled architects of Maharashtra who always design perfect houses. The beautiful home design is very attractive and made of smart materials. These materials ensure that the home design is impressive and durable.
The ideas for such houses are refined by putting them in clever pictures and then refining them. Many people always want to know where designs come from, but they are just ideas from experienced architects. Many architects in Maharashtra are well known for their excellent house designs and drawings. These houses are really beautiful and charming.
Here are 20 Beautiful Bungalow Design From the Best Architects of Maharashtra that will inspire you–

This contemporary house elevation design of this house resembles a raised box, which seems to float in the surrounding landscape. The white marble cladding rests on a long travertine wall, seamlessly blending with a natural background. The scores on the facade are essential for lighting and ventilation. They are presented in the form of wooden screens instead of large and bulky screens.
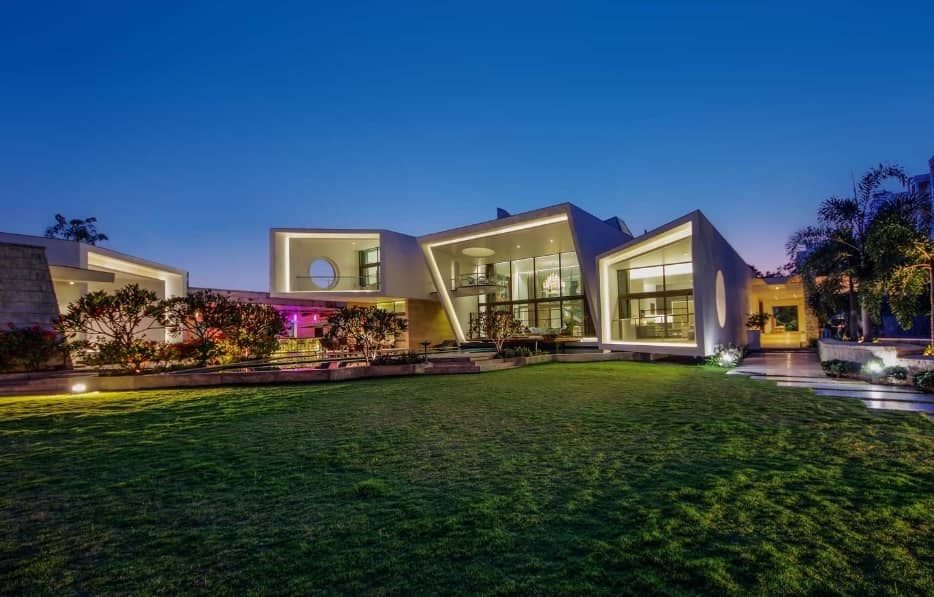
With vast landscaped lawns and the serenity of calm waters this contemporary house exterior design blends with a regal of luxury. The design solution consists of three tubular structures separated by well-lit passages. These residential tubes open up to private gardens and their huge overhangs block the view and provide shade for the glass openings. And these cantilevers create deeply recessed verandahs that serve as a private sit-out for living and bedroom.

The beauty of geometry can be sensed in this house elevation design. The material and texture are chosen for this project blend with the palette prevailing within the home. With ground floor parking and rest two storeys for a living, this house can be perfect for a luxury living in compact plots.

A minimal simple and introverted design with a beautiful colour combination of grey and brown. The front elevation of the house with geometry, joint lines and of course grooves find form and purpose.

This house is designed to take advantage of the multiple captivating views that make up its surrounding. The planning of the house generates layers of varying levels of privacy whilst allowing modular gathering spaces for occasional events. This beautifully elevated house plan allows the users to experience and enjoy the lush landscape outside from the comfort of their homes.

A four-storey contemporary house design for a joint family is well defined with modern vocabulary and efficient planning to ensure the best use of space and landscape while ensuring opportunities for indoor and outdoor connections.
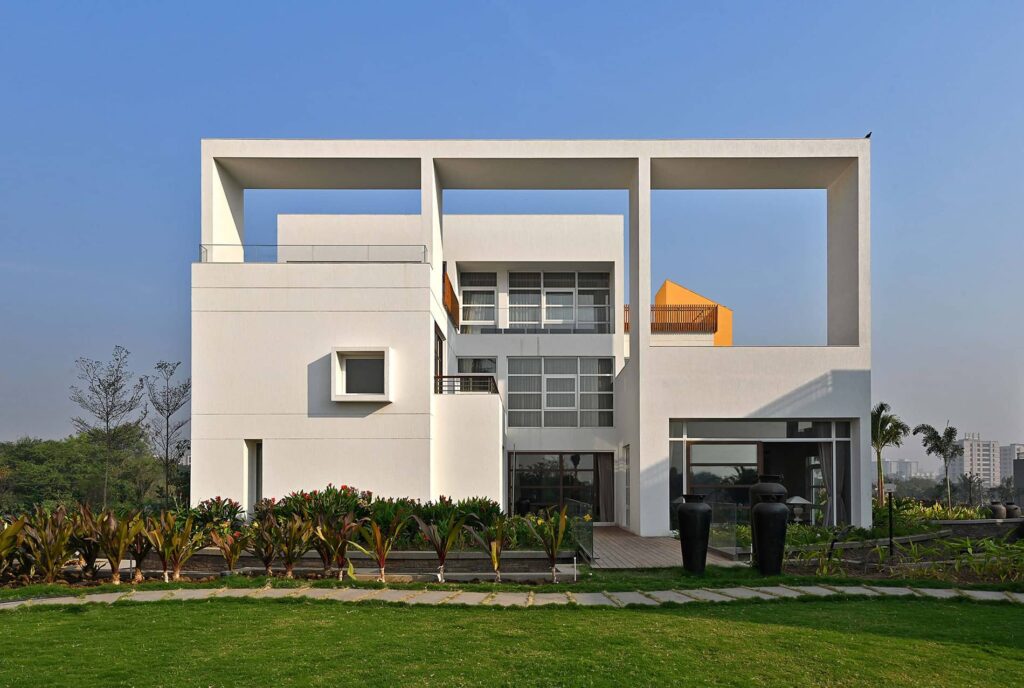
Integrating a white facade into this contemporary style home design with flat slabs and terrace gardens, clubbed with spacious back yards encourages outdoor living within the property.

Beautifully crafted collage house. The exterior of this concrete frame is finished with rough aggregates, and the interior is finished with smooth shapes, which wraps and connects all spaces from back to front and on all three levels. This modern contemporary exterior home design makes us rethink the notion of beauty.
9. Designer: Mahapragya Architects
Despite the scale, the choice of materials lends the whole house a sense of intimacy. The warmth of wood, the reflectivity of granite and the sensual softness of marble combine to create a simple contemporary home design.

House of lines with wooden textured screens and monochromatic colour scheme. This house is featured with large windows and spacious balconies letting in light and ventilation all day.
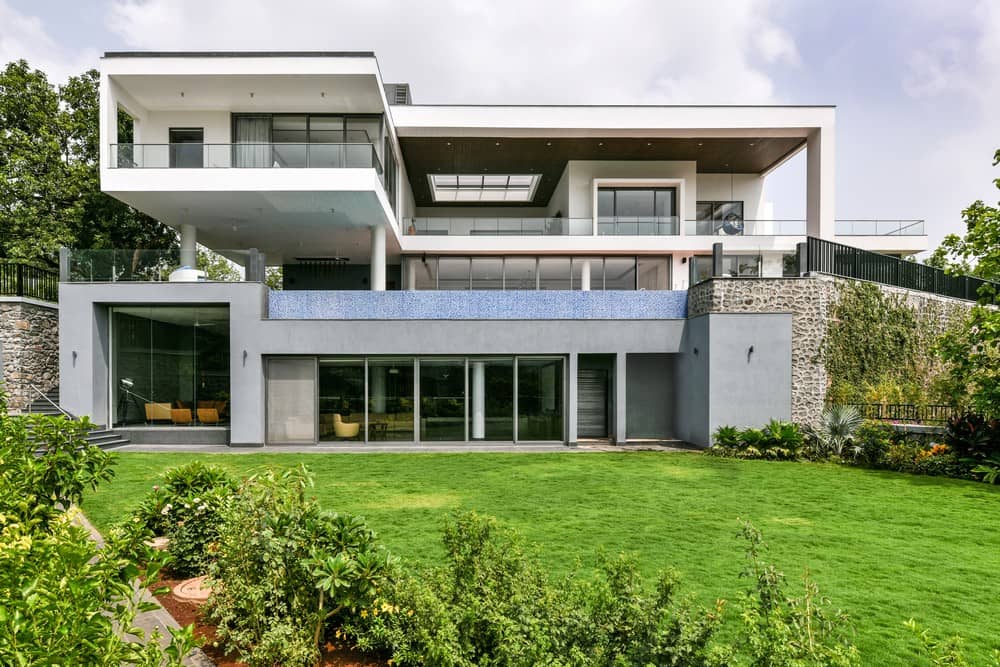
Mix corrugated steel, plaster and concrete to achieve the perfect combination of modernity. This three-storey house on flat terrain allows plenty of sunlight, with skylights directly into the stars.

A luxurious modern bungalow house design with sophisticated ornamentation fit for no less than a royal family. This house is designed with a curved roof providing playful volumes to the interior space while imparting iconic form to architecture.

The key elements of your exterior need not be standard. This house turns a traditional roof into a beautiful shade for a balcony.
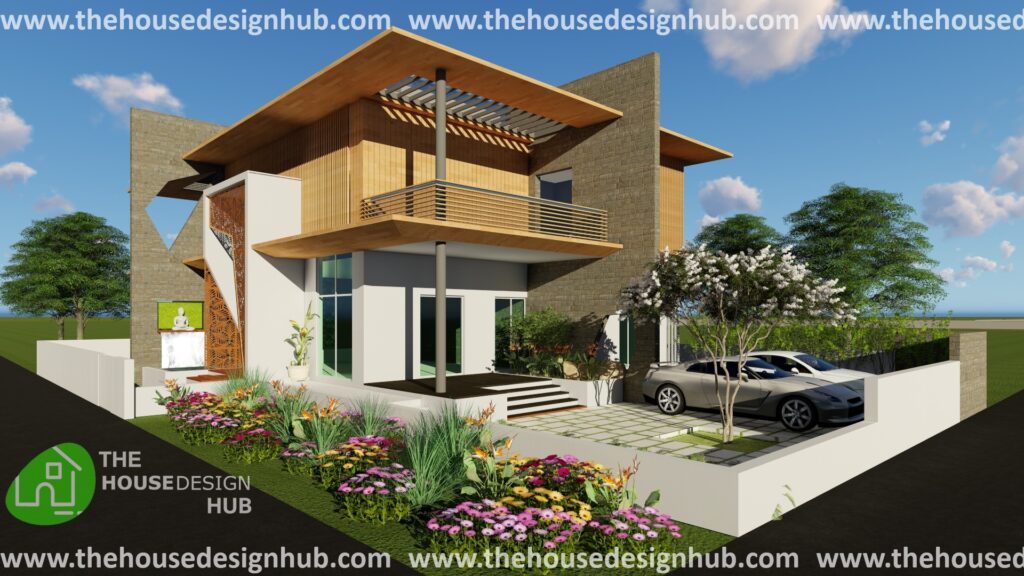
The design is optimized by a blend of traditional and contemporary design ideologies. The striking feature is the huge stone cladding wall, decorative screens, and use of the vertical wood design on the balcony facade which gives this house an elegant and futuristic appearance.
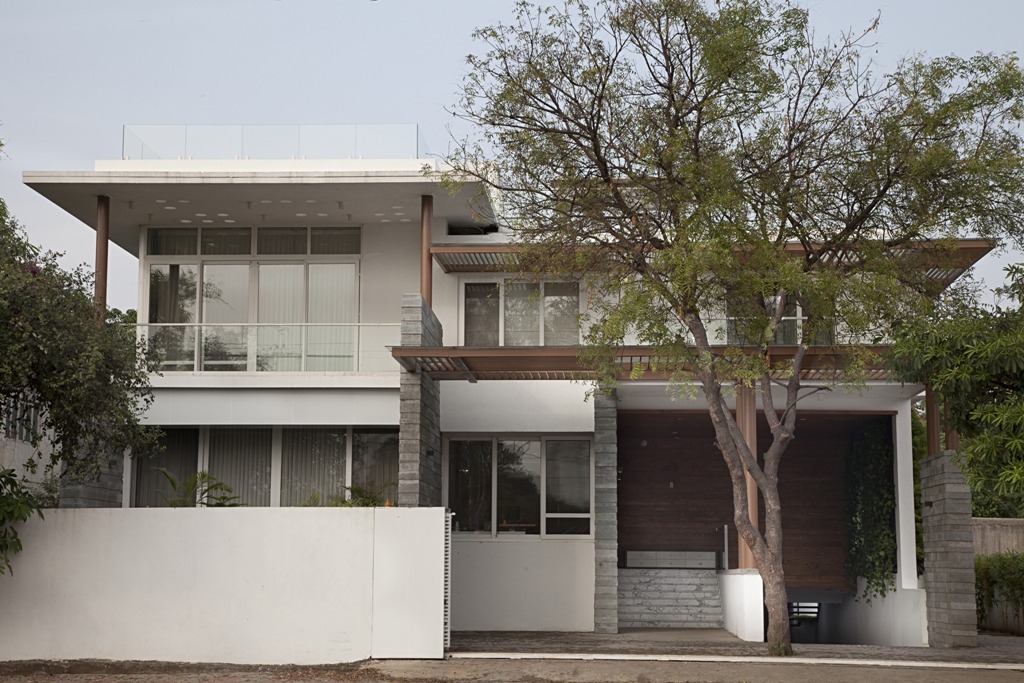
Simple yet beautiful Indian bungalow design. A sprinkle of grey stone cladding on the white facade and large windows all around brings in more light and ventilation.

The repetitive screen module is randomly patterned for creating a large picture. Despite the scale, the choice of materials lends the whole house a sense of intimacy

Three storeys stepped house with a modern box type look. Planned with green principles, this contemporary built volume comprising of three storeys embraces the sky by orienting itself to maximise the year-round breeze.

Redefining modern Indian home with global aesthetics. The design of this house is conceptualized in four different forms. Overall the front elevation design of this house is a visual dynamic.

With a deep desire of architects love for crafty construction work and free-flowing spaces, this contemporary bungalow design adopts a climate-responsive approach in a simple space plan.

Incorporating simplicity in thought and expression through form, material and decor the architect chooses to design the house as a reflection of his creative sensibilities
Recommended Reading: Top Contemporary House Design From The Best Architects of Bangalore
Did you like this article?
Share it on any of the following social media channels below to give us your vote. Your feedback helps us improve.


