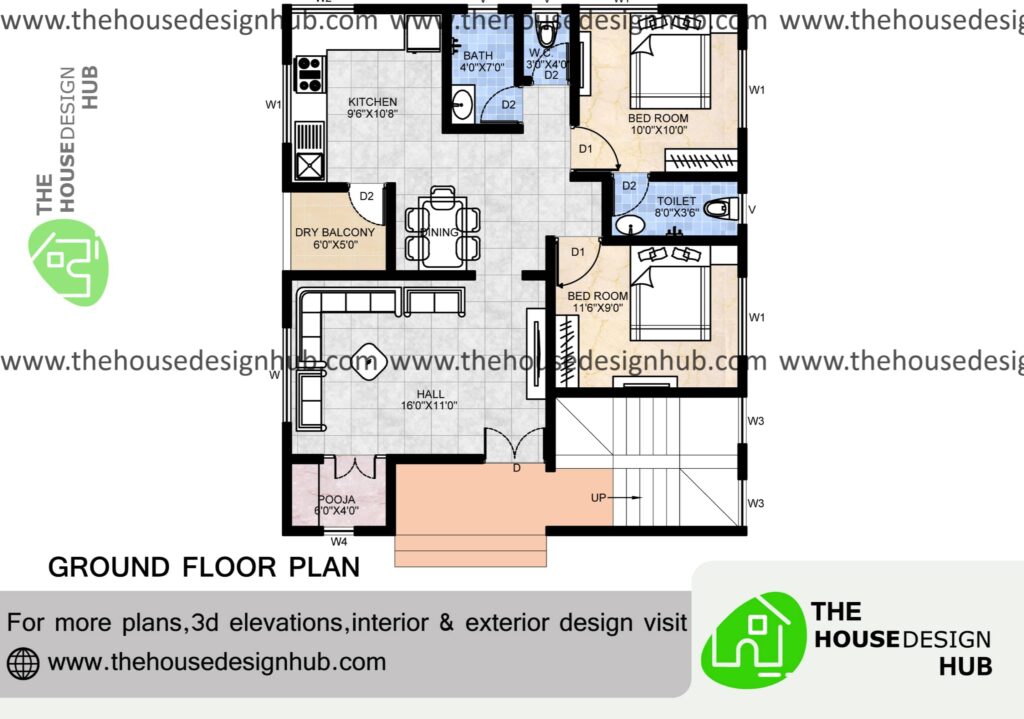Every aspiring homeowner has an idea of the kind of home they want to build. Some people come up with their own plans and incorporate their ideas and tastes into a home project. Though, there are several home design plans that they can select from.
A house plan is just a portrayal of what your prospective home would look like when it is complete. This article showcases beautiful affordable house floor plans under 100 sq m or 1000 sq ft to home lovers who wish to have a minimalist lifestyle. These plans are budget-friendly and are well designed by architects to include every necessary thing an Indian home needs. And to highlight these floor plans showcase creative space utilization.
Following are some Affordable House Plans under 1000 sq ft :
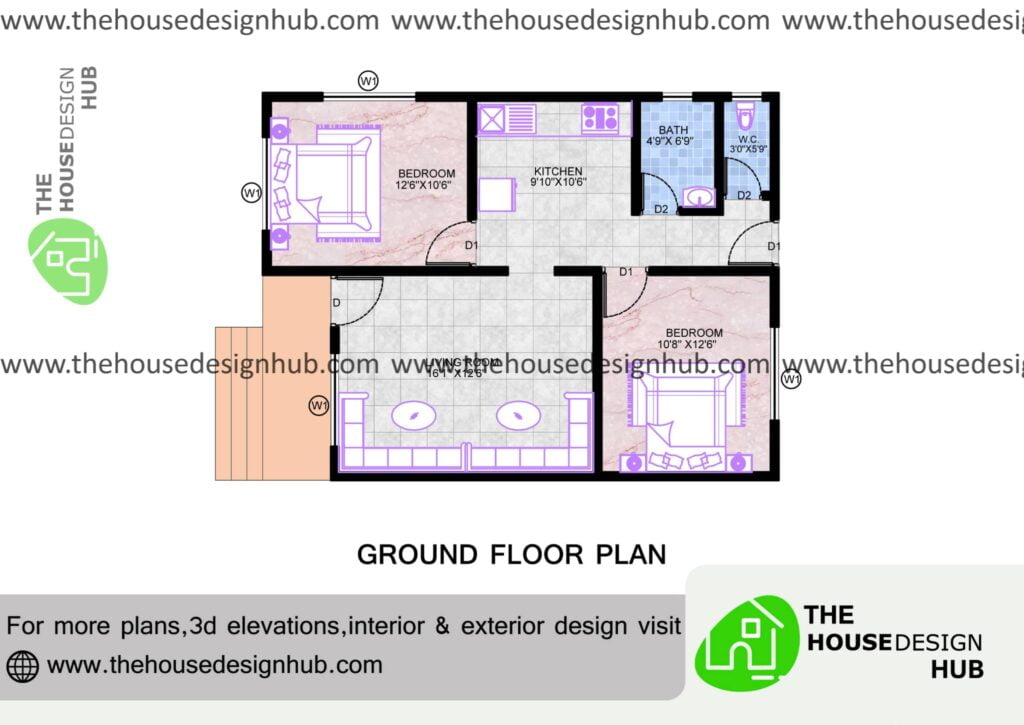
This 2bhk home plan in 32 X 24 ft is well fitted into 800 sq ft. With two spacious bedrooms and a separate bath and WC, this house is best suited for small families.
This Indian house plans under 1000 sq ft is beautifully designed with a spacious living room two bedrooms and small pooja room and a dry balcony. This well fitted small house plan also features a staircase to access the terrace.

This Kerala style 2bhk ground floor plan under 1000 sq ft is an ideal retreat for a small family. The kitchen with ample space for working area attracts woman head as it gives ample space to work around.

A home design plan for 1000 sq ft is very well articulated in 29 x 32 ft plot size. Spacious rooms are what attracts this 2 bhk independent house.
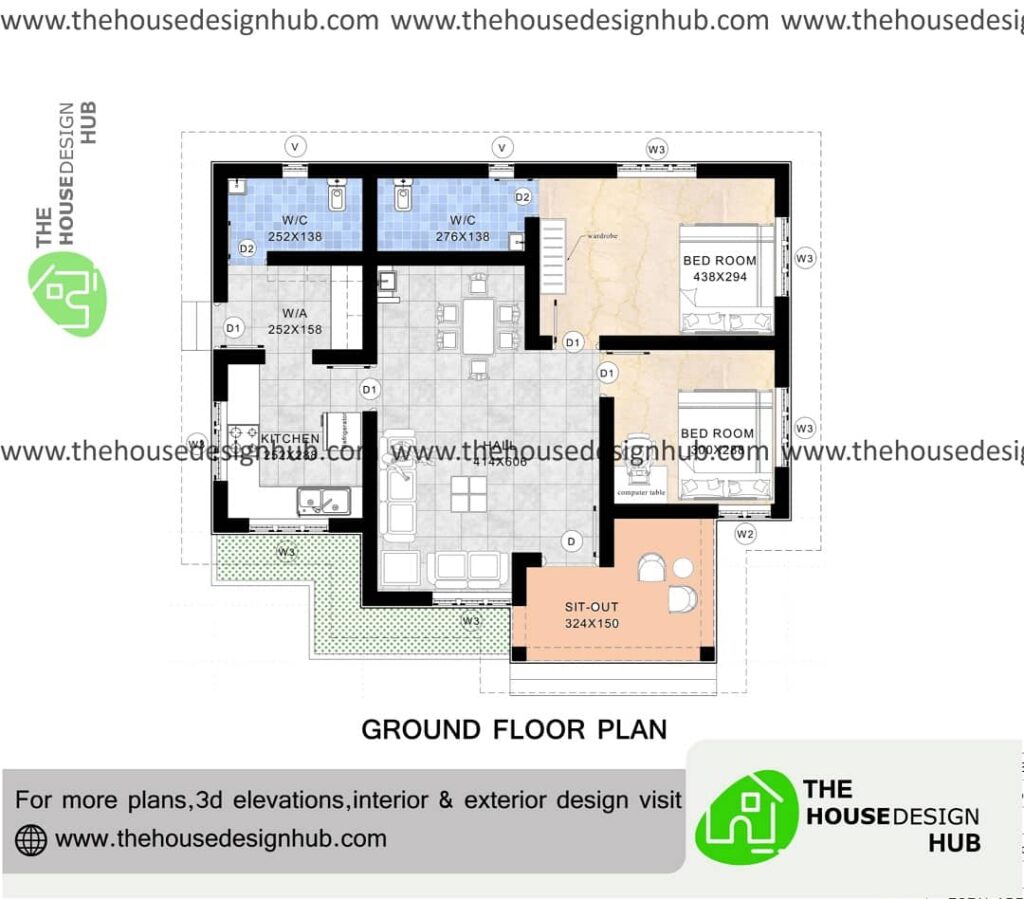
A compact 2 BHK house plan under 1000 sq ft with spacious living space kitchen, working area and sit out.
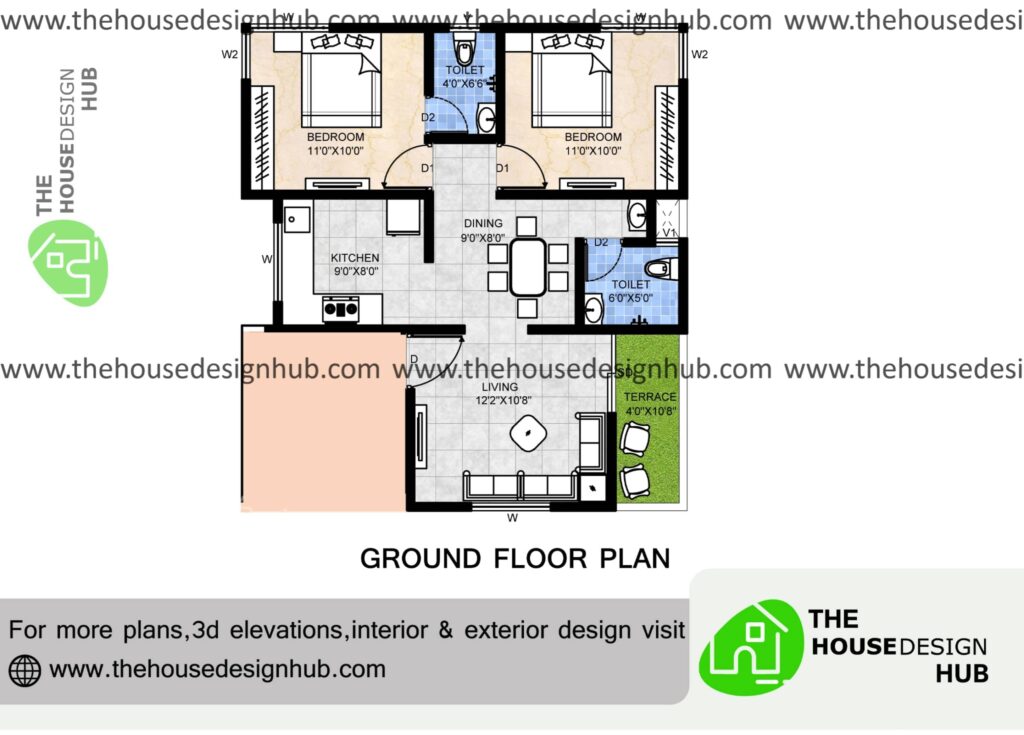
A 1000 sq ft house design for the middle class is very well crafted and accommodated on a plot size of 28 x 30 ft.
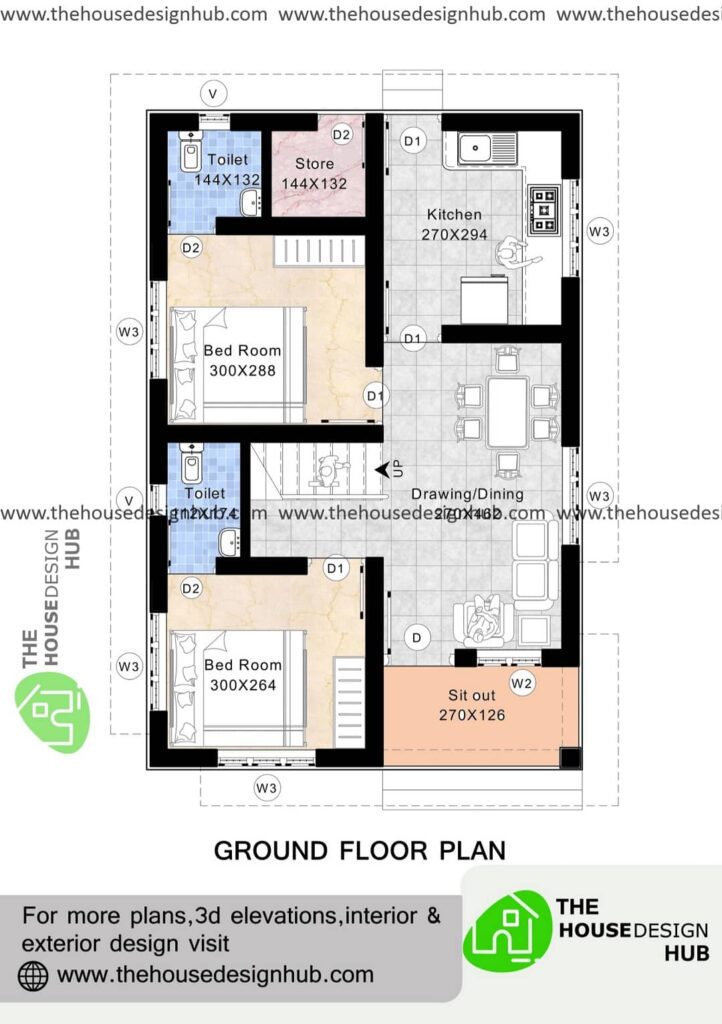
In a perfect rectangular shape. This 1000 sq ft house design can be fitted into any small rectangular plot size.

Entering from the living one could admire this open-well stair. A small one bhk floor well designed for a couple.
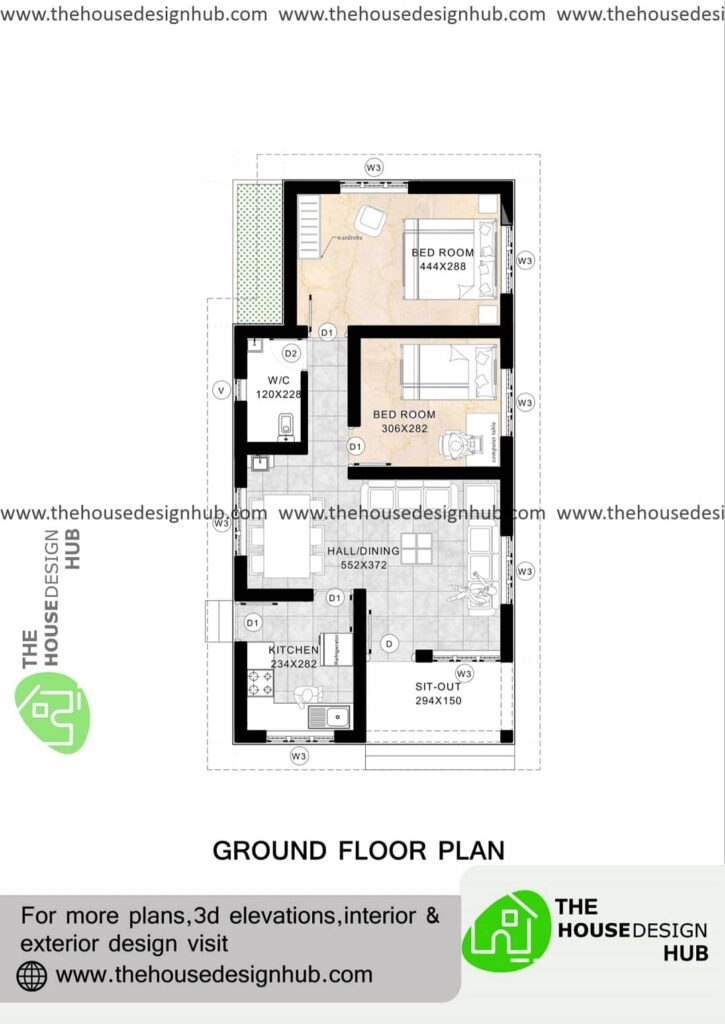
To maximize bedroom size architect has purposefully given one toilet for this family. But this house also has an external toilet which is to be accessed from the kitchens exit door.

A spacious 1000 sq ft house plans with car parking and featuring a stylish layout.

A compact two bhk home design with an internal staircase best for cosy living.

Wondering to have spacious rooms within 1000 sq ft then this 2 bedroom plan can match your needs.
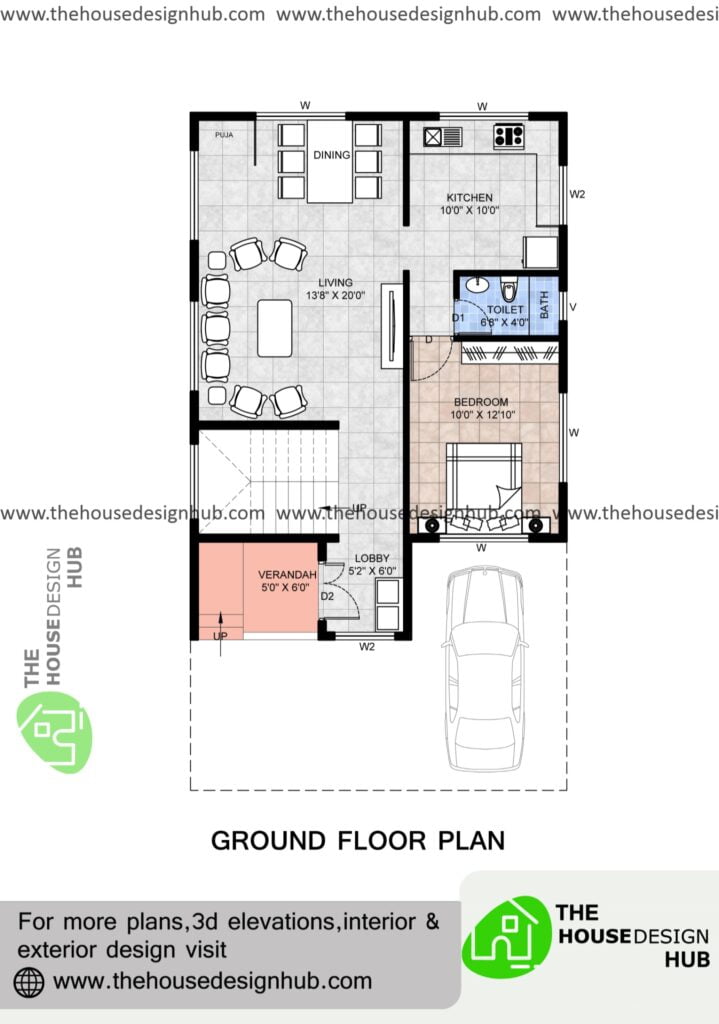
A spacious living room with an attached dining area and a shared bath make this a perfect spot for urban families.
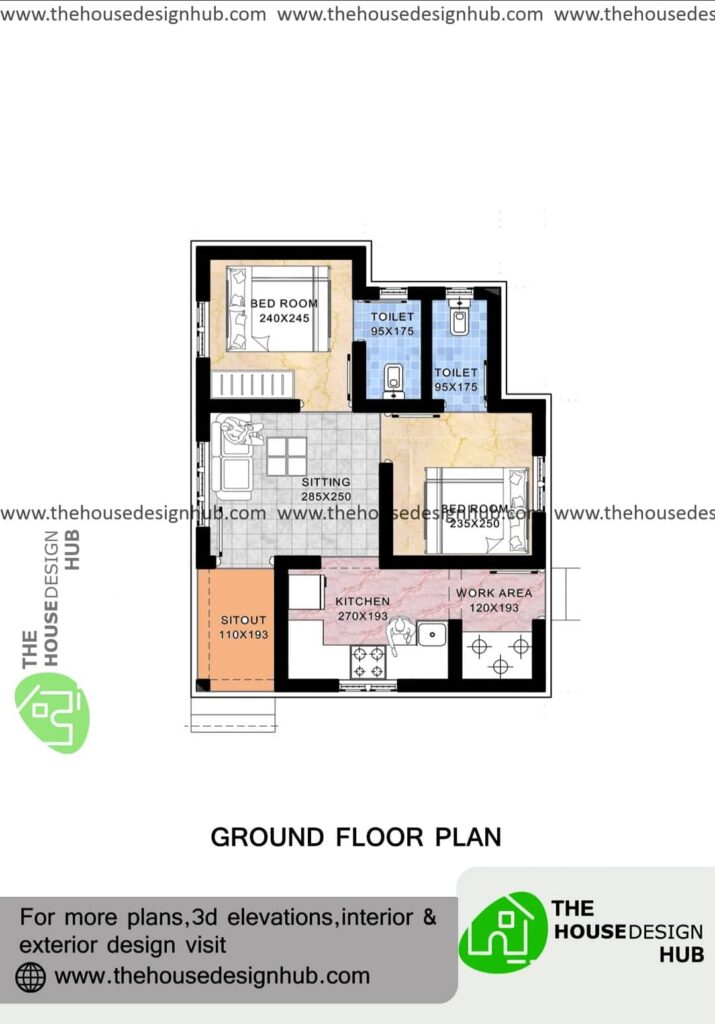
A small modern house plans under 1000 sq ft. This 2 bhk layout design is compact and is best suited for very small plots.
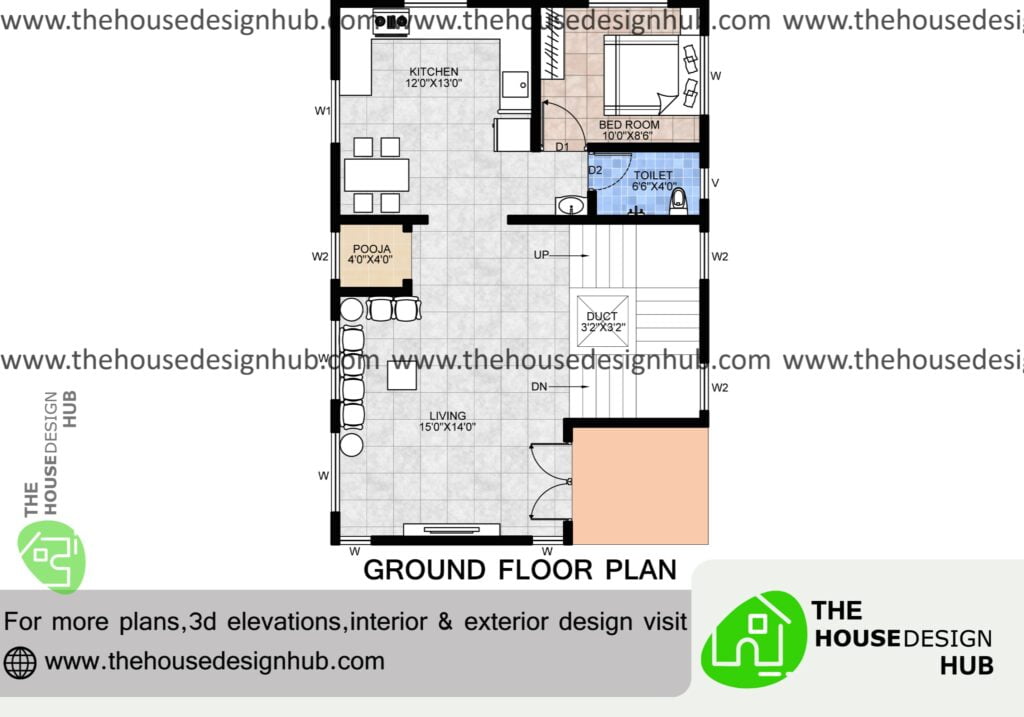
A large living room with a spacious kitchen gives plenty of options for decoration or furniture.
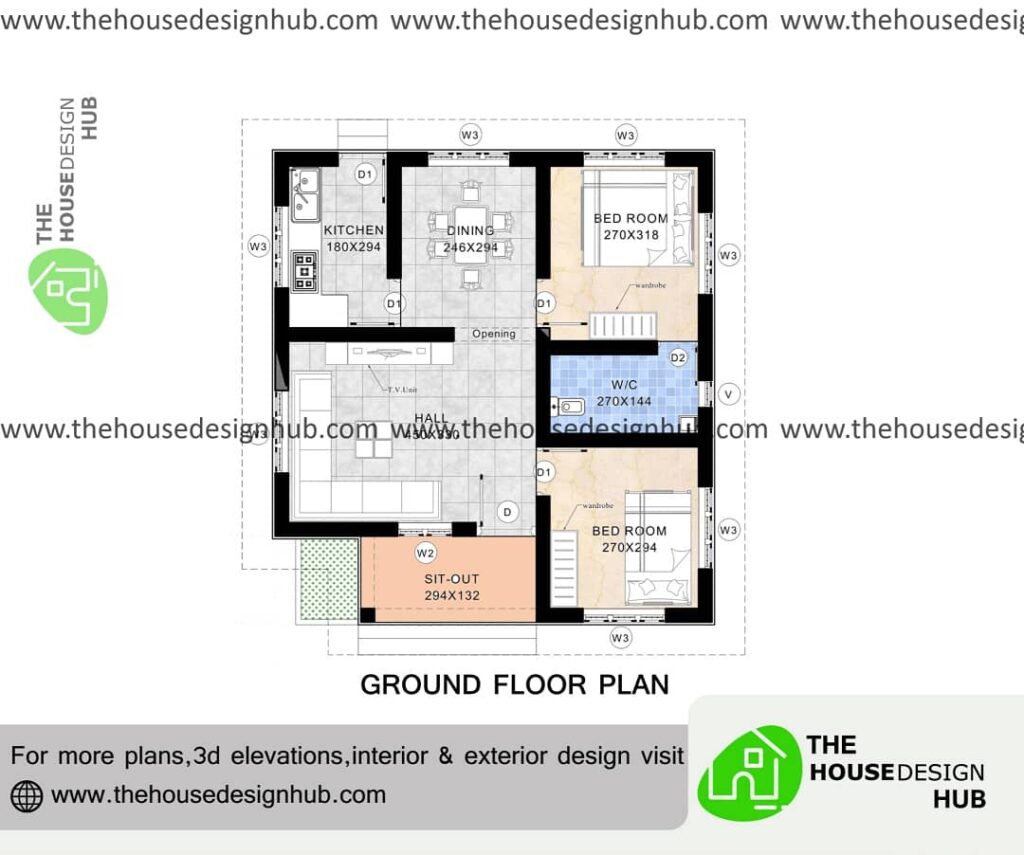
A 1000 sq ft home design beautifully designed with two bedrooms and ample space for living and kitchen.

For a narrow plot where your space is limited such house plans under 1000 sq ft can easily fit in.

An Indian style affordable two bhk home design under 1000 sq ft with space for car parking is the one that every small family home lovers wish for. With two-bedroom and two toilets and an internal staircase helpful for future expansion is the best plan for a growing family.
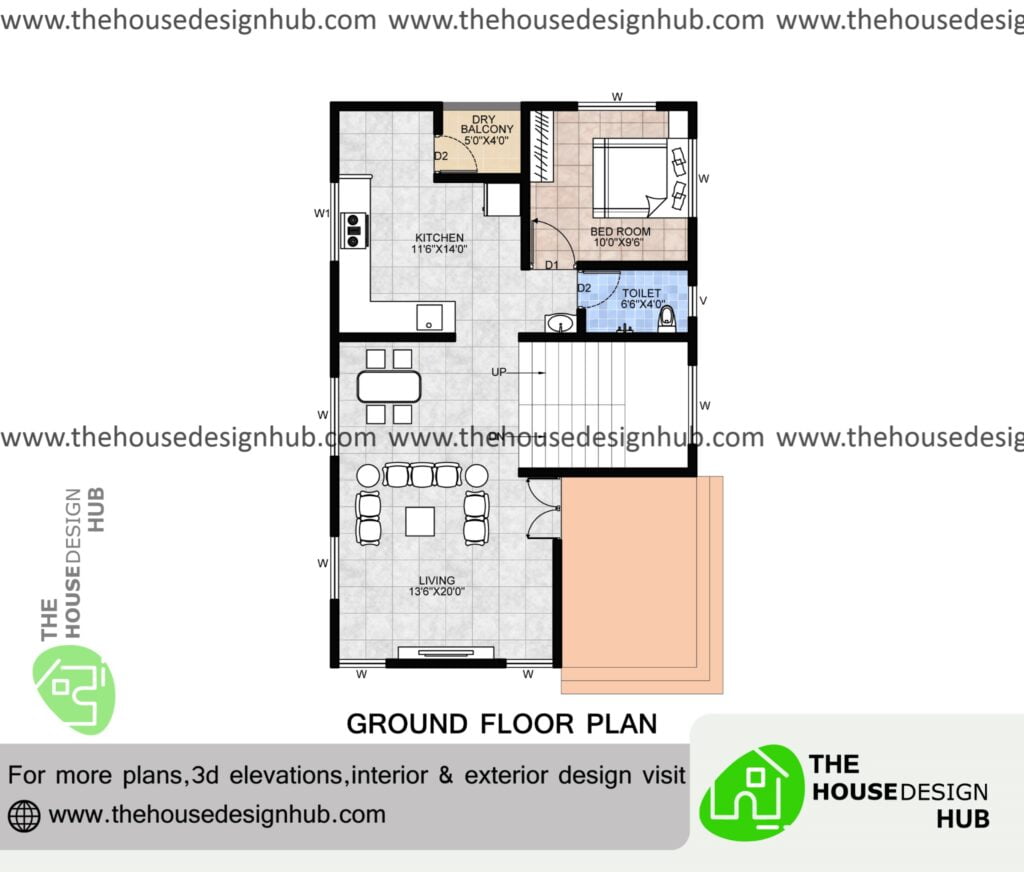
A 1000 sq ft house plans Indian style well designed in 23 X 35 ft with a small verandah makes it welcoming for a small family.
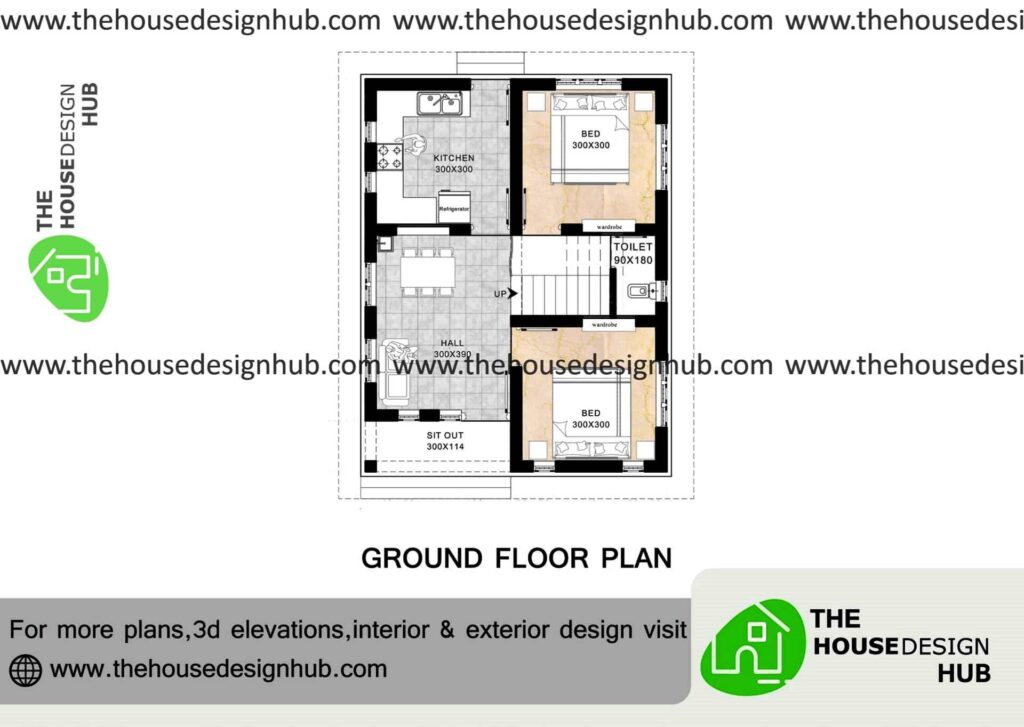
This affordable house floor plan under 1000 sq ft is a perfect 2 bedroom house plan for a small family.
Recommended Reading: 10+ Best Simple 2 BHK House Plan Ideas
Did you like this article?
Share it on any of the following social media channels below to give us your vote. Your feedback helps us improve.


