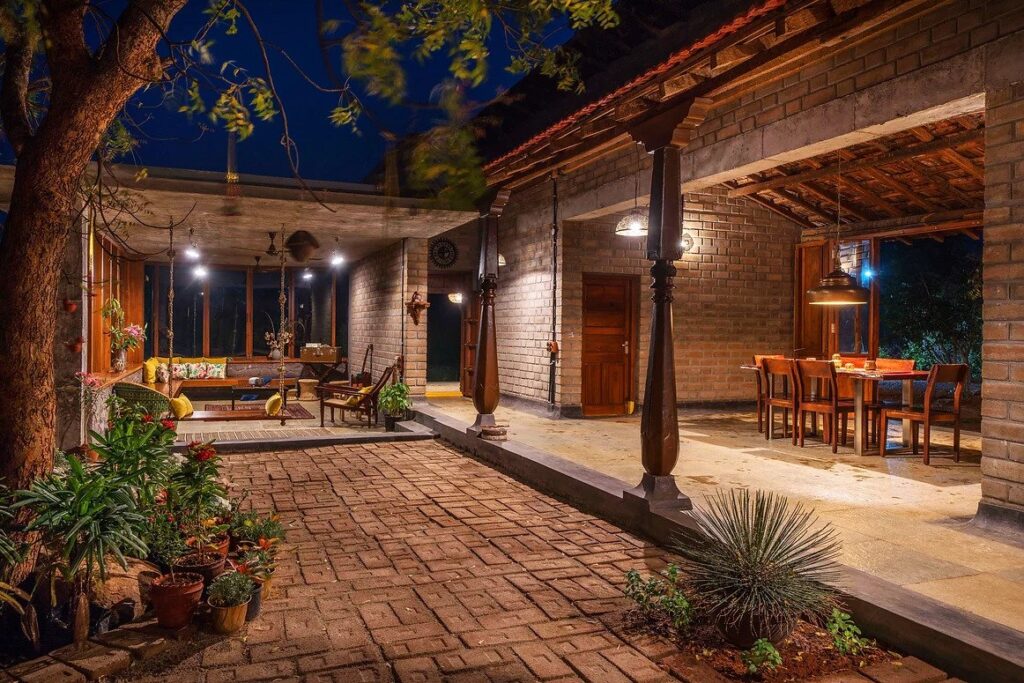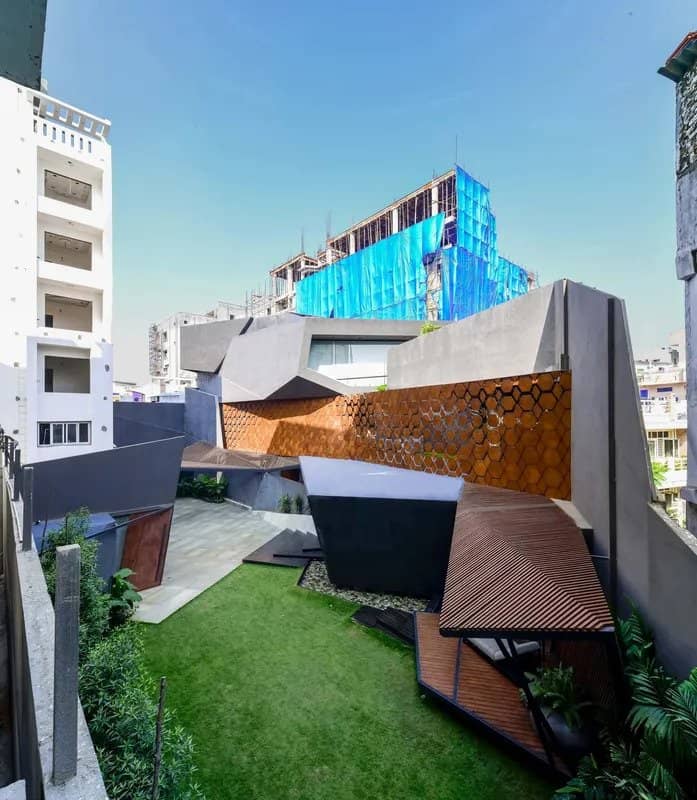The “iconic heritage city” Hyderabad once famous for its Indo Islamic architecture is now a home of technological enterprises. With technological enterprises in a boom, this city is now home to modern opulent residential homes.
With breathtaking design. The architects of Hyderabad have shown true loyalty to the beauty of architecture with their fusion design which blends with the true spirit of Hyderabad’s beautiful architecture.
Here’s a list of few architectural firms of Hyderabad with their best architectural homes that inspired us

Splendid design from the architects in Hyderabad. Projected windows, entertainment area all looking into the open area, house gardens lit from the northern light and mezzanine floor over the parking area are the features of this bungalow.
2. DA Studios
Inspired by the traditional Indian courtyard home that responds to hot climatic conditions. This house is built in a sustainable manner with natural ventilation being facilitated throughout the house.
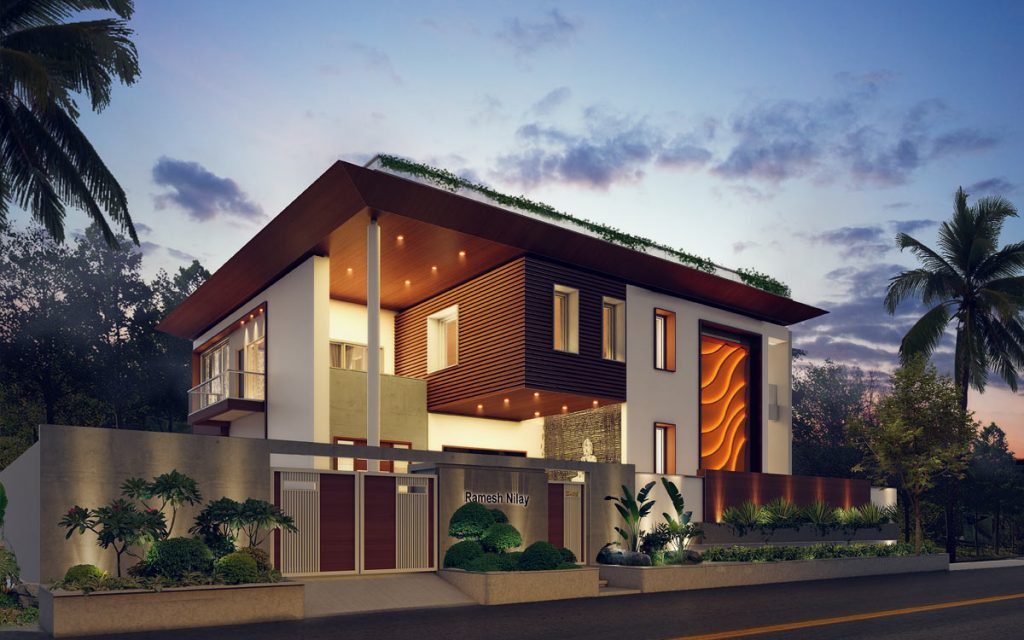
Creating a hierarchy of space, this Hyderabad bungalow design house has a dominating look. With its heightened verandah, wooden textured panels on the elevation and the use of large windows fulfil its dominating features.
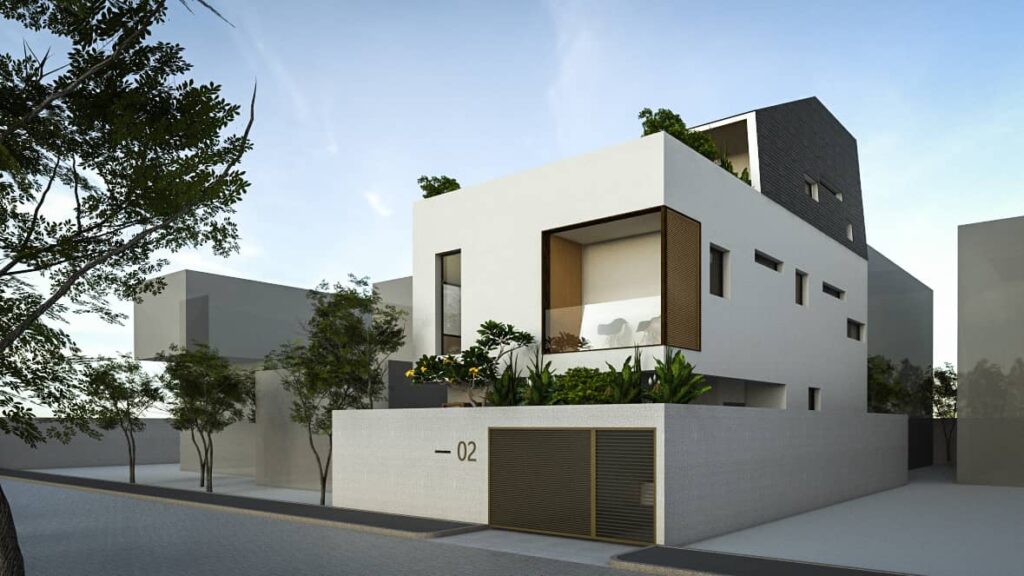
A bold entity intended to be read and viewed as an object. From the best architects in India.

Aligning with the architectural vocabulary the front elevation of the house has wooden panelling and large windows and plenty of balconies thereby adopting an assembly approach

A villa rooted in Hyderabad’s nature. One of the best bungalow designs in Hyderabad
This contemporary bungalow design in Hyderabad is iconic with its appearance. This house explains the client and architect’s desire for crafty construction work.

The geometry is extrapolated by the architects in Telangana into overall massing, further articulated by niches, opening, silts, fins, railing, colour and their crisp shadows.

A modern bungalow design concept from the leading architects in Telangana. This is a picture-perfect house that blends seamlessly with the green spaces.
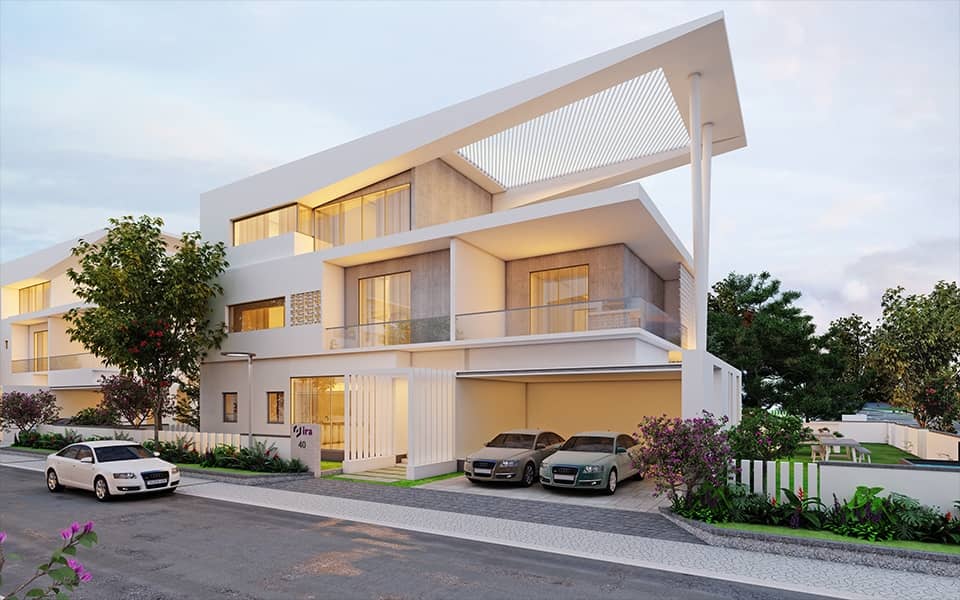
A simplistic white colour is adopted to match the minimalist approach of the design. The designer has angled it in different directions with a volumetric variation.

A rhythmic succession of spaces from the architects of Hyderabad. This Indian bungalow design is steered by the notion of a lavish bungalow that conceives a mental sense of peace.

In this latest bungalow design, every architectural feature melts itself to form a congruous whole while retaining its identity as a work of art.
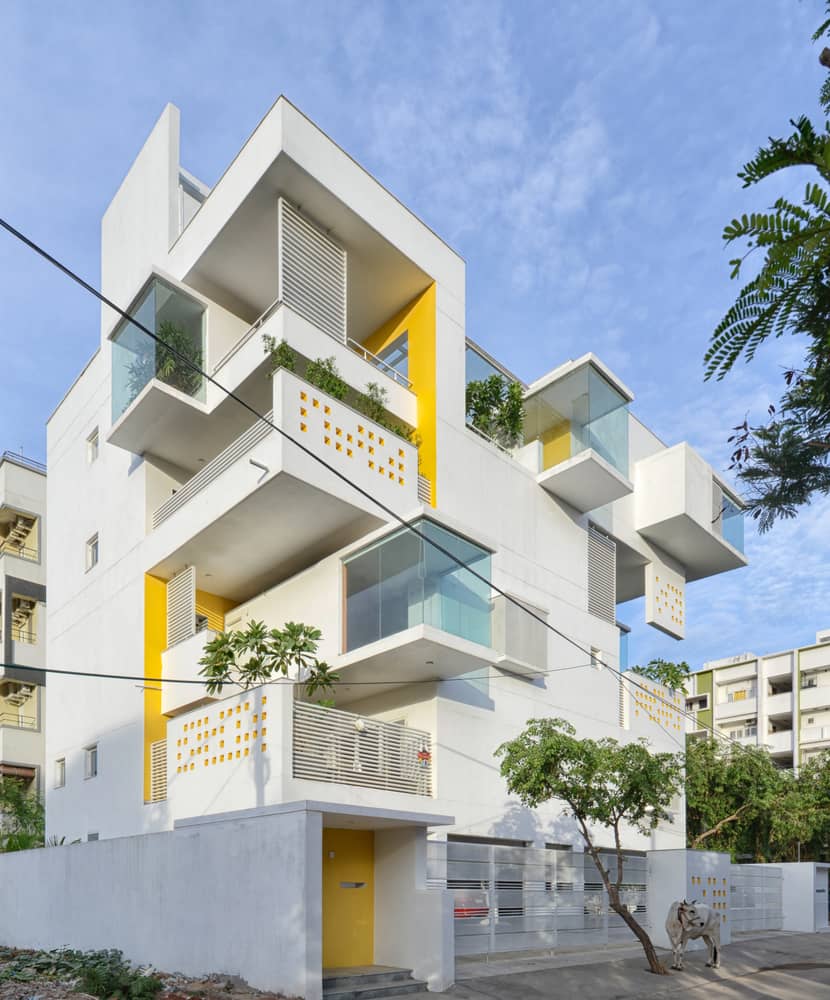
Mutated into an apartment-style this home elevation design in Hyderabad is an eye-catching home. The architects have opened up living spaces into open courts which are in double-height to have connectivity thereby integrating a greater social bonding.
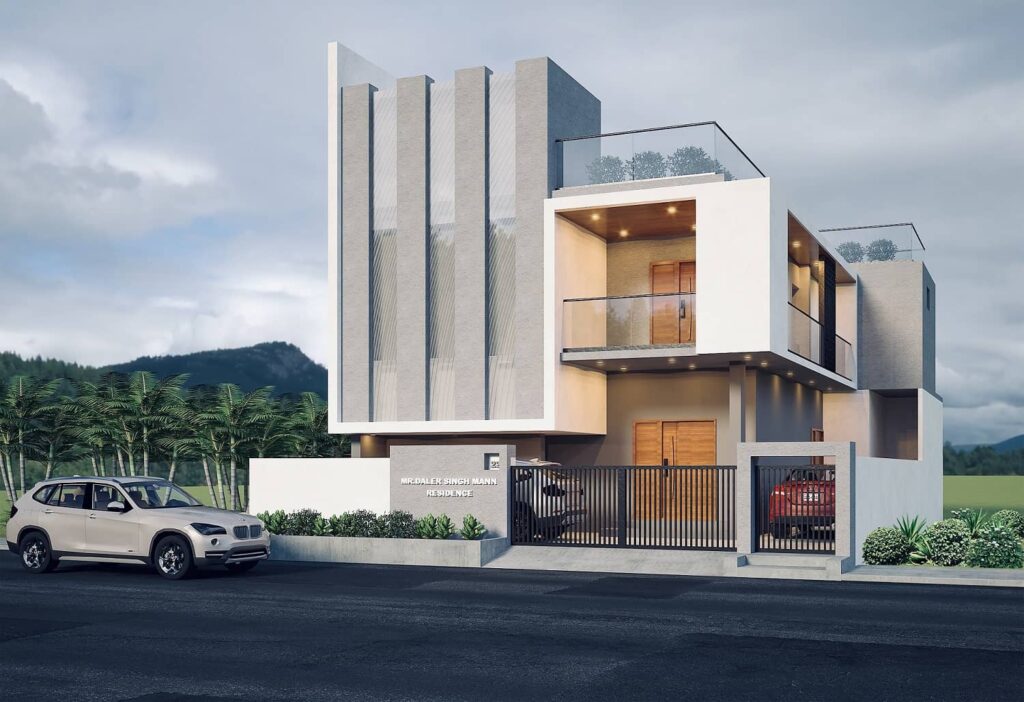
With a unique sense of scale, the exterior elevation design symbolically complements each other as a unifying experience.
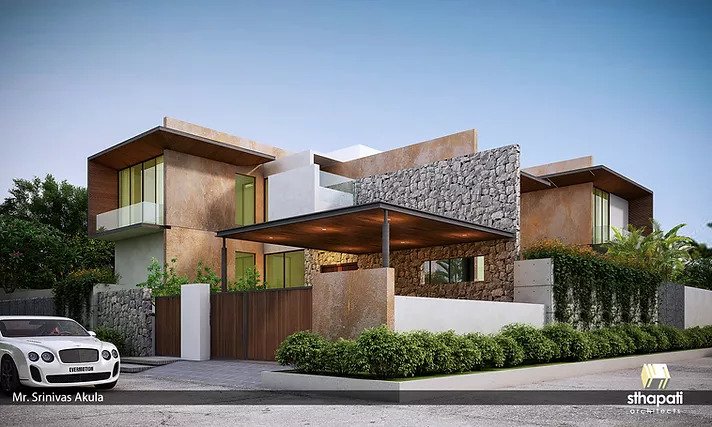
The external form of this modern house elevation responds to the site and its orientation and flows in a specific manner with the monolithic fluidity of its form.

Integrating the built volume with nature, the architectural language of the house and natural setting come together while maintaining their own identities to create a unique experience.

This is a contemporary bungalow design from the reputed architect of Telangana. Here architect is attempting to redefine the Indian modern with the use of minimalist design elements.

The white exterior with shades of brown and large panes of windows makes this beautiful house design an architectural beauty
Recommended Reading: Top Contemporary House Designs From the Architects of Banglore
Did you like this article?
Share it on any of the following social media channels below to give us your vote. Your feedback helps us improve.



