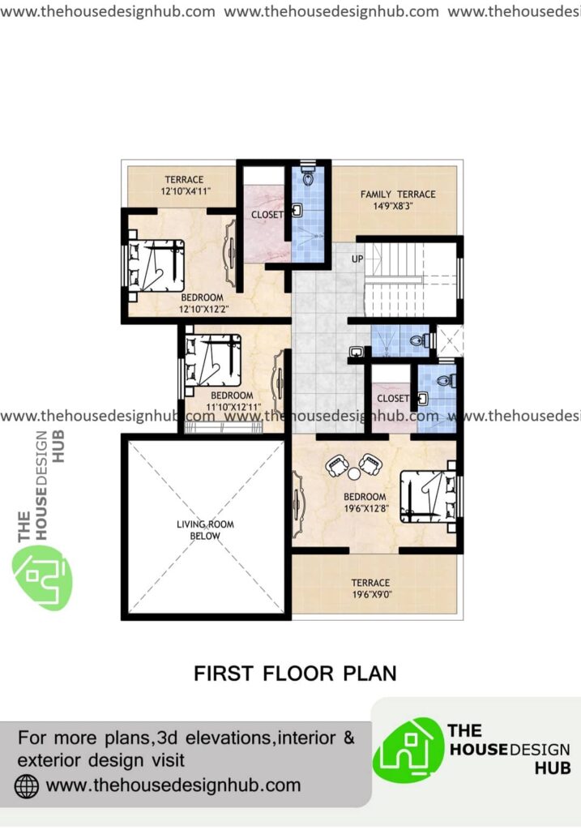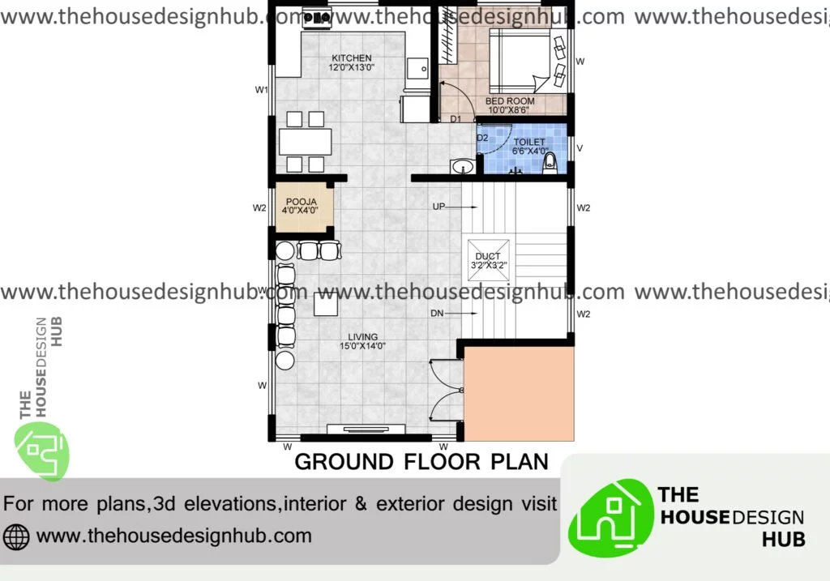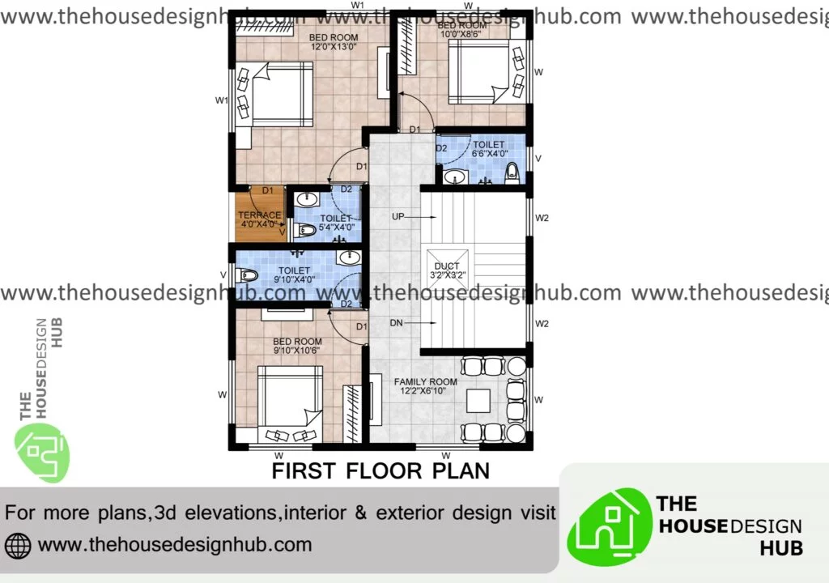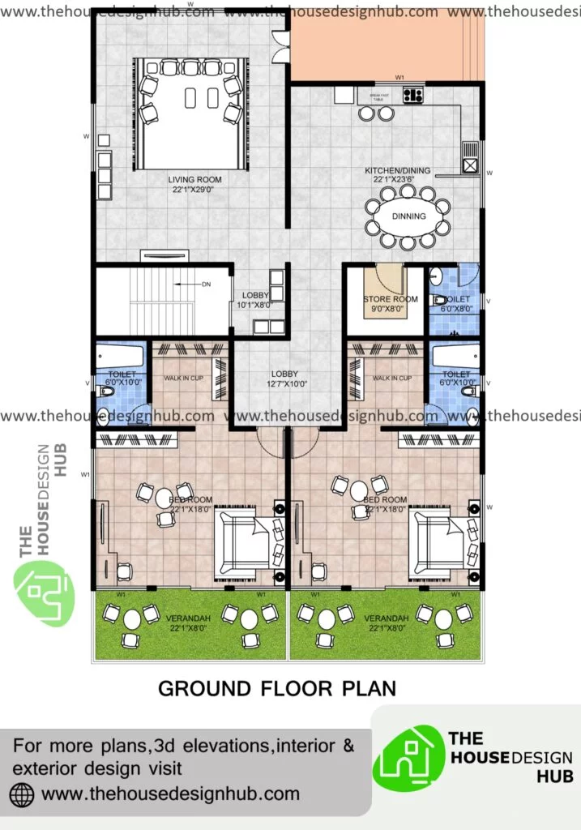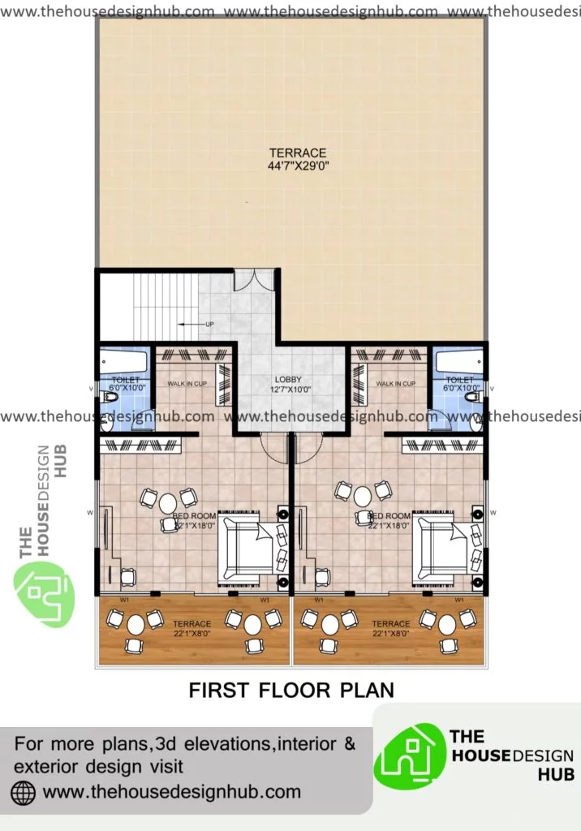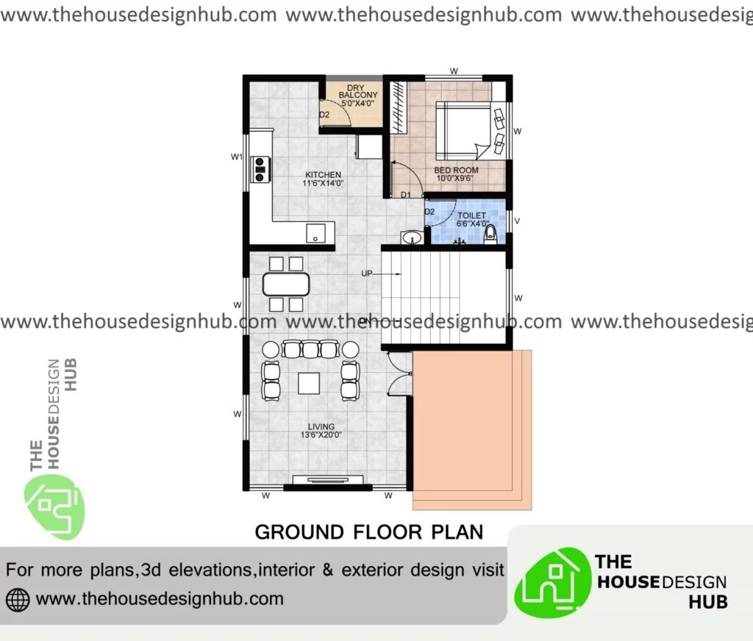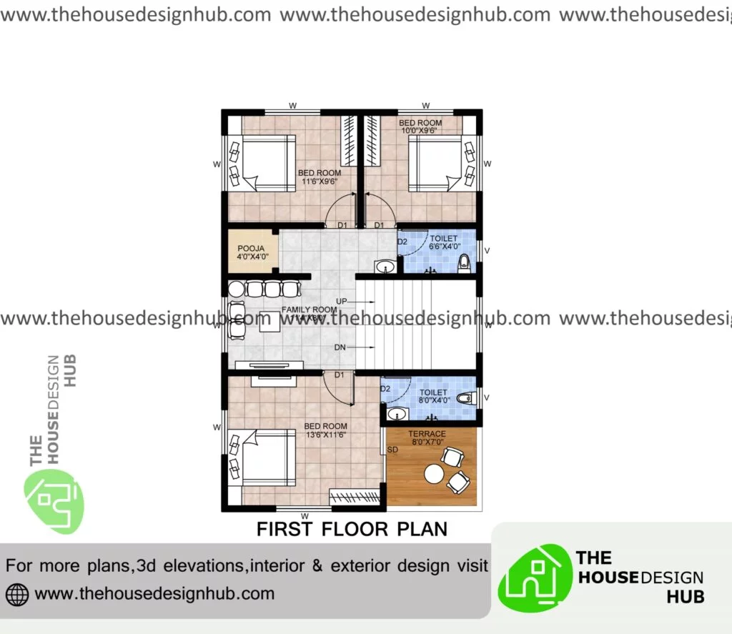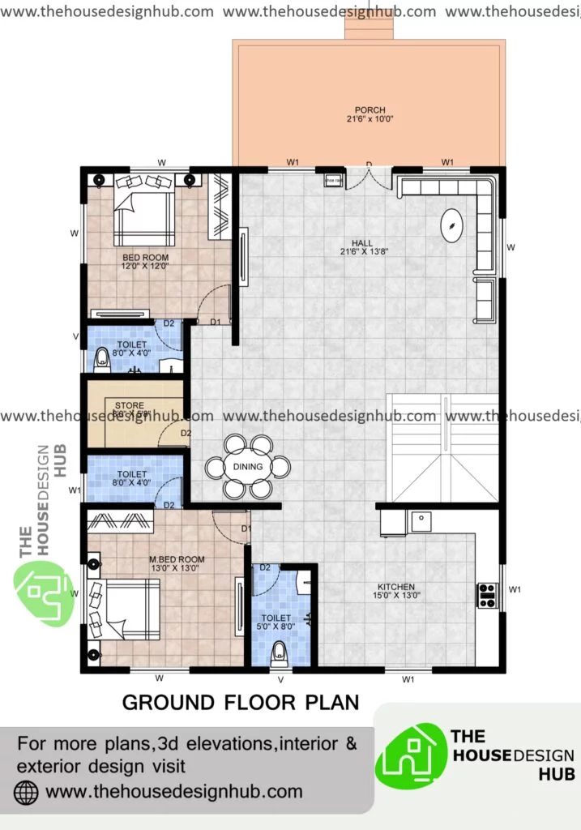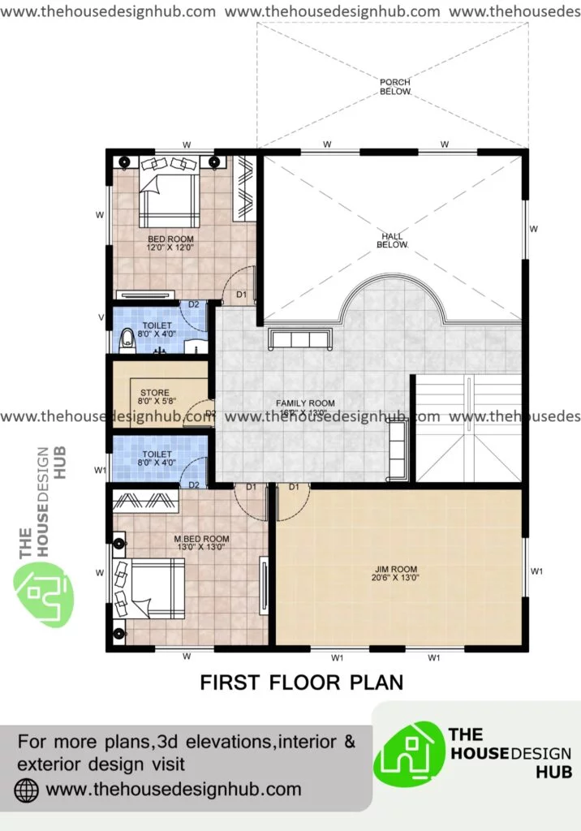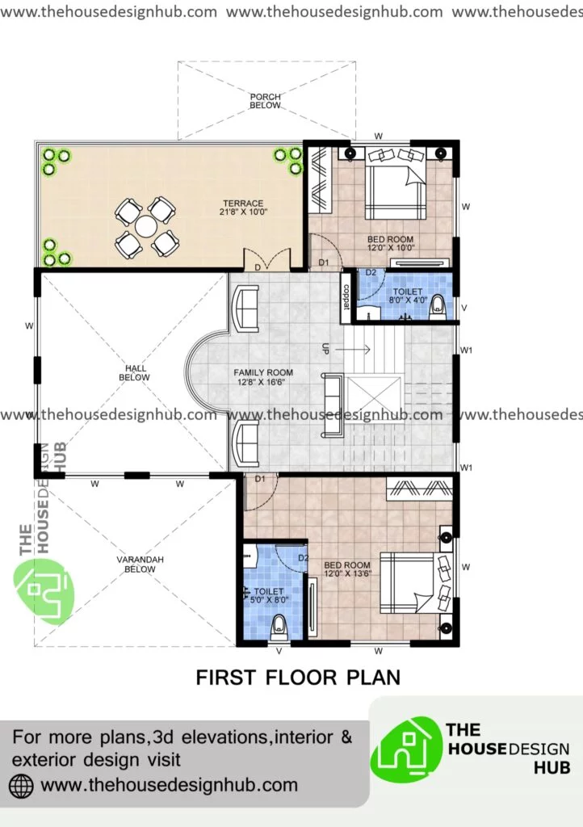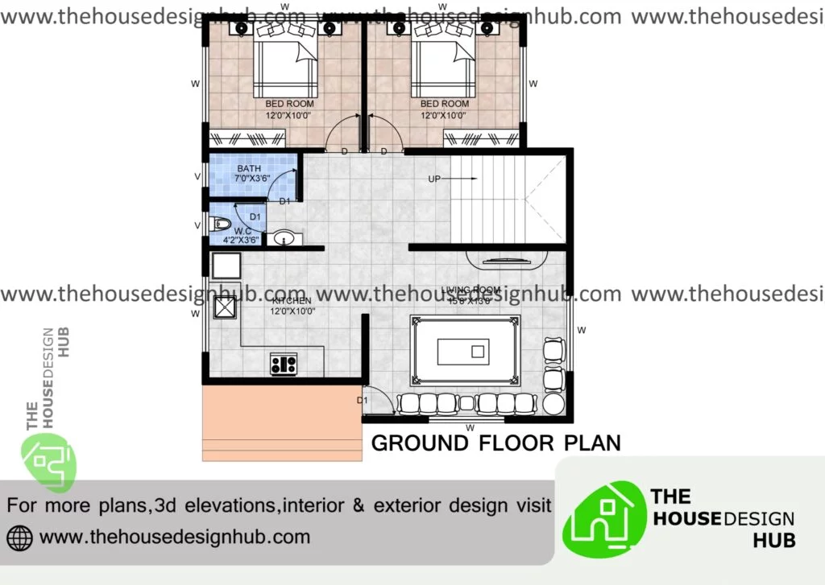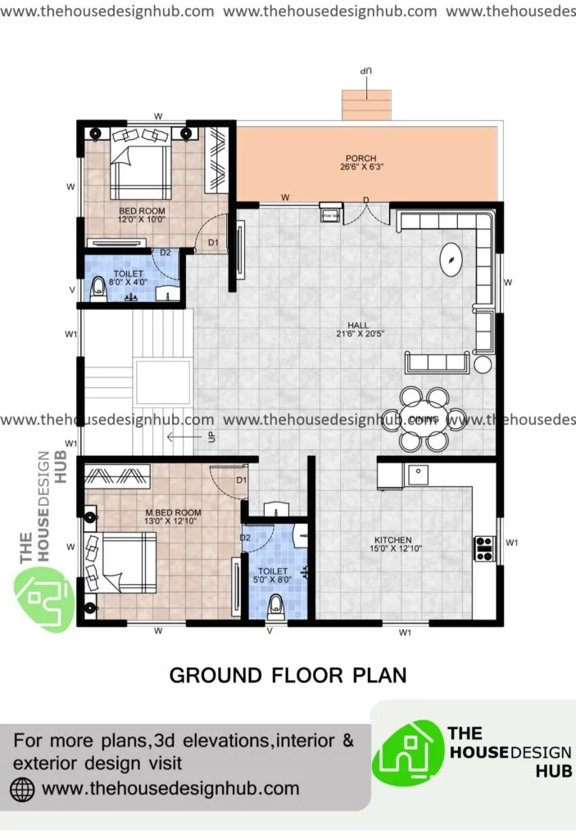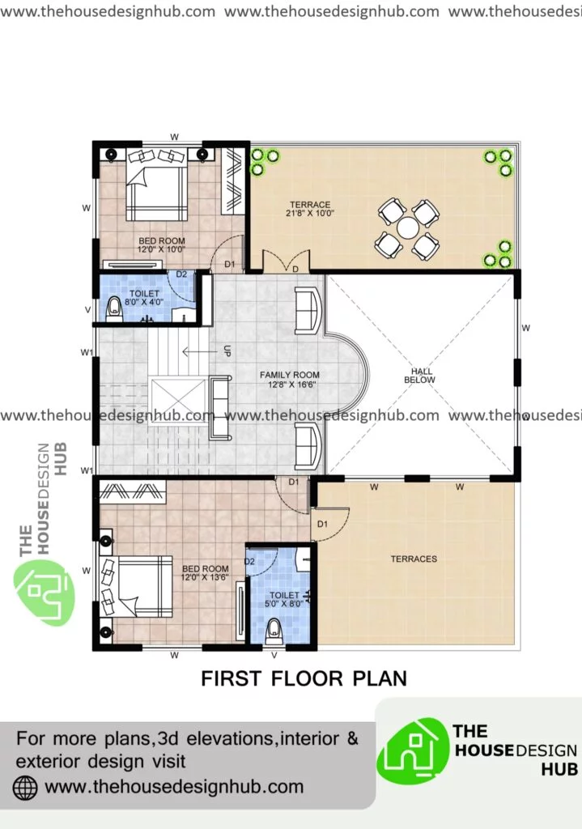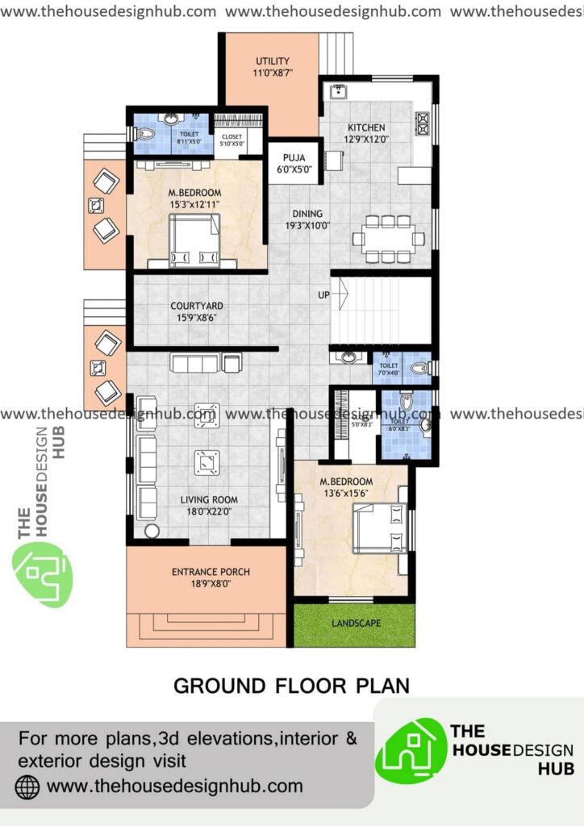Discover the perfect blend of spaciousness and style with our curated selection of 10+ Best 4 BHK Duplex House Plan Ideas. These designs offer a harmonious fusion of modern living and practicality, showcasing innovative layouts, elegant aesthetics, and efficient use of space. Whether you’re seeking inspiration for your dream home or considering a renovation, these duplex house plans are sure to ignite your imagination and help you create the perfect living space.
- What is a 4 BHK Floor Plan?
- In a 4 BHK floor plan, what are some common variations in the design and allocation of space for the bedrooms and other living areas?
- What factors should homeowners consider when customizing a 4 BHK floor plan to suit their specific needs and preferences?
- What does a 4 bhk duplex house plan mean?
What is a 4 BHK Floor Plan?
A 4 bhk floor plan means there are 4 bedrooms 1 Hall and 1 Kitchen with balconies, pooja room etc
In a 4 BHK floor plan, what are some common variations in the design and allocation of space for the bedrooms and other living areas?
In a 4 BHK floor plan, there can be various common variations in the design and allocation of space for the bedrooms and other living areas. These variations often depend on factors such as the architectural layout, the size of the property, and the specific needs and preferences of the homeowners. Here are some common variations:
- Master Suite: Some 4 BHK floor plans feature a spacious master suite with an attached bathroom and a walk-in closet. The master bedroom is often given more square footage and may include additional amenities like a sitting area.
- Guest Bedroom: Another common variation is the inclusion of a guest bedroom. This room may have an attached or nearby bathroom, providing a comfortable space for guests staying over.
- Kids’ Bedrooms: If the property is intended for a family with children, there may be one or more bedrooms designed for kids. These rooms may be smaller and could have features like bunk beds or built-in storage.
- Home Office or Study: Some 4 BHK floor plans allocate space for a home office or study. This is increasingly important as more people work or study from home. It could be a separate room or a nook within a larger bedroom.
- Dining Area: The dining area may vary in size and location. Some floor plans incorporate a formal dining room, while others may include an open-concept dining space connected to the living room or kitchen.
- Living Room Variation: The living room may be positioned in different parts of the house. In some designs, it’s near the entrance, while in others, it’s at the back of the house with access to outdoor areas.
- Balconies and Terraces: Depending on the property’s location and design, there might be balconies or terraces attached to certain bedrooms or living areas, offering outdoor space for relaxation or entertainment.
- Utility or Laundry Room: Many 4 BHK floor plans include a dedicated utility or laundry room for washing and storage needs.
- Additional Bathrooms: Variations in the number and placement of bathrooms can exist. Some bedrooms might share a Jack and Jill bathroom, while others have en-suite bathrooms.
- Open-Concept vs. Traditional Layout: The floor plan might follow a more traditional layout with distinct rooms or opt for an open-concept design where living, dining, and kitchen areas flow into each other.
What factors should homeowners consider when customizing a 4 BHK floor plan to suit their specific needs and preferences?
Customizing a 4 BHK floor plan to meet specific needs and preferences is a significant undertaking. Homeowners should consider several key factors during the customization process:
- Lifestyle and Family Needs: Think about your family’s current and future needs. Are you a growing family, or will you need space for elderly family members? Consider the number of family members and their preferences for living and sleeping spaces.
- Budget: Determine your budget for customization. Customizing a floor plan can be costly, so it’s crucial to establish a realistic budget that includes construction, materials, and interior finishes.
- Architectural Style: The architectural style of your home should align with your tastes and preferences. Decide whether you want a modern, traditional, contemporary, or another style and customize the floor plan accordingly.
- Room Functionality: Consider how you plan to use each room. For example, if you work from home, you might need a dedicated home office. If you love cooking and entertaining, a spacious kitchen and dining area may be a priority.
- Privacy: Think about the level of privacy you need for each bedroom and living space. Ensure that the master bedroom is suitably private and that guest bedrooms are comfortable for visitors.
- Future-Proofing: Plan for the long term. Will your family grow or change over the years? Customizations should accommodate potential changes in family size or needs.
- Natural Light and Ventilation: Ensure that the floor plan maximizes natural light and cross-ventilation. Consider the orientation of the property and the placement of windows.
- Storage Needs: Adequate storage is essential. Consider the size and number of closets, cabinets, and storage spaces throughout the home.
- Energy Efficiency: Customize the floor plan with energy-efficient features in mind. This can include well-placed windows for passive solar heating, energy-efficient appliances, and good insulation.
- Accessibility: If you or your family members have specific accessibility requirements, ensure that the floor plan accommodates these needs, whether it’s wider doorways, ramps, or an elevator.
- Aesthetic Preferences: Your floor plan should align with your aesthetic preferences. Consider elements like flooring, cabinetry, fixtures, and overall interior design.
- Outdoor Space: If you have outdoor space, think about how it connects to the indoor living areas. Consider options like a patio, deck, garden, or a pool if space and budget allow.
- Local Building Codes and Regulations: Be aware of local building codes, zoning regulations, and homeowner association rules that may affect what you can customize.
- Consult with Professionals: It’s advisable to work with architects, interior designers, and contractors who have experience in custom home design. They can provide valuable insights and ensure that your customizations are feasible and compliant with building codes.
- Resale Value: While customizing your home to your preferences is important, also consider how your customizations might affect the resale value of the property. Avoid overly personalized changes that might limit the appeal to future buyers.
What does a 4 bhk duplex house plan mean?
A 4 bhk duplex house plan means a 4 bedroom residential building constructed on two floors. In India, 4 bhk duplexes are a combination of either 1 bedroom on the ground floor and 3 bedrooms on the first floor or 2 bedrooms on the ground floor and 2 bedrooms on the first floor ie a total of 4 bedrooms adjusted on ground and first floor.
Here are some 4 bhk duplex house plan ideas
1. Plan THDH 1043AD
Built under 3500 sq ft this 4 bhk house design plan is well surrounded by greenery. With a kitchen garden and beautifully placed courtyard, this home becomes a dream come true
2. Plan THDH 1010AD
This 4 bhk duplex house design has 1 bedroom on the ground floor and three bedrooms on the first floor making it a compatible 4bhk house design
3. Plan THDH 1014BD
A grand 4 bhk duplex home plan fitted in 45 X 76 ft with large living room and spacious kitchen and dining. This house is best suited for large families
4. Plan THDH 1010B1D
Fitted in 23 X 35 ft this 4 bhk duplex floor plan has a built-up area of 1600 sq ft and is best suited for middle-class families who opt for a 4 bhk house
5. Plan THDH 1009A1D
Spacious bedrooms and grand living space is what attracts anyone who wishes to opt for this 4 bhk floor plan
6. Plan THDH 1010BD
A 4 bhk 2 floor house plan best fitted with one bedroom on the ground floor and the rest on the first floor.
7. Plan THDH 1043BGF
This 4 BHK layout house plan has a rectangular living room a family room and an L shaped kitchen with a utility and pooja room on the ground floor. On the first floor, it has three spacious bedrooms with a spacious terrace best fit for a luxury bungalow.
8. Plan THDH 1009A2D
A beautiful duplex house plan with large living space, kitchen and beautiful verandah in the living area. With two bedrooms on the ground floor and the rest two on the first floor making it a complete grand 4 bhk house plan
9. Plan THDH 1004A2D
Wish to build an east facing 4 bhk duplex house plan? Then this duplex house floor plan is apt for someone who wants an east facing 4 bhk house. With spacious rooms and sitout this duplex house has two bedrooms on the ground floor and another two on the first floor.
10. Plan THDH 1043CD
Best designed in 42 x 58 ft, this Indian style North facing 4 bhk double floor house plan has well-articulated rooms with sufficient space. And the beauty of this plan lies in its landscape, beautifully placed courtyard and pooja room.
11. Plan THDH 1009A3GF
A well crafted 4 bhk duplex floor plan fitted in 35 X 42 ft under 3000 sq ft with very spacious rooms is what makes this plan an attractive feature among the house owners.
12. Plan THDH 1044CD
Have a wide long plot and planning to go for a luxury duplex house? Then check this out. This duplex house plan is definitely a symbol of luxury
FAQs:
1. What is a 4 BHK duplex house, and why are they popular for families?
A 4 BHK duplex house has four bedrooms on two floors, providing privacy and space for larger families. They’re popular for their roomy layouts.
2. How do I choose the best 4 BHK duplex house plan for my family?
Consider your family’s needs, layout, style, and consult with an architect to align the plan with your vision.
3. What features maximize space and functionality in these duplex plans?
Look for efficient layouts, storage solutions, and open designs to make the most of your space.
4. Are there eco-friendly options among these house plans?
Yes, many include eco-friendly features like energy efficiency and sustainable materials.
5. Can I customize these plans to match my style and needs?
Most plans are customizable, so you can tailor them to your preferences, space requirements, and budget.
Recommended Reading: 10+ Best Simple 2 BHK House Plan Ideas
Did you like this article?
Share it on any of the following social media channels below to give us your vote. Your feedback helps us improve.



