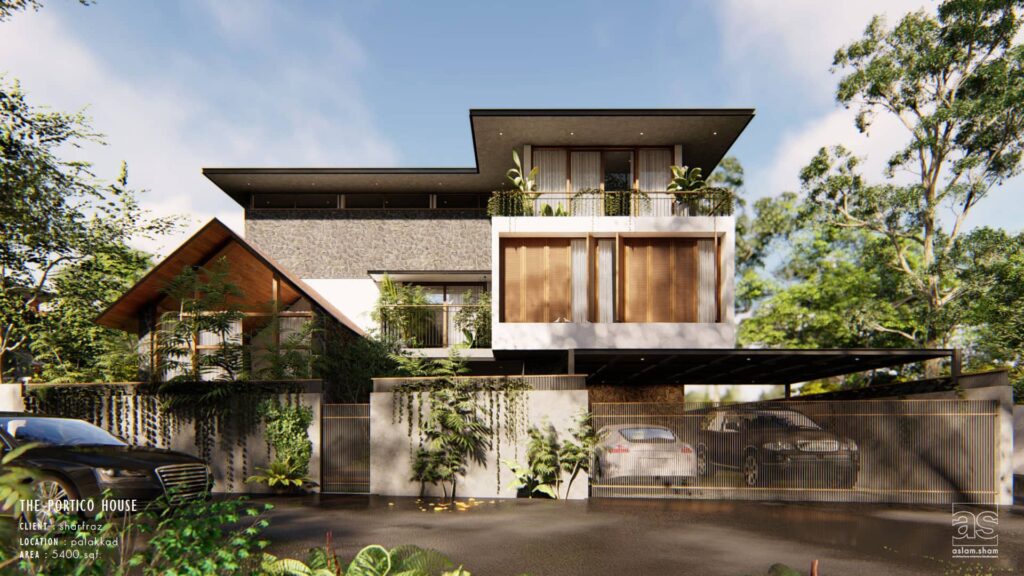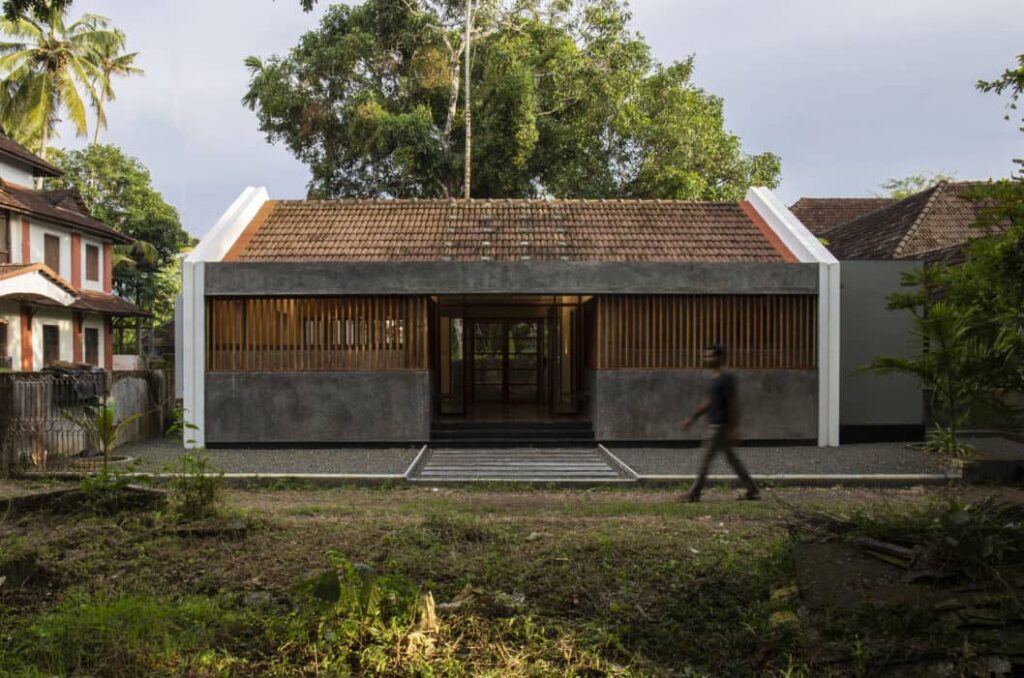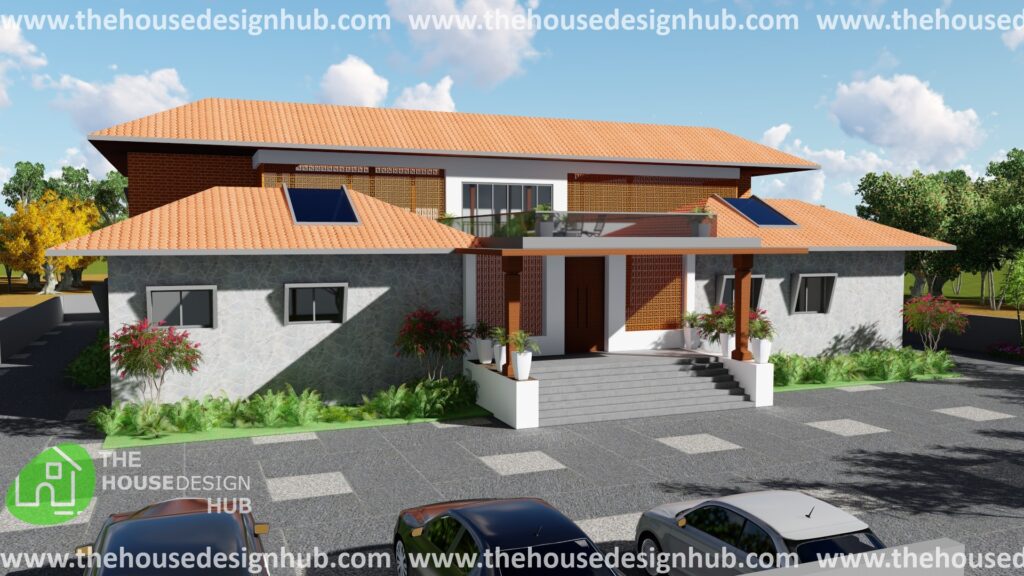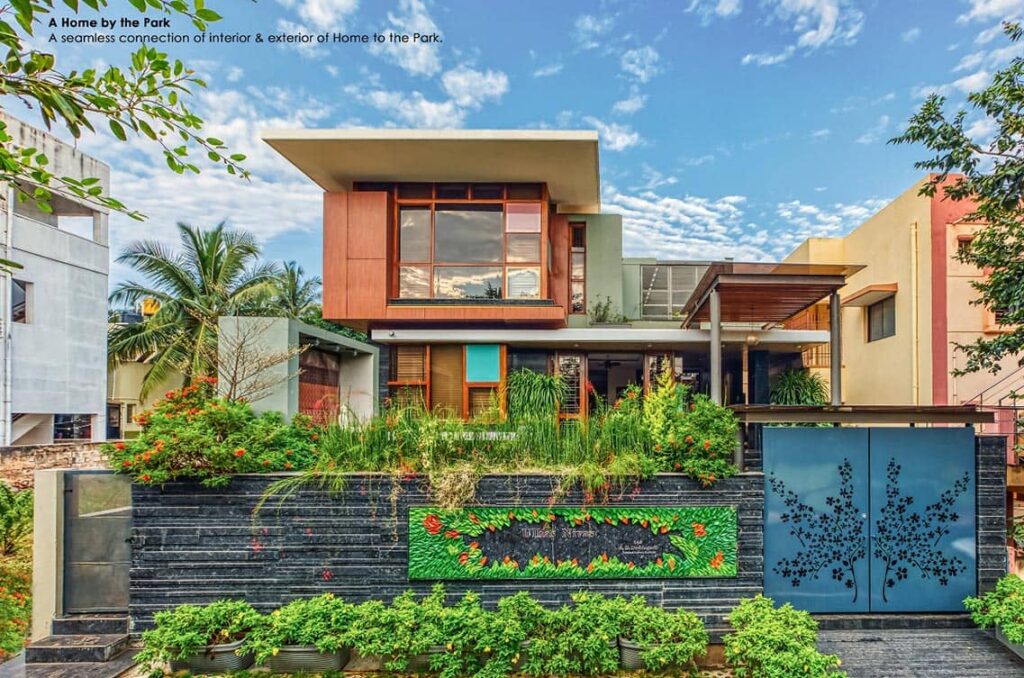What is Tropical Architecture?
Tropical Architecture design can be viewed as a sort of green building designed specifically for tropical climates. Which aims at giving the homeowners thermal comfort by use of natural elements as opposed to mechanical systems. They emphasize controlling the urban heat effect.
Why Tropical Architecture?
In response to global warming, a lot of homeowners are opting for tropical architecture in their homes. A lot of people who also live in tropical areas have opted to go with tropical architectural designs in their homes. This type of architecture helps reduce high temperatures in the homes in a natural way and bring a cool and calming effect to the home. For those living in large metropolitan areas and big cities, tropical architecture is suitable for them.
Requirements for Tropical Architecture
This type of design requires homes set up in a big enough land so that all the installations can fit in properly. Having a limited area would prove problematic to set up this kind of architecture. The house has to be designed in such a way that air, as well as moisture, flows freely in and out of the house.
The materials chosen for the architecture must be of low-maintenance and energy-efficient.
The main type of furniture used in this architecture is wooden furniture.
- Tropical architecture aims at giving the homeowners thermal comfort by use of natural elements as opposed to mechanical systems. It aims at controlling the urban heat effect.
- There are a few basic design elements that make up this type of architecture-The partitions of the home’s interior should be designed in such a way that they do not block the free movement of air.
The building’s exterior design features and every other elements surrounding it should be designed in such a way that they utilize fully the air movements. The air velocity may oftentimes be too much, to counter this effect, interior walls of the house are usually placed near the inlets. This way, the air will be diverted by the obstructions. If homeowners still want to have interior walls, air can still flow freely if the wall partitions are designed with openings both at the upper portions and lower portions
Having vents in the roof cavity is also part of tropical modernism architecture. The vents help to draw out heat coming from the rooms in the house.
Window openings need to be maximized in order to encourage cross ventilation in all the rooms inside this tropical modern and traditional house design. Some architectural designs will have openings on top of clerestory windows as well as staircases to promote air change. The concept behind this is that hot air rises and cool air goes down.
The exterior of the house is planted with evergreen plants and flowers all around it. Some houses have tropical trees as well.
Apart from the ventilation system in place, fans are placed at different heights all around the house if the house is in a region that is extremely hot. The fans increase the level of comfort as they are very effective in enhancing air movement around the house.
Did you like this article?
Share it on any of the following social media channels below to give us your vote. Your feedback helps us improve.




















