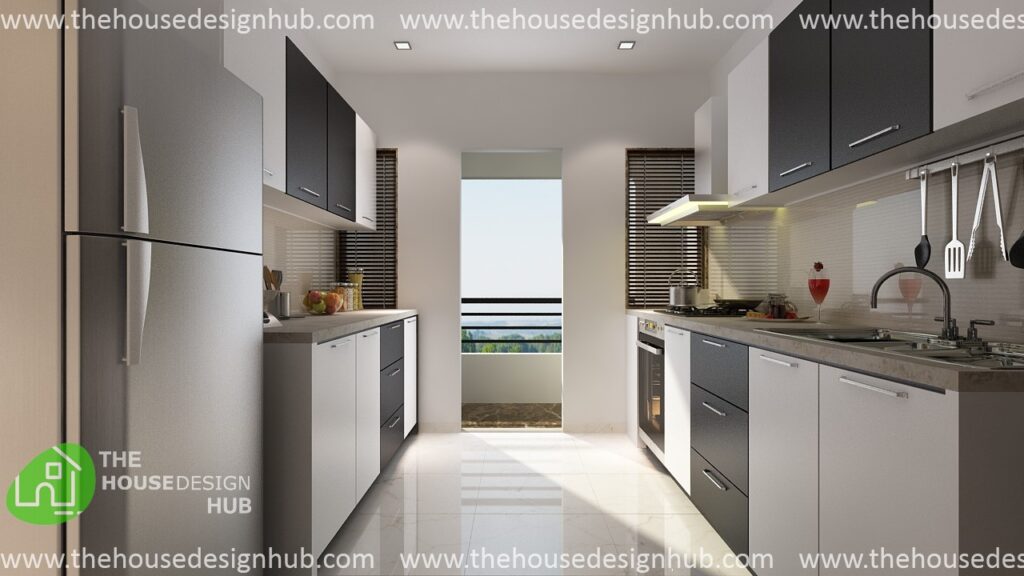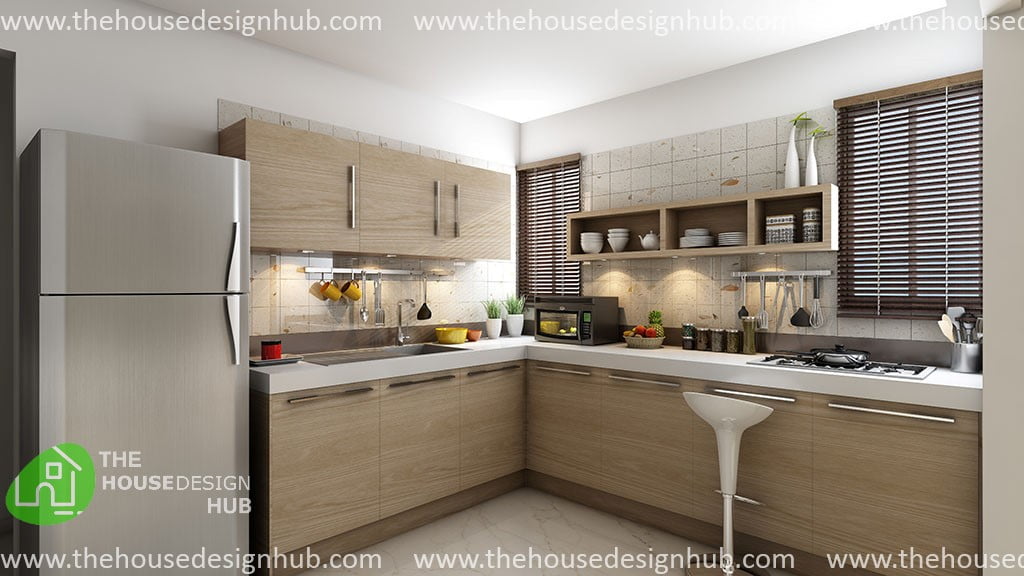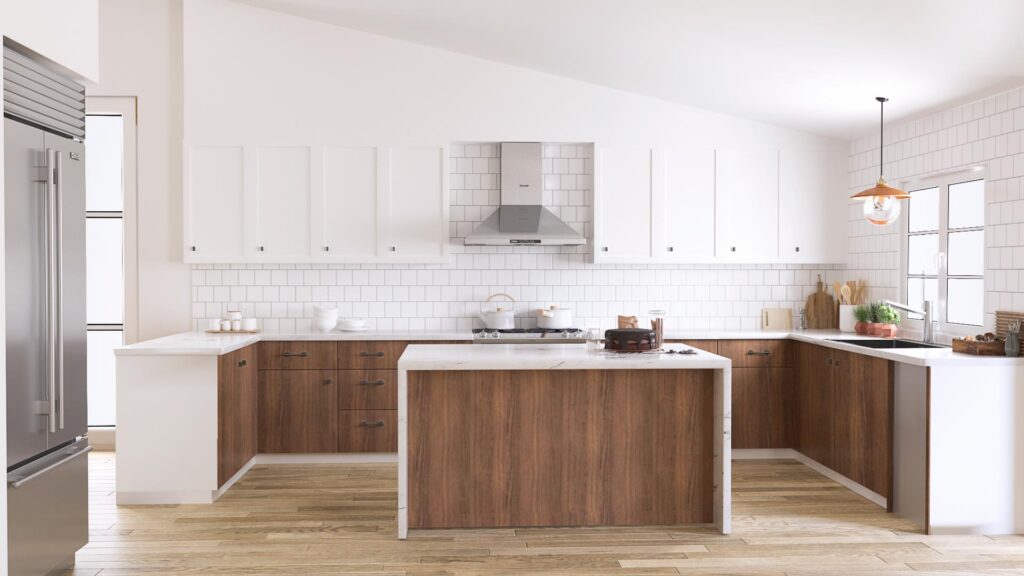Designing a kitchen layout is a creative endeavor that blends practicality with aesthetics to create a space that not only meets your culinary needs but also complements your lifestyle. The kitchen is often considered the heart of a home, where family and friends gather, and where meals are prepared with care and love. As such, the layout of this space plays a crucial role in enhancing functionality, optimizing workflow, and setting the ambiance for both everyday routines and special occasions. In this guide, we will explore the essential principles and steps for designing a kitchen layout that aligns with your unique vision, making it a hub of comfort, efficiency, and style.
Why planning a kitchen layout is necessary ?
The kitchen is one of the areas of the house where family bonding is very visible. This is where we cook and sometimes spend a little chit chat with the family while we are preparing foods. And just when you are starting to plan on how to make a kitchen layout, you would never want the kitchen to be paid less attention to.
Steps on How to Design a Kitchen Layout
Designing a kitchen layout involves careful planning to create a functional, efficient, and aesthetically pleasing space. Here are the steps to help you design a kitchen layout:
- Define Your Goals and Needs:
- Start by identifying your specific goals and needs for the kitchen. Consider how you’ll use the space, the number of people who will use it, and any special requirements, such as accommodating specific appliances or storage needs.
- Measure Your Space:
- Measure the dimensions of your kitchen space, including the length, width, and ceiling height. Note the location of windows, doors, and any existing plumbing or electrical outlets.
- Choose a Layout Style:
- Select a kitchen layout style that suits your preferences and space. Common layouts include:
- Galley Kitchen: A single corridor layout with counters and appliances on both sides.
- L-Shaped Kitchen: Features countertops and appliances along two adjacent walls, forming an “L” shape.
- U-Shaped Kitchen: A layout with countertops and appliances along three walls, forming a “U” shape.
- Island Kitchen: Incorporates an island in the center, providing additional workspace and storage.
- Open Concept Kitchen: Combines the kitchen with the dining or living area for an open and spacious feel.
- Select a kitchen layout style that suits your preferences and space. Common layouts include:
- Plan the Work Triangle:
- The work triangle is the arrangement of the stove, refrigerator, and sink in a triangular layout. Ensure that these essential elements are conveniently located to optimize workflow and minimize unnecessary movement.
- Consider Zoning:
- Divide your kitchen into functional zones based on tasks, such as cooking, cleaning, prep work, and storage. Place related items and appliances together within each zone for efficiency.
- Plan for Storage:
- Determine your storage needs and incorporate cabinets, drawers, and shelving accordingly. Consider specialized storage solutions like pull-out pantry shelves, deep drawers, and lazy Susans for corner cabinets.
- Select Appliances:
- Choose kitchen appliances based on your cooking habits and space availability. Ensure that they fit seamlessly into your chosen layout. Consider energy-efficient appliances to save on utility costs.
- Plan for Lighting:
- Design a lighting scheme that combines ambient, task, and accent lighting. Install overhead lighting fixtures, under-cabinet lighting for task areas, and decorative lighting for aesthetics.
- Choose Materials and Finishes:
- Select materials for countertops, backsplashes, flooring, and cabinetry that align with your style and budget. Ensure that they are durable and easy to maintain.
- Consider Ventilation:
- Install proper ventilation, such as an exhaust hood or range hood, to remove cooking odors and excess heat from the kitchen.
- Plan Electrical and Plumbing:
- Decide the location of electrical outlets, switches, and plumbing fixtures, including sinks, faucets, and dishwasher connections. Ensure compliance with local building codes.
- Create a Kitchen Island (if applicable):
- If you’ve chosen an island kitchen layout, plan the island’s size, shape, and functionality. It can serve as extra counter space, a breakfast bar, or a cooking station.
- Review and Refine:
- Review your kitchen layout plan to ensure that it meets your needs and desires. Make adjustments as necessary to optimize the design.
- Consult with Professionals:
- If you’re unsure about any aspect of your kitchen design, consult with a kitchen designer or architect who can provide expertise and recommendations.
- Create Detailed Plans:
- Produce detailed plans, including floor plans, elevation drawings, and 3D renderings if possible. These plans will help contractors and builders execute the design accurately.
- Budgeting:
- Establish a budget for your kitchen project that includes construction, materials, appliances, and any professional services you require.
- Implementation:
- Once you’re satisfied with your kitchen layout, begin the construction or remodeling process. Hire experienced contractors and regularly inspect the work to ensure it aligns with your design plan.
- Finishing Touches:
- Complete your kitchen with finishes, such as paint, hardware, and decorative elements, to achieve the desired look and feel.
By following these steps, you can create a well-planned kitchen layout that suits your functional needs, design preferences, and budget constraints.
Best Apps to Design a Kitchen Layout
There are several apps and software tools available that can help you design a kitchen layout. These tools are user-friendly and can assist you in visualizing your kitchen design ideas. Here are some popular options:
- IKEA Home Planner: IKEA offers a free online kitchen planner that allows you to design your kitchen using their products. It’s a user-friendly tool that helps you plan the layout and select IKEA cabinets and appliances.
- RoomSketcher: RoomSketcher is a versatile interior design tool that includes a kitchen planner feature. You can create detailed kitchen layouts, customize cabinets, countertops, and more. It offers both free and paid versions.
- Homestyler by Autodesk: Homestyler is a 3D interior design app that includes a kitchen planner module. You can experiment with different layouts, cabinets, colors, and materials. It’s available online and as a mobile app.
- Planner 5D: Planner 5D is a comprehensive interior design tool that enables you to create 2D and 3D kitchen layouts. It offers a wide range of customizable furniture and decor items. The basic version is free, with premium features available for purchase.
- SketchUp: While SketchUp is a more advanced 3D modeling software, it can be used to create highly detailed kitchen designs. It has a free web-based version called SketchUp Free, as well as a more robust paid version called SketchUp Pro.
- HomeByMe: HomeByMe is an online interior design platform that includes a kitchen design module. You can create 2D and 3D kitchen layouts, add furniture and appliances, and experiment with different styles and colors.
- Prodboard Online Kitchen Planner: Prodboard is an online kitchen planner that offers a wide selection of cabinets, appliances, and accessories to design your kitchen. You can create 2D and 3D layouts and even get a price estimate for your design.
- Sweet Home 3D: Sweet Home 3D is a free, open-source interior design software that includes a kitchen design module. It allows you to create 2D floor plans and 3D renderings of your kitchen.
- Floorplanner: Floorplanner is an online tool for creating floor plans and interior designs, including kitchens. You can drag and drop furniture and fixtures to design your kitchen layout.
- MagicPlan: MagicPlan is a mobile app that lets you create floor plans and 3D models of rooms, including kitchens, using your smartphone or tablet’s camera.
Types of Kitchen Layouts Best suited for Indian Houses
(a) : One-Wall Kitchen
All the kitchen appliances, storage and cabinets are arranged along one wall. The ideal measurement of the wall is at least 8 feet. You need to have this wall measurement otherwise, all your kitchen appliances will not be settled.
(clicking the text on the image will redirect you to the products page)
(b) : Galley Kitchen
Galley kitchen differs from a one-wall kitchen because it usually consists of two walls facing each other. In this type of layout, you need to walk through the centre of the area in order to get through. This kind of parallel kitchen interior design is well suited for compact houses
(clicking the text on the image will redirect you to the products page)
(c) : U-Shaped Kitchen
U-shaped kitchen is another layout where three adjoining walls are forming a “U”. This type of U shaped kitchen interior design layout is considered to be effective since everything is close at hand and no traffic, as well.
(clicking the text on the image will redirect you to the products page)
(d) : L- Shaped Kitchen
L or double L kitchen also vary from the rest because it involves two adjoining walls forming “L”. This L shaped kitchen interior is most common in indian homes
(clicking the text on the image will redirect you to the products page)
(e) : G- Shaped Kitchen
G-shaped, another type of kitchen layout is similar to the U-shaped kitchen interior design. The only difference is, you are placing an additional cabinet or counter that makes the design G-shaped.
(clicking the text on the image will redirect you to the products page)
(f) : Island -Modular Kitchen
The ideal design of an Island Modular Kitchen is a combination of a straight L shaped layout having a disconnected island in the centre. The island is mostly hob, you can select a layout to use it as a dry-working zone or breakfast table.
(clicking the text on the image will redirect you to the products page)
- Fourth: Given the choices of kitchen layouts, you will proceed to the fourth step which is, designing a work triangle. The work triangle is an imaginary view that connects three places where you perform and focus your important task in the kitchen—cleaning, cooking, and storage. Your appliances and countertops that are moved with your work triangle should not be too close or too far apart.
Lastly, let all the things you have planned on how to make a kitchen design be finalized and placed on graph paper. Whatever your choice of layout and design, it is also best to consider working it with a kitchen designer that will enhance your selection of appropriate cabinetry. With all these in mind, for sure you are absolutely going to have the best kitchen in town that meets your satisfaction.
FAQ
How can I maximize storage in my kitchen design?
Maximizing kitchen storage involves thoughtful planning. Consider incorporating various storage solutions, such as deep drawers, pull-out pantry shelves, corner cabinets, and vertical storage. Customized cabinet inserts and organizers can also optimize space
Are there any design principles for creating a kitchen work triangle?
Yes, the kitchen work triangle is a fundamental design principle. It involves positioning the stove, refrigerator, and sink in a triangular layout to minimize unnecessary movement during cooking. The sum of the three sides of the triangle should ideally be between 12 and 26 feet for optimal efficiency.
What should I do if I have a small kitchen space?
In a small kitchen, focus on maximizing vertical space by using wall-mounted shelves and cabinets. Opt for light color schemes to create an illusion of space. Choose compact appliances and consider multifunctional furniture, such as fold-down tables or islands with storage.
How do I determine the most suitable kitchen layout for my home?
The ideal kitchen layout depends on your space and needs. Consider factors like the size and shape of your kitchen, the number of users, and your cooking habits. Common layouts include single-wall, galley, L-shaped, U-shaped, and open-concept kitchens.
Recommended Reading: Top 45 Architecture Firms in Los Angeles in 2023
Did you like this article?
Share it on any of the following social media channels below to give us your vote. Your feedback helps us improve.






















