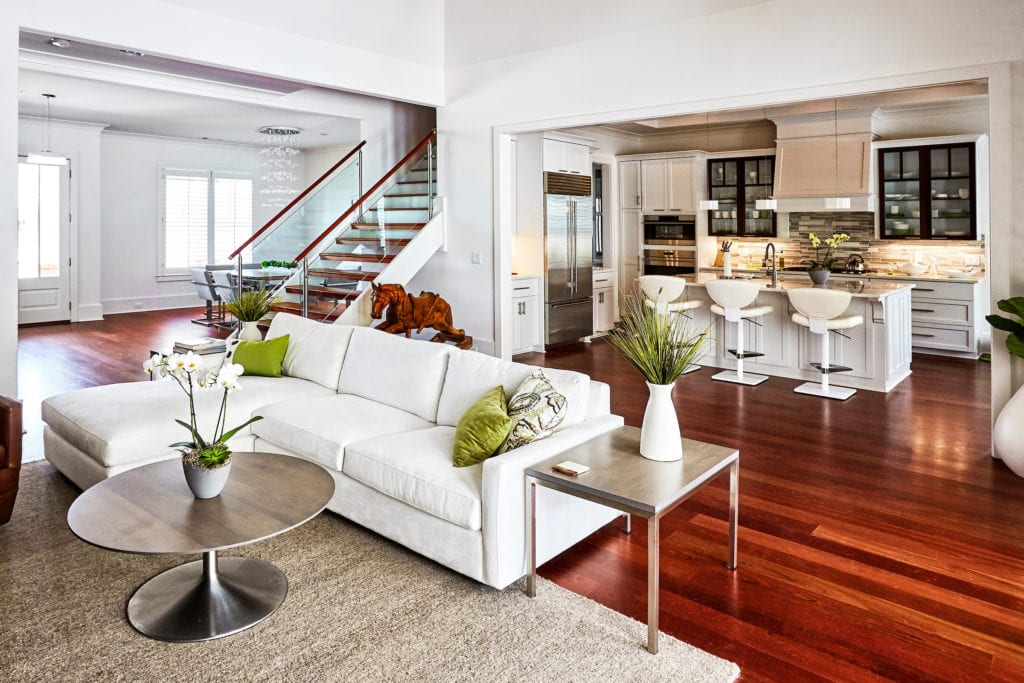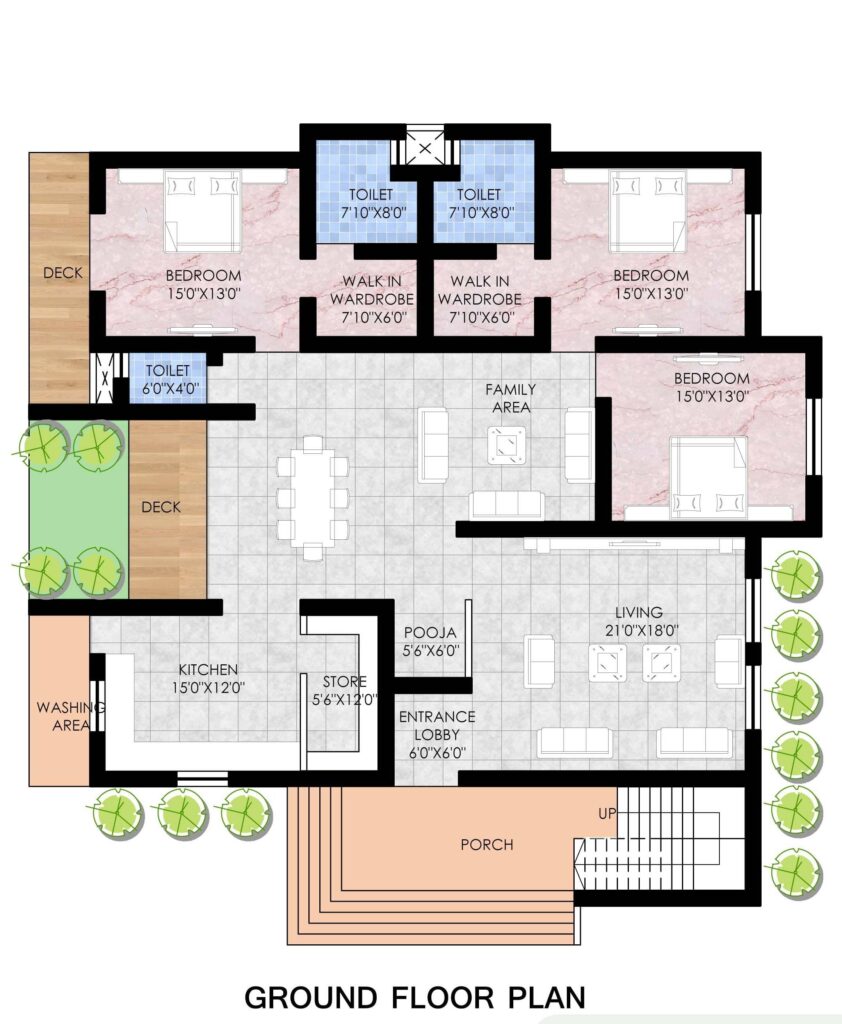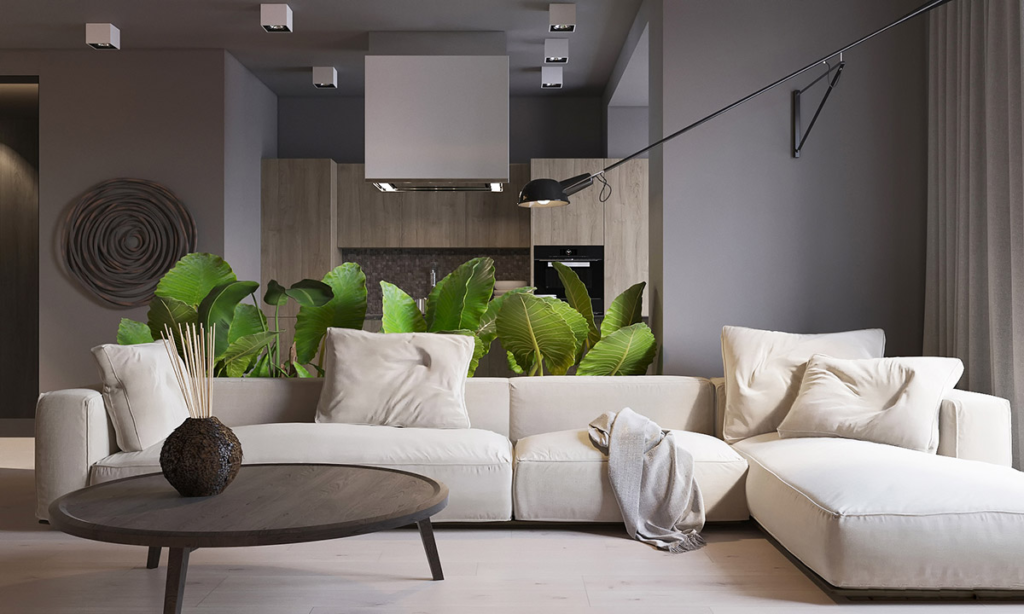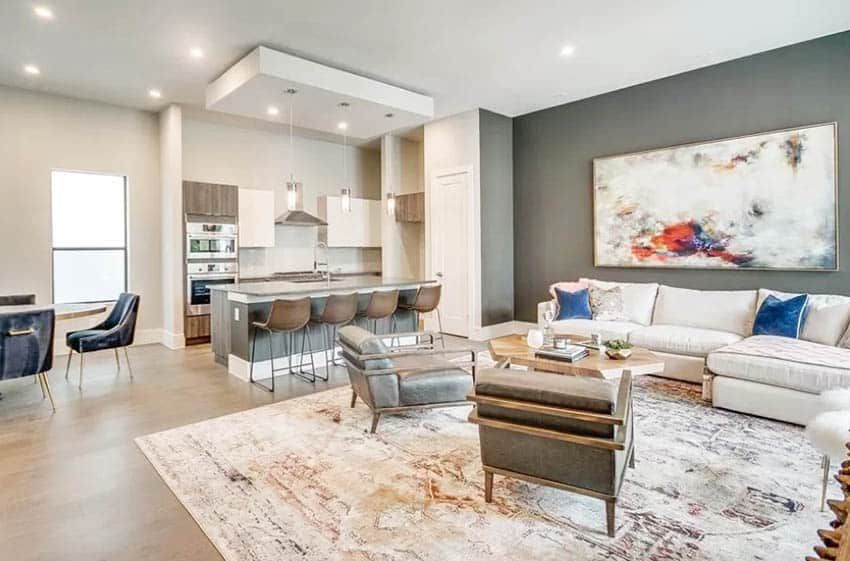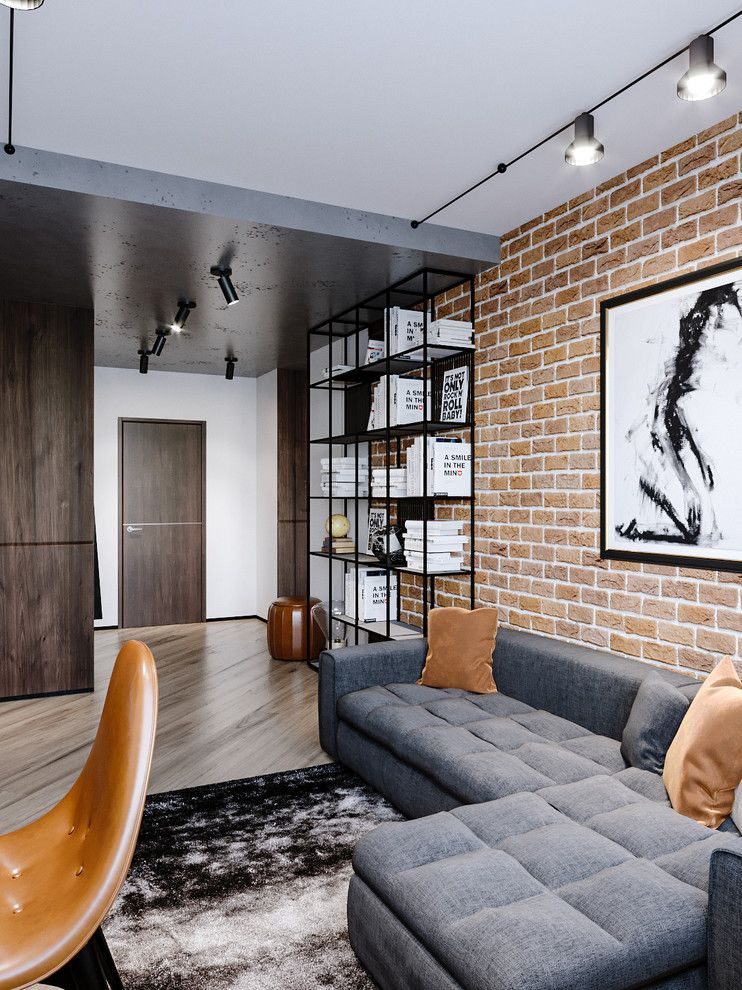This modern open floor plan design is perfect for a home that wants to feel spacious yet warm. The large windows allow natural light to flood into the home, while the open space allows for great airflow and circulation. The floor-to-ceiling windows also provide an excellent view of the surrounding landscape
What is an open floor plan?
- An open floor plan is a type of layout in which two or more rooms share a common area without any physical barriers, such as walls, separating them.
- This type of layout is designed to create a more spacious, open, and flexible living space. The open floor plan is popular in modern homes because it allows for greater social interaction and a more cohesive flow between different areas of the home.
- It is also easier to use furniture and decor to define different areas within an open floor plan, rather than relying on walls to create distinct rooms.
- Open floor plans are often used in homes with a contemporary or minimalist design aesthetic.
What is a semi-open floor plan?
- A semi-open floor plan is a layout that combines elements of both open and closed floor plans. In a semi-open floor plan, some areas of the home are separated by walls or other physical barriers, while other areas are open and connected.
- For example, a semi-open floor plan might have a wall separating the kitchen from the living room, but the living room and dining room might be connected and open to one another. This type of layout allows for some privacy and separation between different areas of the home, while still allowing for a sense of openness and flow.
- Semi-open floor plans are a good compromise for people who want the benefits of an open floor plan, but also need some separation between different areas of the home. They offer more flexibility and can be customized to meet the needs of different households.
Open Floor Plan Pros and Cons
There are both pros and cons to using an open floor plan in a home. Some potential advantages of open floor plans include:
Advantages of Open Floor Plan
- Greater flexibility: Without walls separating different areas of the home, it is easier to rearrange furniture and create different configurations to suit your needs.
- Improved social interaction: Open floor plans encourage social interaction because people in different areas of the home can easily see and communicate with one another.
- Enhanced natural light: Without walls blocking the flow of light, open floor plans tend to be brighter and have a more spacious feel.
- Better traffic flow: Open floor plans allow for better traffic flow because people can move easily from one area of the home to another.
Some potential Disadvantages of Open Floor Plans include:
- Lack of privacy: Without walls separating different areas of the home, it can be difficult to have privacy, especially if you have a lot of people living in the home or if you have guests over.
- Noise: Without walls to block sound, open floor plans can be noisy, which can be disruptive if you need to work or sleep.
- Lack of storage: Open floor plans may have less storage space because there are fewer walls on which to put shelves or cabinets.
- Difficulty in heating and cooling: It can be more difficult to heat and cool an open floor plan because the lack of walls means there are more open areas to heat or cool.
How to create an Open Floor Plan in an Existing Home?
- To create an open floor plan in an existing home, you will need to remove any walls or other physical barriers that separate different areas of the home. This may involve knocking down walls, installing beams to support the structure of the home, or making other structural changes.
- Before making any changes, it’s important to consult with an architect or structural engineer to ensure that the changes you want to make are feasible and safe. They can help you determine the best way to create an open floor plan in your existing home, taking into account the age of the home, the type of construction, and any other factors that may affect the structural integrity of the building.
- Once you have a plan in place, you can start the process of creating an open floor plan. This may involve hiring contractors to remove walls, make other structural changes, and make any necessary electrical, plumbing, or HVAC changes.
- After the changes have been made, you can focus on decorating and furnishing the space to create a cohesive and functional open floor plan. This may involve rearranging furniture, choosing paint colors, and adding decor and other finishing touches to create the look and feel you want.
It’s important to keep in mind that creating an open floor plan in an existing home can be a complex and time-consuming process. It may also be expensive, depending on the extent of the changes you want to make.
Why is Open Floor Plan so Popular?
- Open floor plans have become popular in recent years for a number of reasons. One reason is that they provide a sense of openness and spaciousness. Without walls separating different areas of the home, it can feel like there is more room to move around and the space is more flexible.
- Another reason open floor plans are popular is because they encourage social interaction. Without walls separating different areas of the home, it’s easier for people to see and communicate with one another, which can foster a sense of community and connectedness.
- Open floor plans are also popular because they tend to be easier to decorate and furnish. Without walls to work around, it’s easier to rearrange furniture and create different configurations to suit your needs.
- Finally, open floor plans are often associated with modern and contemporary design styles, which have become more popular in recent years. Many people appreciate the clean lines and minimalistic aesthetic of open floor plans, which can make a home feel more open, airy, and uncluttered.
- Overall, open floor plans are popular because they offer a number of benefits, including a sense of openness, flexibility, and social interaction. While they may not be suitable for every home or every household, they can be a great option for people who want to create a more cohesive and flexible living space.
Open Floor Plan Houses Ideas
There are many ways to design and decorate an open floor plan home to make it feel comfortable and functional. Here are a few ideas to consider:
- Use furniture to define different areas: Instead of relying on walls to create distinct rooms, use furniture and decor to create different areas within the open floor plan. For example, use a large area rug to define the living room, and use a dining room table to create a separate dining area.
2. Add plants: Adding plants can bring a sense of life and vibrancy to an open floor plan. Consider placing plants on shelves, in pots, or in hanging baskets to add some greenery to the space.
3. Use color to define different areas: You can use different colors on the walls, floor, or furniture to create a sense of separation between different areas within the open floor plan. For example, you could paint the living room walls a different color than the kitchen or use a brightly colored area rug to define the dining area.
4. Incorporate storage: Open concept homes often have less storage space, so it’s important to incorporate storage solutions wherever you can. Consider using baskets, bins, and other types of storage to keep clutter at bay.
5. Add texture: Using texture can add depth and interest to an open concept floor plans. Consider using textured materials, such as wood, stone, or brick, to add some visual interest to the space.
6. Use lighting to create ambience: Lighting can be used to create different moods and ambiences within an open floor plan design. For example, you might use softer lighting in the living room for a relaxing atmosphere, and brighter lighting in the kitchen for a more functional space.
How should Furniture be placed on an Open Floor Plan?
Furniture placement is an important aspect of decorating an open floor plan design because it helps define different areas within the space and create a cohesive look and feel. Here are a few tips for placing furniture in an open floor plan:

- Use area rugs to define different areas: Area rugs can help create a sense of separation between different areas of the open floor plan. For example, you might use a large area rug to define the living room and a smaller rug to define the dining area.
- Arrange furniture in groupings: Instead of placing furniture along the walls, try grouping furniture together to create different areas within the open floor plan. For example, you might create a seating area with a sofa, chairs, and a coffee table, or a reading nook with a comfortable chair and a lamp.
- Use furniture to create visual barriers: Even though there are no walls separating different areas of the open floor plan, you can still use furniture to create a sense of separation. For example, you might use a bookshelf or a tall plant to create a visual barrier between the living room and the dining area.
- Balance the layout: When arranging furniture in an open floor plan, it’s important to balance the layout so that it feels comfortable and functional. Avoid placing all of the furniture in one area, and try to create a flow that allows people to move easily from one area of the home to another.
Recommended Reading: Fabulous Living Room Interior Decor Ideas for Every Home
Did you like this article?
Share it on any of the following social media channels below to give us your vote. Your feedback helps us improve.


