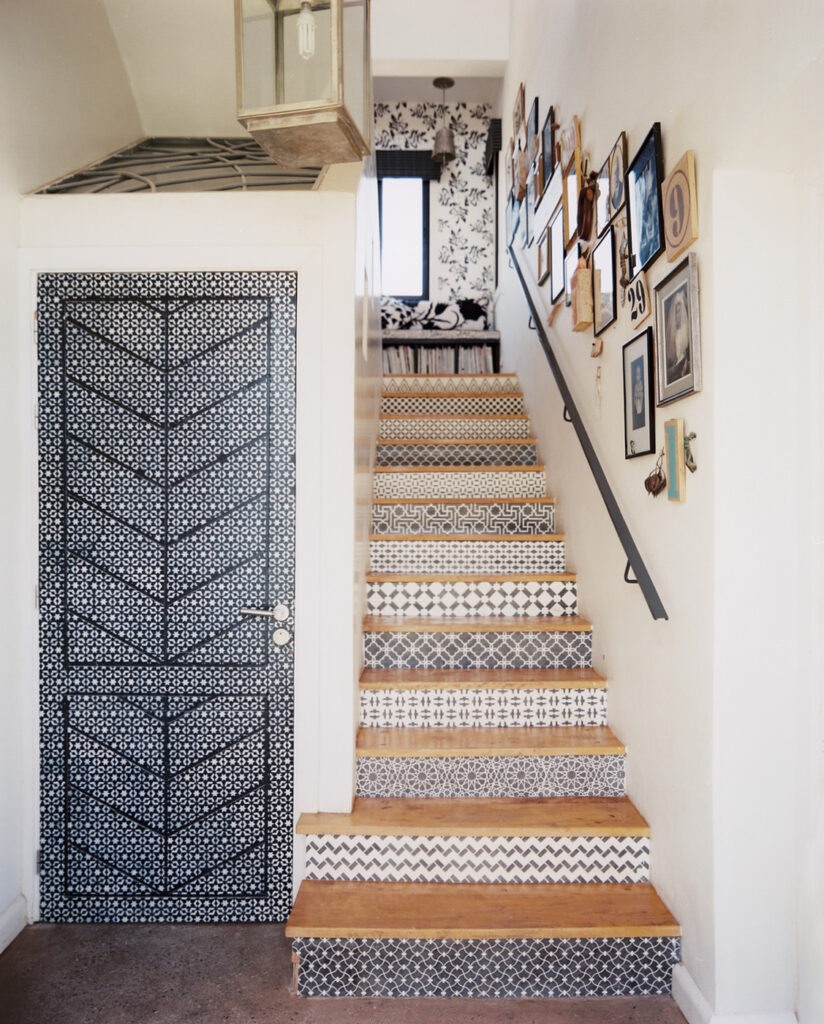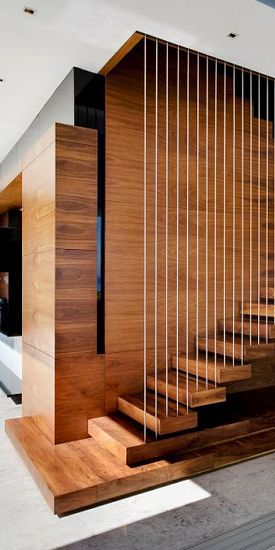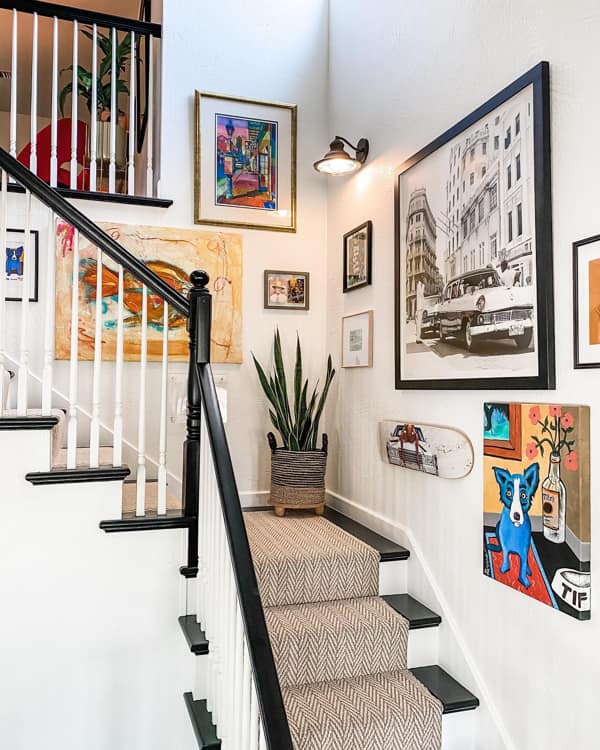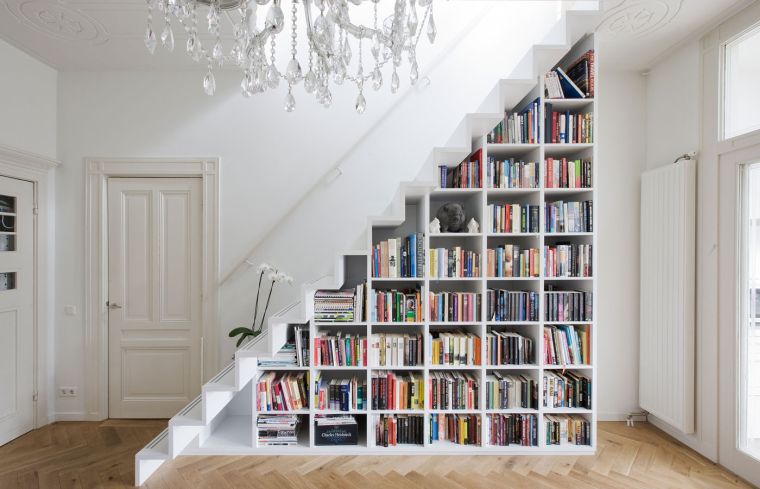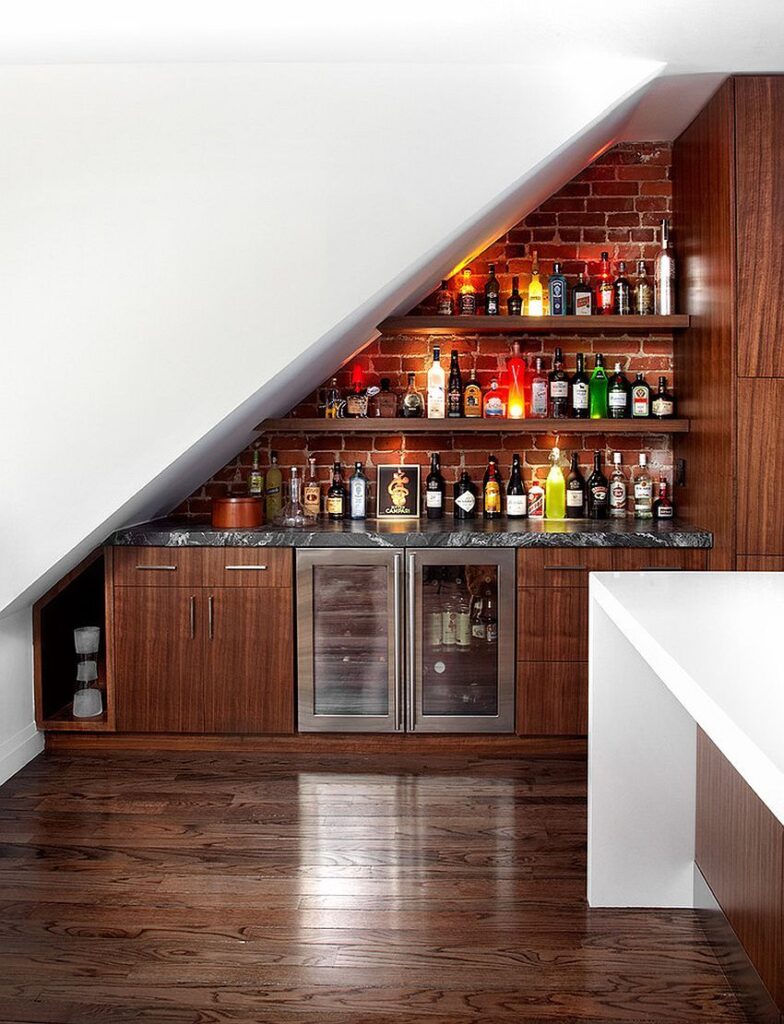Modern staircase designs are great additions to any abode and they allow homeowners to express their personal tastes and create unique spaces. Here we’ve collected a number of cool and creative designs that bring a contemporary twist to the standard staircase
Types of Modern Staircase Design for Small Space
There are several types of stairs for small spaces, including:
- Spiral stairs: Spiral staircase design are a great option for small spaces because they take up very little floor space and can be easily tucked into a corner. They are also very stylish and can add a decorative element to the room.
2. L-shaped stairs: L-shaped stairs, also known as quarter-turn stairs, are a good choice for stairs for small spaces because they only require a small footprint. They are also a good option if you need to access a loft or other space that is directly above the main living area.
3. Straight stairs: Straight stairs are the most straightforward and simple option and a good stair design for home , and they take up the least amount of space. They are a good choice if you just need to access a single level and don’t have a lot of room to work with.
4. Winder stairs: Winder stairs are a type of curved staircase that can be used to access multiple levels in a small space. They are usually wider at the bottom and narrow as they go up, which helps to save space.
5. Floating stairs: Floating stairs, also known as cantilevered stairs, are a type of staircase that appears to be suspended or “floating” without any visible supports. They are a good option for small spaces because they don’t require a handrail, which can save space.
How to Style a Modern Staircase
There are many ways to style a modern staircase design, and the specific approach will depend on the materials, layout, and overall design of the staircase. Here are a few ideas to consider:
- Add a runner: A runner is a rug or carpet that covers the treads (the horizontal part of the step that you step on) of the stairs. It can add warmth, texture, and color to the staircase, and can also protect the treads from wear and tear.
2. Use paint or wallpaper: Painting or wallpapering the risers (the vertical part of the step) is a simple and effective way to add color and pattern to the staircase. You can use a bold, contrasting color to make the stairs a focal point, or choose a more subtle hue to blend in with the surrounding decor.
3. Add decorative elements: You can add visual interest to the staircase by adding decorative elements such as newel posts (the vertical support at the beginning and end of the staircase), balusters (the vertical spindles that support the handrail), or stair railings. You can also add decorative trim or molding to the risers and treads.
4. Change the lighting: Updating the lighting on the staircase can make a big impact on its overall look and feel. You could add sconces or pendants to the walls, or install under-stair lighting to highlight the treads.
5. Accessorize: You can also style your staircase by adding accessories such as plants, artwork, or decorative objects. Just be sure to keep any decorations in line with the overall design of the space.
How to Design a Staircase for a Small Space
Here are a few tips for designing a staircase for a small space:
- Consider the layout: It’s important to carefully consider the layout of your space and the best location for the staircase. You may want to consider placing the staircase in a corner or along a wall to save space.
- Choose the right type of staircase: As I mentioned earlier, there are several types of staircases that are well-suited for small spaces, including spiral stairs, L-shaped stairs, straight stairs, winder stairs, and floating stairs.
- Keep it simple: A simple, straightforward design will typically work best in a small space. Avoid adding too many decorative elements or unnecessary details that could make the staircase feel cluttered or overwhelming.
- Use light colors: Using light colors on the walls, risers, and treads can help to make the space feel brighter and more open. You can also consider using a lighter color on the handrail to help it blend in with the surrounding decor.
- Add storage: If possible, consider adding storage under the staircase to make use of the space and keep the area clutter-free.
- Use vertical space: If you have limited floor space, consider using vertical space by adding shelving or a storage unit to the wall next to the staircase. This can help to make the most of the available space without taking up valuable floor space.
- Consider the handrail: A handrail is an important safety feature, but it can also take up a lot of space. Consider using a slender, streamlined handrail to save space, or opt for a floating staircase that doesn’t require a handrail.
How to Design Space under Stairs
There are many ways to design the space under a staircase, and the specific approach will depend on the layout and design of the space, as well as your needs and preferences. Here are a few ideas to consider:
- Add storage: One of the most practical ways to use the space under a staircase is to add storage. You could install shelves, cabinets, or drawers to store items such as shoes, linens, or household essentials.
2. Create a seating area: If you have a little more space, you could turn the area under the stairs into a cozy seating area. You could add a bench or a couple of chairs, along with some pillows and blankets to make it comfortable and inviting.
3. Create a home office: If you need a dedicated workspace, you could turn the area under the stairs into a home office. You could add a desk, some shelves, and a task light to create a functional and efficient workspace.
4. Create a play area: If you have children, you could turn the space under the stairs into a play area. You could add a small table and chairs, some toys and games, and some colorful artwork to create a fun and stimulating space for kids.
5. Add a mini-bar: If you love entertaining, you could turn the space under the stairs into a mini-bar. You could add a small fridge, a sink, and some shelving to store glasses and other barware.
6. Use it as a pantry: If you have a small kitchen, you could use the space under the stairs as a pantry. You could add shelving or baskets to store dry goods, spices, and other cooking essentials.
Remember, it’s important to keep the overall design and function of the space in mind when designing the area under the stairs. You want to create a functional and cohesive space that complements the rest of the room.
Recommended Reading: Best Bathroom Remodel Ideas You Want to Have
Did you like this article?
Share it on any of the following social media channels below to give us your vote. Your feedback helps us improve.







