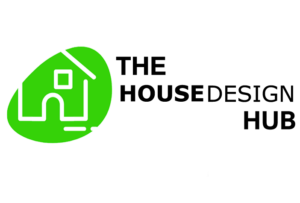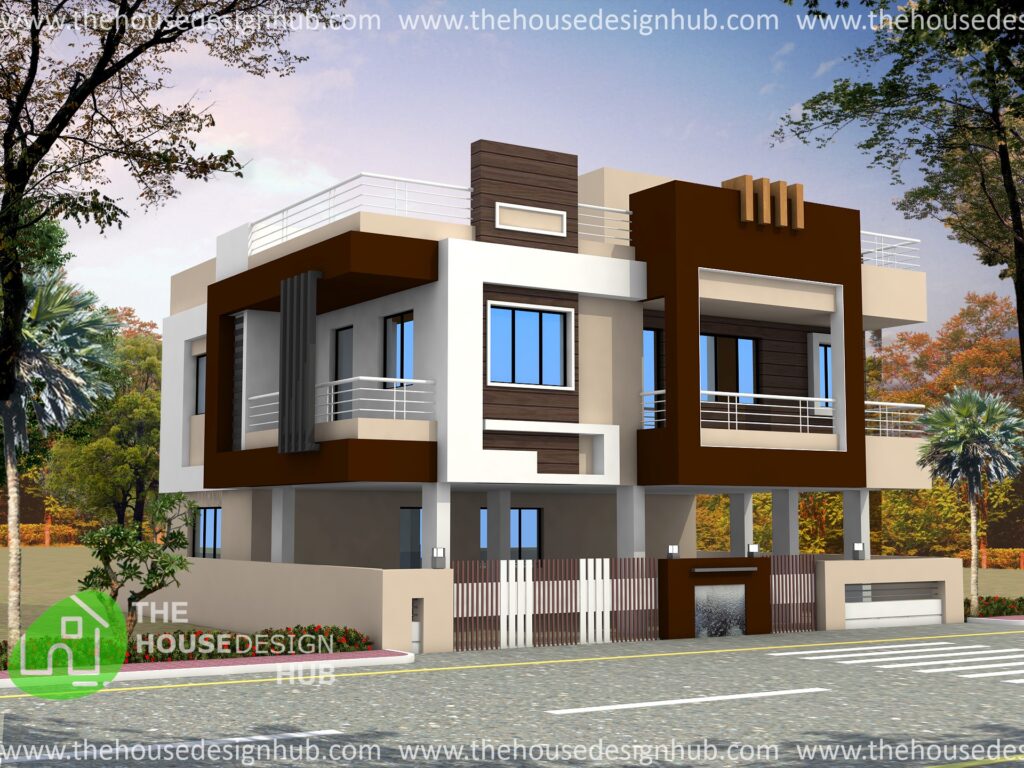ELEVATION HDH 015E
Description
This beautiful house elevation is an example of modern architecture. This modern home design comprises a parking space on the ground and the first floor built to stay. This elegant front elevation is attractive because of its color and texture. As there is perfect sync between them. There is a box projection for balconies. Grooves with top-bottom projection give this house an attractive look. The pergolas are projected upwards. And there is a pattern in the railings situated on the terrace The design of the compound wall matches the building design.
The concept of building such a P+1 Floor is best suited in urban spaces where there is a space crunch for parking vehicles. This house is perfect for a nuclear family living in the urban fringe. Such modern home design exterior ideas are now a trendy style in the urban spaces.
Wish to have such elevation
Tell us about your desired concept for elevation
And our team will help you to accomplish your dream home elevation
Click this button to submit your request for pricing
GET 3D ELEVATION



















