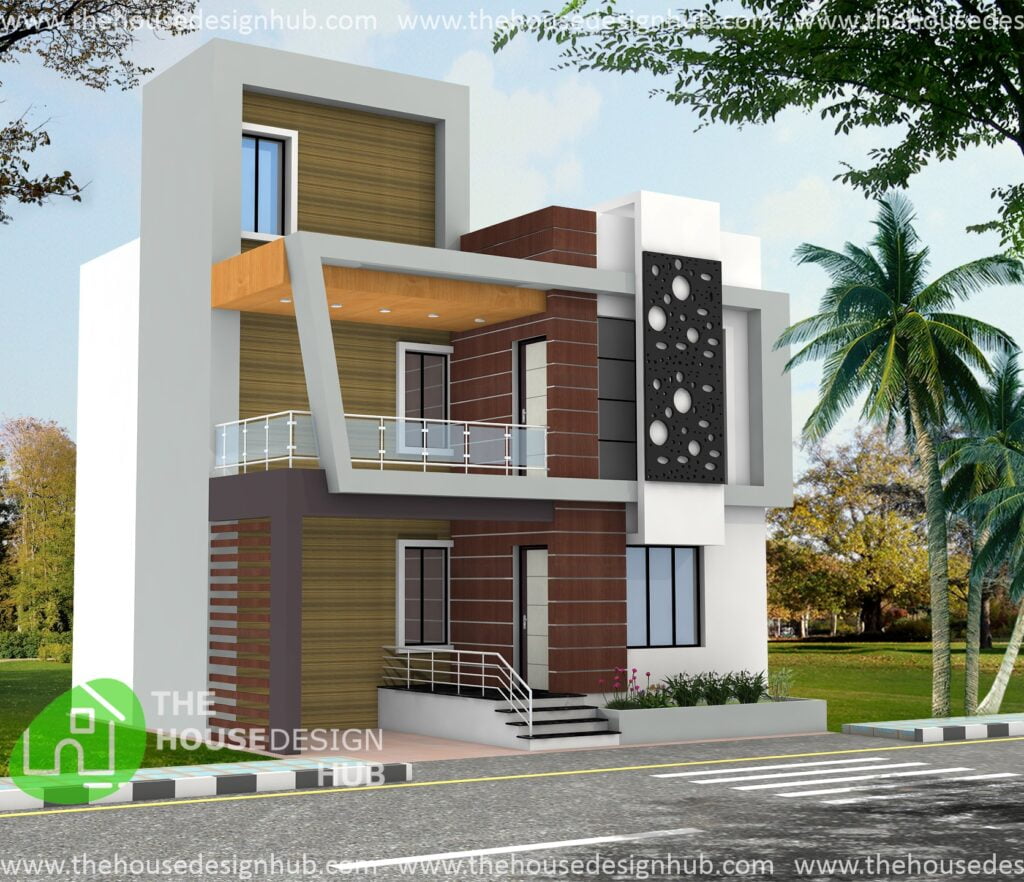ELEVATION HDH 016E
Description
This beautiful house elevation is an example of modern architecture. This modern house design for bungalow spreads out on 2 levels with adequate parking space. This elegant front elevation is attractive because of its color and texture. As there is perfect sync between them. The grooves are designed from the ground floor to the first floor. Wooden cladding on the front side gives it a wonderful pattern. The CNC panel on the front facade adds beauty to the elevation. The pillar structure with a defined pattern is visible on the balconies. And glass railings running along the balconies are a perfect match for it. The top-bottom projections run along the first floor.
Wish to have such elevation
Tell us about your desired concept for elevation
And our team will help you to accomplish your dream home elevation
Click this button to submit your request for pricing
GET 3D ELEVATION



















