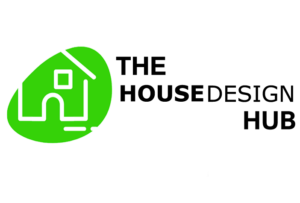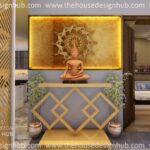ELEVATION HDH 023E
Description
This beautiful house elevation design is an example of modern style architecture. This modern row house design spreads out on 2 levels. With an upper floor consisting of a single bedroom and an open terrace. This elegant front elevation is attractive because of its color and texture. As there is perfect sync between them. The chajjas of the windows are projected which gives them an enchanting look. The projected balcony with a simple pergola adds additional beauty to this home. The front facade of the house has large windows and wooden tiles. This twin row house design is apt for a joint family.
Wish to have such elevation
Tell us about your desired concept for elevation
And our team will help you to accomplish your dream home elevation
Click this button to submit your request for pricing
GET 3D ELEVATION



















