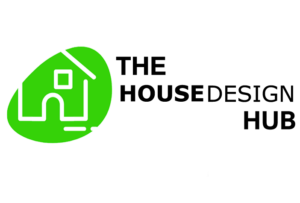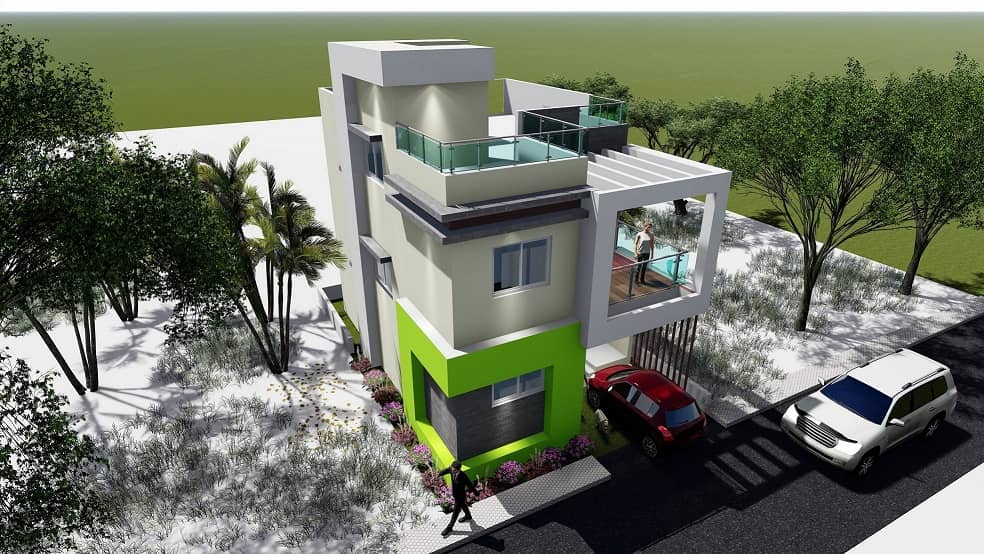ELEVATION HDH 057E
Description
This beautiful Indian house elevation comes under the modern style of architecture. This modern house elevation spreads out on 2 levels with spacious floor plans. This house has an elegant display of architectural design as there is perfect sync of colour and texture. With projection on the exterior facade and a contrasting colour scheme, the architect has tried to shape the exterior in a modern design. The stone cladding on the exterior facade and the beautifully projected green coloured box projection puts a charming look to the exterior of the house.
This duplex house consists of a stylish balcony. And this projected stylish balcony also serves as a car porch. Another striking feature is the use of beam top-bottom projection on the first floor which could be seen next to the balcony. These design patterns craft a visual identity. When it comes to the terrace, the architect has deliberately used brickwork and glass railing for the parapet to have an architectural iconic form. With changing design patterns at a different level, this house puts a charming look in the front elevation.
Wish to have such elevation
Tell us about your desired concept for elevation
And our team will help you to accomplish your dream home elevation
Click this button to submit your request for pricing
GET 3D ELEVATION




















