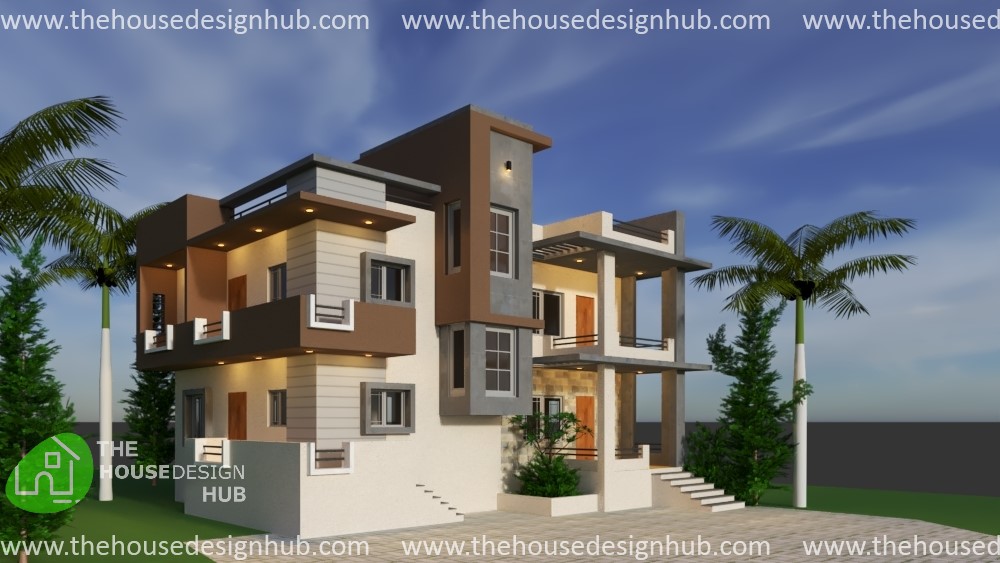ELEVATION HDH 059E
Description
This beautiful G+1 house elevation comes under the modern style of architecture. This modern house elevation spreads out on 2 levels with a heightened plinth. This house has an elegant display of architectural design as there is perfect sync of colour and texture. With projection on the exterior facade and beautifully carved grooves, the architect has tried to shape the exterior in a modern design. Another feature of this modern elevation is the use of large windows. The two projected windows of the staircase not only adds beauty but also bring in much natural light and ventilation.
This duplex house consists of a stylish balcony. The first floor of this house is dominated by balconies. With different styled railing both for balconies and terrace, the architect tried not to repeat the same design to give different look from both sides. With changing design patterns at a different level, this modern house elevation puts a charming look in the front elevation.
Wish to have such elevation
Tell us about your desired concept for elevation
And our team will help you to accomplish your dream home elevation
Click this button to submit your request for pricing
GET 3D ELEVATION



















