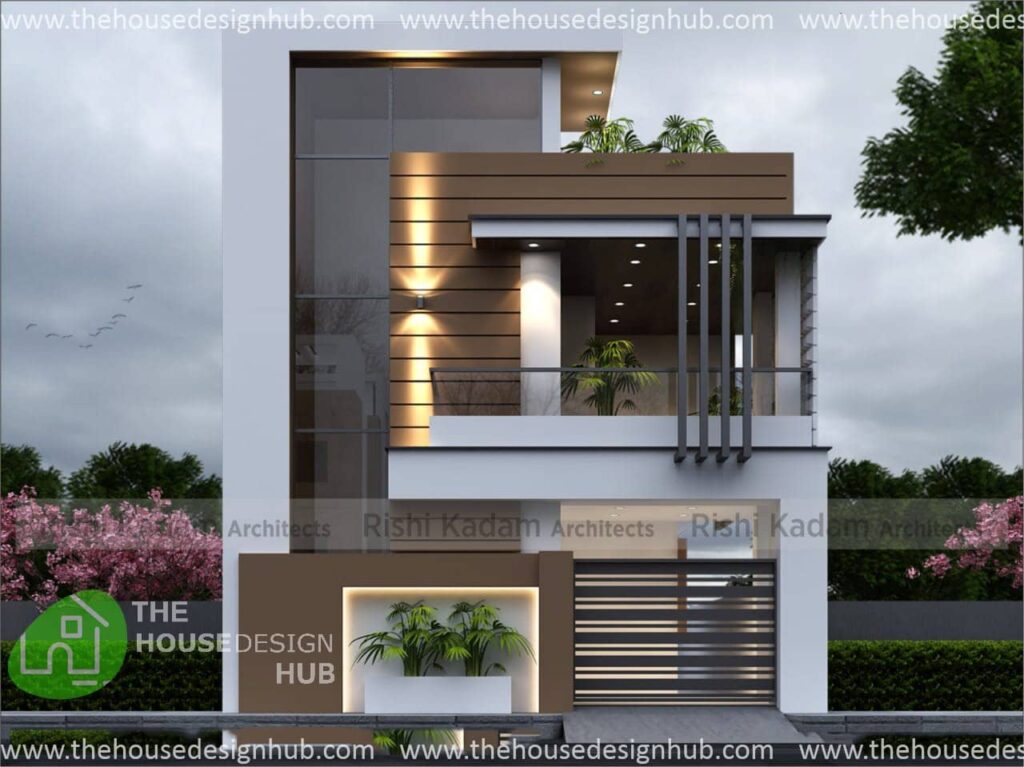ELEVATION HDH 071E
Description
This beautiful house elevation design is an example of minimalist contemporary style architecture. This minimalist contemporary house elevation design in India is designed with spacious floor plans. This house is an elegant display of architectural design as there is perfect sync of colour and texture. By using just two colours ie brown and white the architect has conveyed his designing skill. The exterior facade stands out because of the large glass window and the use of panels. The front facade is one of the attractive features of this house as the designers have very well articulated it.
The balcony is another attractive feature in this house with its stylish projection and use of steel rods and glass railings it fits in the Indian urban setting. Another beauty of this house is its simple and beautiful gate design. Overall this single-story contemporary house design offers better structural efficiency, aesthetic value, and attractive rich design.
Wish to have such elevation
Tell us about your desired concept for elevation
And our team will help you to accomplish your dream home elevation
Click this button to submit your request for pricing
GET 3D ELEVATION



















