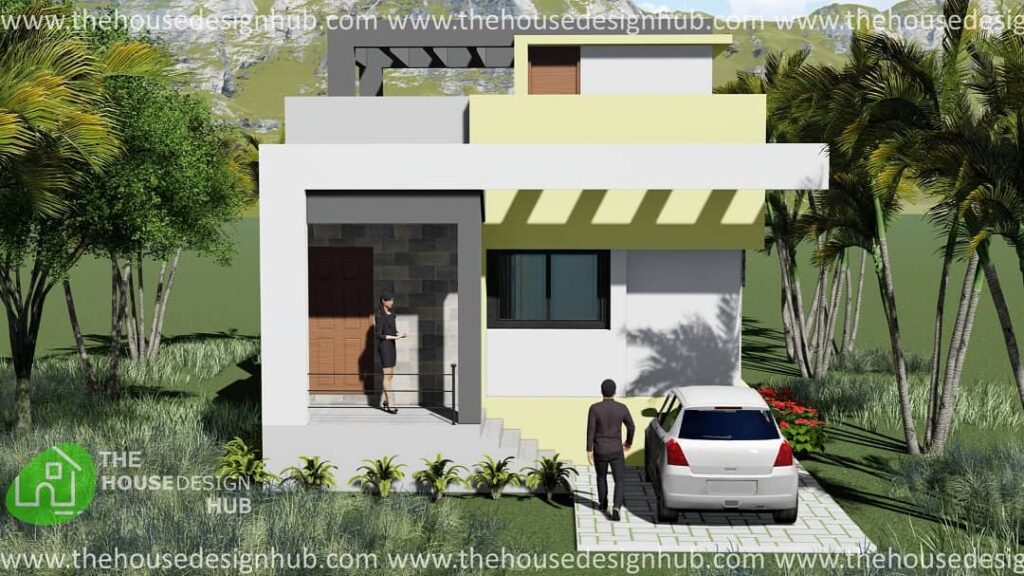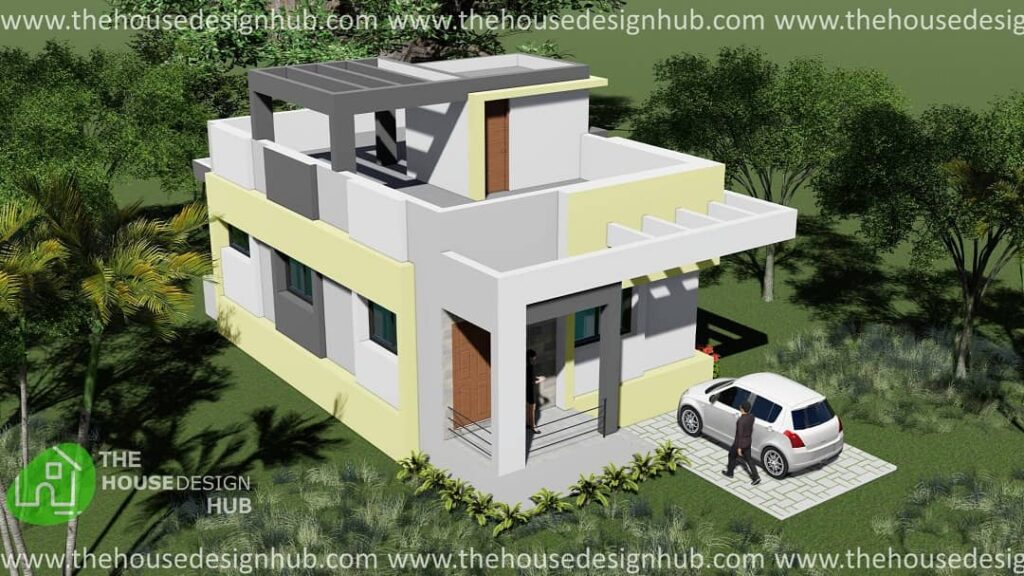ELEVATION HDH 058E
Description
This beautiful Indian bungalow design is an example of modern architecture. This modern bungalow design is built only on the ground floor, ie. spread out on a single level with adequate parking space. The distinctive feature of the house is its vivid colour and the design form. The front elevation is attractive because of its colour combination and elegant projection. As there is perfect sync between them. The architect has tried to give as many windows as possible to let in proper light and ventilation to freshen up the rooms.
Perogoals are another design feature used in this bungalow. With different coloured pergolas, one on the front facade and another on the terrace level their design emerges as a distinct geometry. Projections have played a pivotal role in this design, a bold entity can be viewed in this design. Not bound by any classical archetypal system, this single floor modern bungalow design is an object in the landscape.
Wish to have such elevation
Tell us about your desired concept for elevation
And our team will help you to accomplish your dream home elevation
Click this button to submit your request for pricing
GET 3D ELEVATION




















