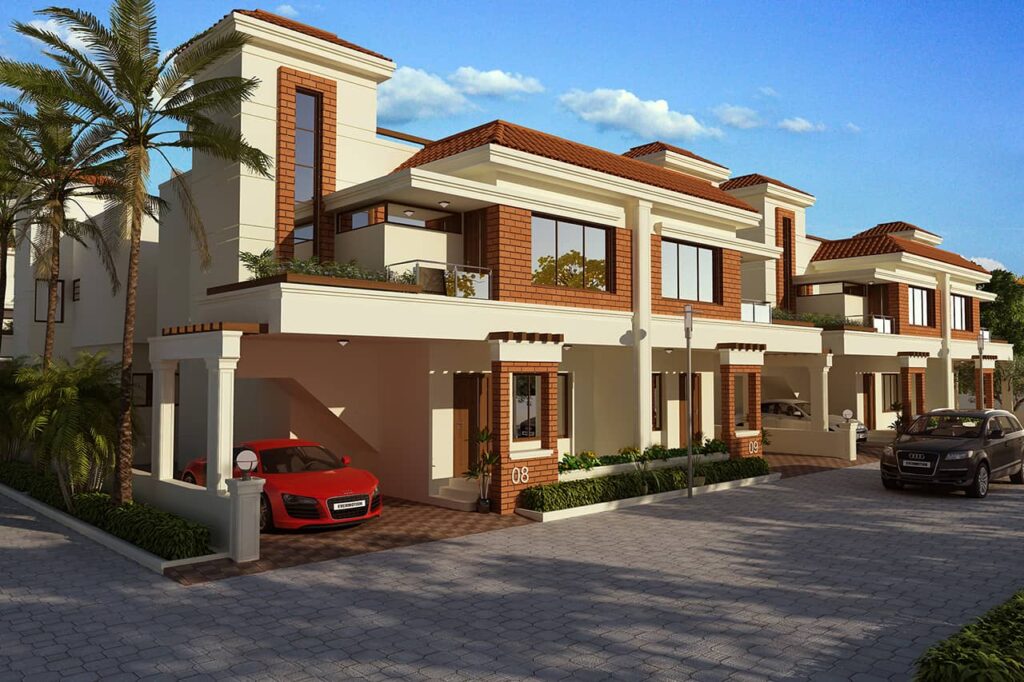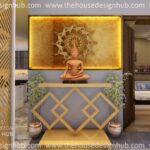ELEVATION HDH 055E
Description
This beautiful house elevation design is a blend of modern style architecture. This modern row house design in India spreads out on 2 levels with spacious floor plans and a spacious car porch. The planning of row house is such that each house is the mirror image of each other. With a touch of exposed brickwork on the front facade, it tries to create an earthy environment that blends with nature. The architect has tried to give this house a sloping roof & these traditional roofs beautify this row house. This house is an elegant display of architectural design as there is perfect sync of colour and texture. With the use of exposed brown coloured brick and beige colour paint, the architect has beautified this home. The use of brickwork and stylish grooves craft a visual identity and an iconic architectural form
The stylish balcony is projected on the front elevation. Another feature of this house is the use of pillars, wide windows for rooms and long sized windows for the staircase. Overall this duplex row house design of Indian style offers better structural efficiency, aesthetic value, and attractive rich design.
Wish to have such elevation
Tell us about your desired concept for elevation
And our team will help you to accomplish your dream home elevation
Click this button to submit your request for pricing
GET 3D ELEVATION



















