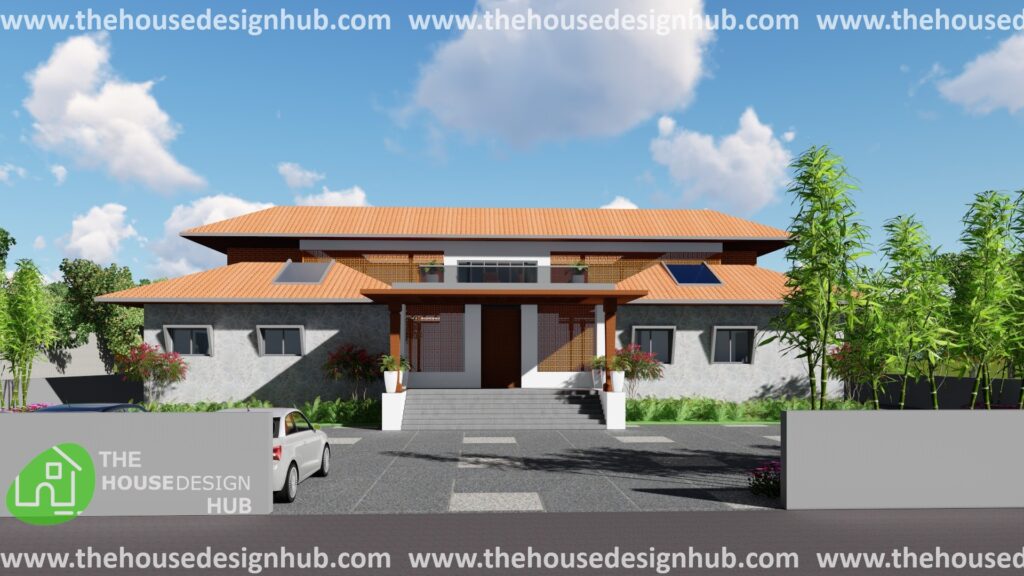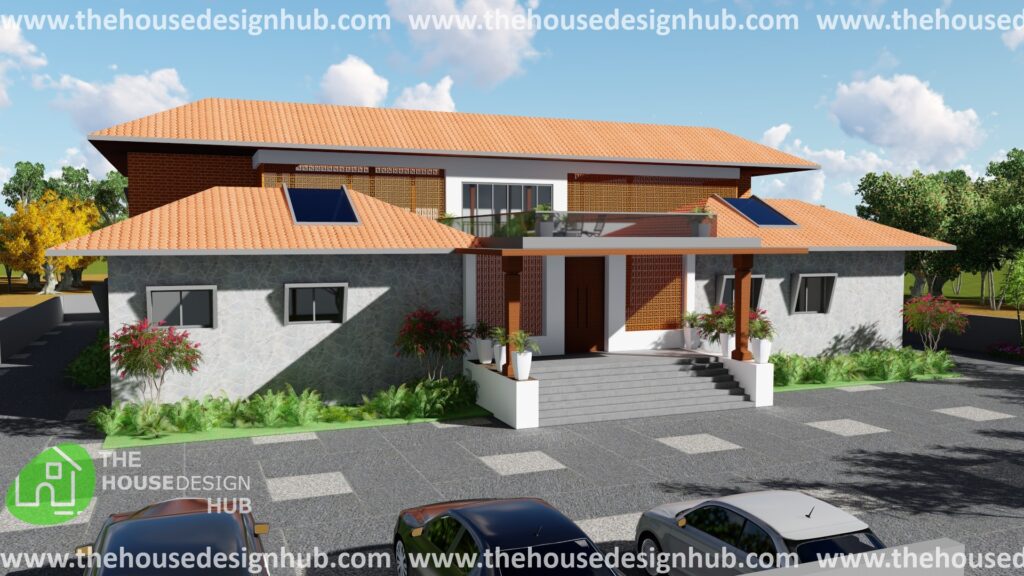ELEVATION HDH 044AE
Description
This beautiful house elevation design is a blend of modern and traditional style architecture. This modern and traditional house design in India spreads out on 2 levels with spacious floor plans. Capturing the views of the sky and earth below, this traditional house is based on spatial and climatic concepts. This house is an elegant display of architectural design as there is perfect sync of color and texture. Rustic stones are used on the front facade creating an earthy environment that blends with natural environs. The traditional sloping roofs beautify this house. The roofs craft a visual identity and an iconic architectural form
The stylish balcony is projected on the front elevation. Another striking feature is the use of screens and stylish windows which give this house an elegant and futuristic appearance. Extensive sustainability strategies have been integrated into the design of the house which includes a rainwater harvesting system used on the roofs and the use of skylights to bring as much natural light. Overall this blended modern and traditional house design of Indian style offers better structural efficiency, aesthetic value, and attractive rich design.
Wish to have such elevation
Tell us about your desired concept for elevation
And our team will help you to accomplish your dream home elevation
Click this button to submit your request for pricing
GET 3D ELEVATION




















