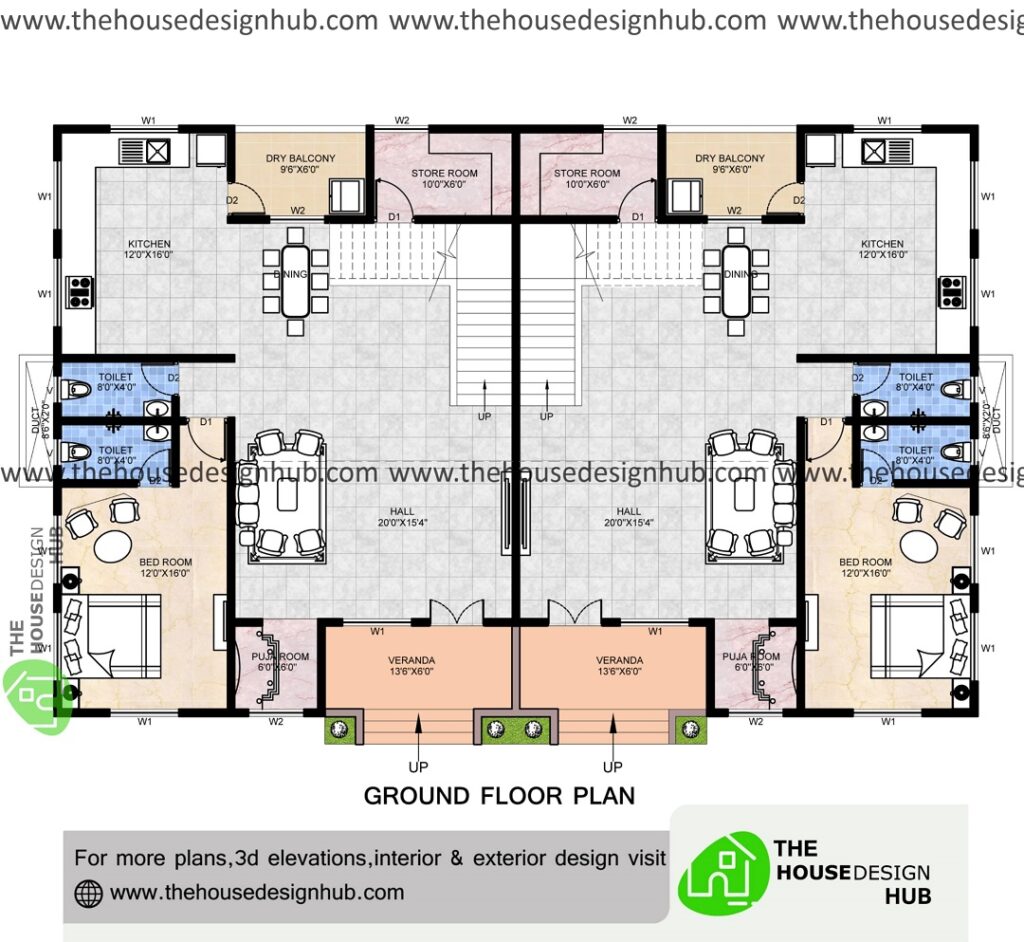PLAN HDH 1034AD
Key Specs
5600 Sq ft
66 X 42 FT
20.11m X 12.80m
2 Storey
3 Bedroom
| FLOOR AREA DETAIL | |
|---|---|
| FLOORS | BUILT-UP AREA |
| Ground Floor | 2800 Sq Ft |
| First Floor | 2800 Sq Ft |
| Total Built-Up Area | 5600 Sq Ft |
Plan Description
This twin bungalow plan, spanning 5600 sq ft within a 66 X 42 ft area, ingeniously combines two separate 3 BHK house designs. Each house, with a built-up area of 2800 sq ft, is divided by a single partition wall adjacent to the staircase. Each duplex plan boasts a ground floor and first floor, with 1400 sq ft on each level.
Upon entry, a spacious living room and a broad verandah welcome inhabitants. The living room is uniquely designed with a double-height portion, featuring a pooja room and staircase, as well as a convenient storeroom and dry balcony adjacent to the kitchen. An L-shaped kitchen occupies a corner, while the dining area is strategically positioned for easy visibility from the living room. The ground floor includes a master bedroom with an attached toilet, along with a common toilet.
Ascending to the first floor, a wide family room awaits, offering a splendid view of the living room below due to the double-height space. This level houses two bedrooms, each with attached toilets, with the southern bedroom featuring a terrace. This 3 BHK twin bungalow plan is ideal for siblings desiring adjacent living spaces for their families. Crafted in Indian style, the design prioritizes ventilation and articulation, ensuring privacy throughout the layout.
.
This plan can be customized
Tell us about your desired changes so that we can help you
connect with the designer to meet your design requirements.
Click the button to submit your request for changes.
MODIFY THIS PLAN













