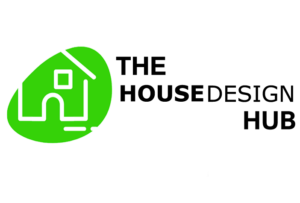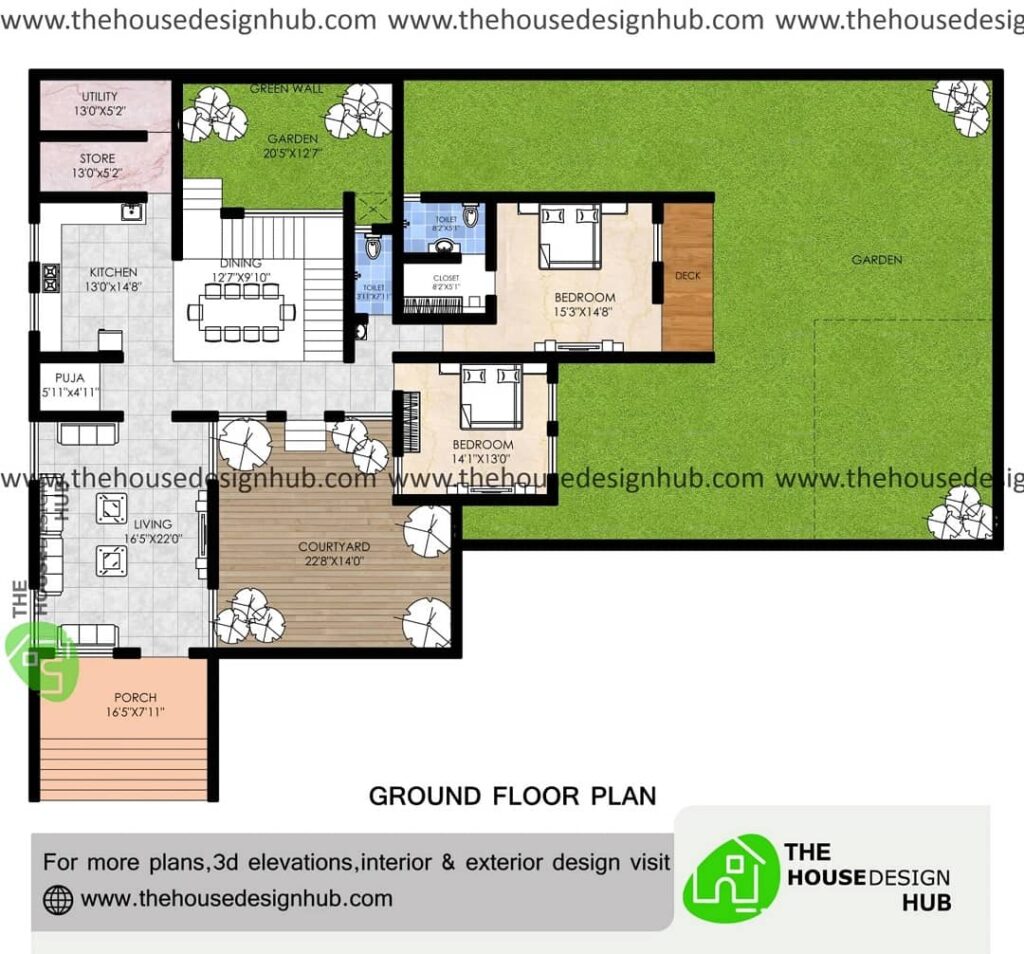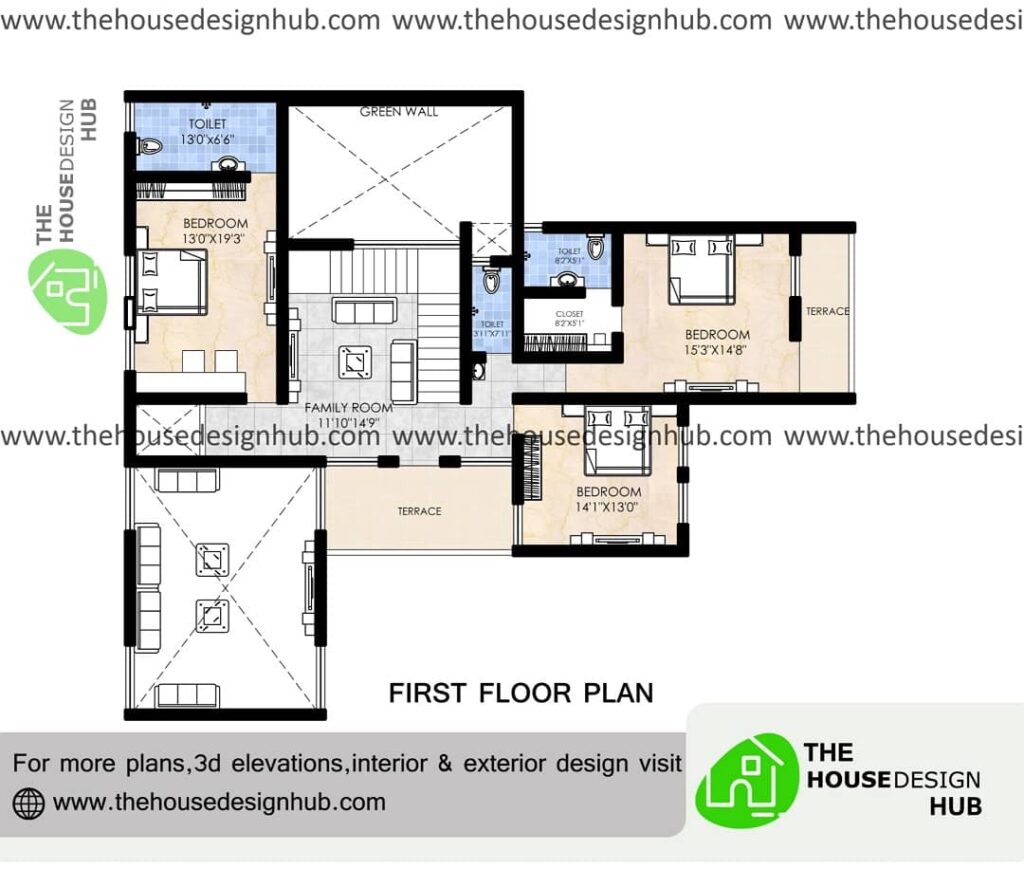PLAN HDH 1044BD
Key Specs
4000 Sq ft
64 X 56 FT
19.50m X 17.06m
2 Storey
5 Bedroom
| FLOOR AREA DETAIL | |
|---|---|
| FLOORS | BUILT-UP AREA |
| Ground Floor | 1550 Sq Ft |
| First Floor | 2142 Sq Ft |
| Total Built-Up Area | 4000 Sq Ft |
Plan Description
This 5 BHK home plan, spanning 4000 sq ft, is perfectly accommodated within a 64 x 56 ft area and is spread over two floors. The ground floor features two bedrooms, while the first floor includes three bedrooms.
The house welcomes you with a beautiful porch leading into a double-height, spacious living room with a rectangular layout and an attached courtyard. From the living room, you enter the kitchen and dining area. The kitchen includes a store and utility space, and the dining table is conveniently located near the staircase. The dining area also provides access to the garden in the backyard, and a common toilet is situated next to the stairs.
The ground floor has two bedrooms: a master bedroom with a closet, an attached toilet, and a deck facing the garden, and a children’s bedroom. A standout feature of the ground floor is its courtyard.
The first floor comprises three bedrooms and a family room. Of these bedrooms, two have attached toilets, while the children’s bedroom uses a common toilet. The first floor also boasts two terraces: one attached to a bedroom and the other to the family room.
Overall, this well-designed 5 BHK, two-floor plan prioritizes light and ventilation, making it ideal for large families.
This plan can be customized
Tell us about your desired changes so that we can help you
connect with the designer to meet your design requirements.
Click the button to submit your request for changes.
MODIFY THIS PLAN













