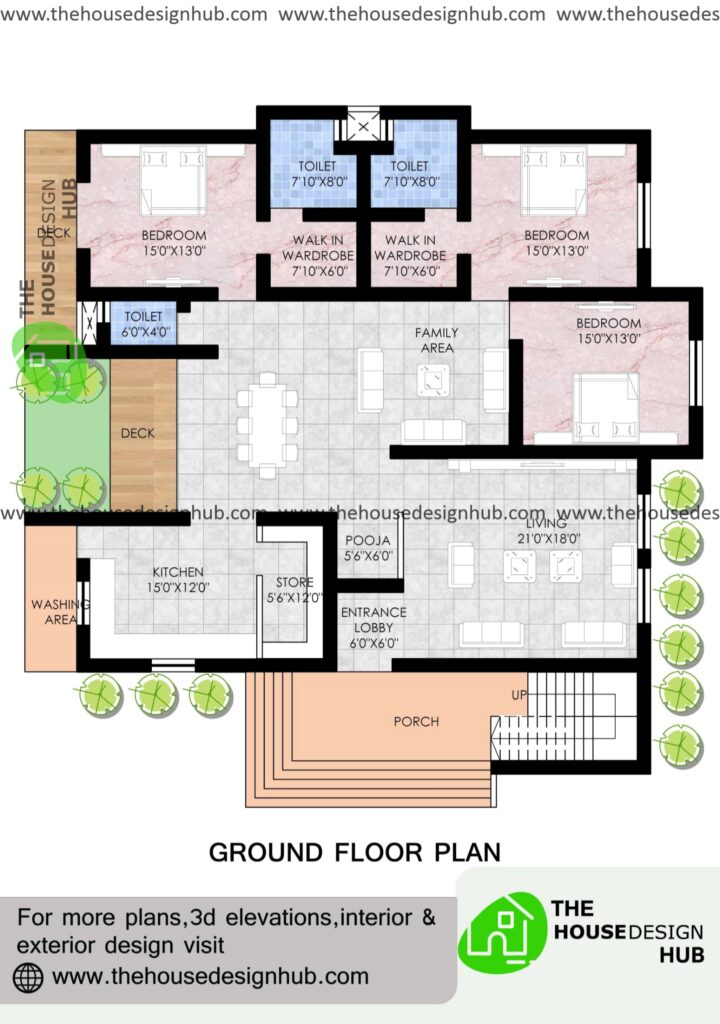PLAN HDH 1046AGF
Key Specs
3100 Sq ft
60’0″ X 60’0″ FT
18.28m X 18.28m
1 Storey
3 Bedroom
Plan Description
This east facing 3 bhk modern house plan in 3100 sq ft is well fitted into 60 X 60 ft. With a big porch and an external stair in it, this house welcomes one into the drawing-room from the entrance lobby. The living room is designed in a luxurious way. From the living room, one can access the family area and the dining space. And the pooja room is located between the living and the family area. The kitchen is beautifully placed in the southeast corner of the house. The kitchen consists of a wash area and a store room.
This house features three bedrooms of which two of them have attached toilets with a walk-in wardrobe. One of the attractive features of the master bedroom is that they have a deck to chill out. Overall this luxurious 3 bhk east facing house plan is best suited for people who have a big pocket.
This plan can be customized
Tell us about your desired changes so that we can help you
connect with the designer to meet your design requirements.
Click the button to submit your request for changes.
MODIFY THIS PLAN












