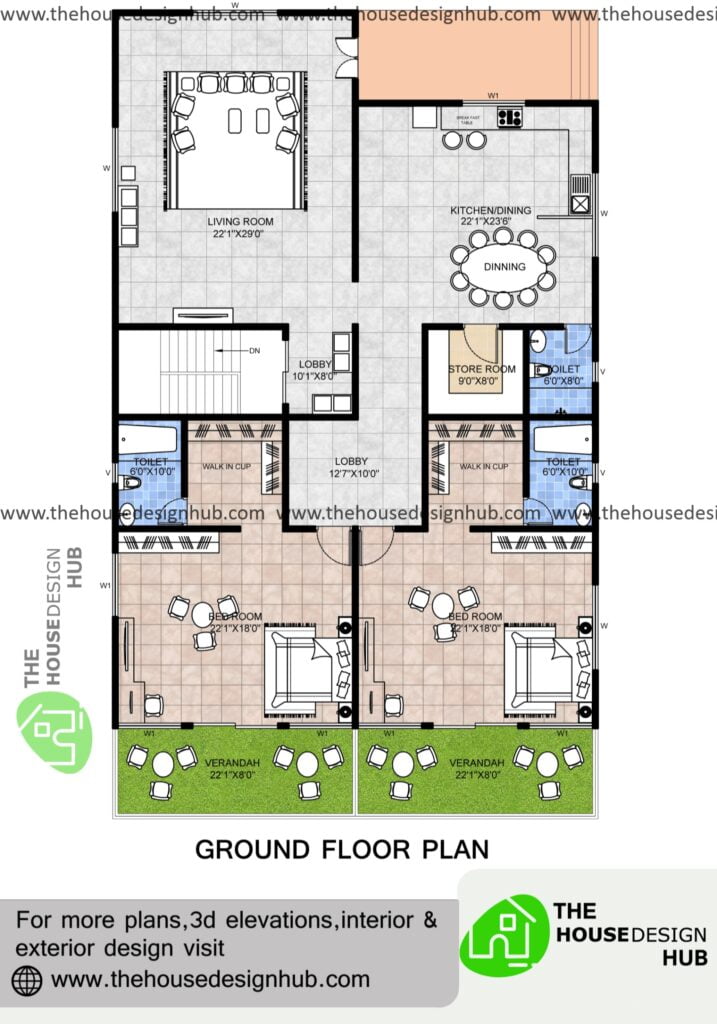PLAN HDH 1014BD
Key Specs
4803 Sq ft
45 X 76 FT
13.71m X 23.16m
2 Storey
4 Bedroom
| FLOOR AREA DETAIL | |
|---|---|
| FLOORS | BUILT UP AREA |
| Ground Floor | 2887 Sq Ft |
| First Floor | 1916 Sq Ft |
| Total Built Up Area | 4803 Sq Ft |
Plan Description
This 4 BHK duplex house plan, encompassing 4800 sq ft, is designed to fit within a 45 x 76 feet layout. The plan features a rectangular living room accessed from a wide verandah. Adjacent to the living room is the kitchen, which includes a dining area and a storeroom.
The ground floor comprises two equally sized bedrooms, each with attached toilets and open verandahs. The first floor offers a spacious open terrace and two more equally sized bedrooms, each connected to separate open terraces. This Indian-style duplex house is well-ventilated, with thoughtfully designed spaces that ensure privacy and comfort.
This plan can be customized
Tell us about your desired changes so that we can help you
connect with the designer to meet your design requirements.
Click the button to submit your request for changes.
MODIFY THIS PLAN













