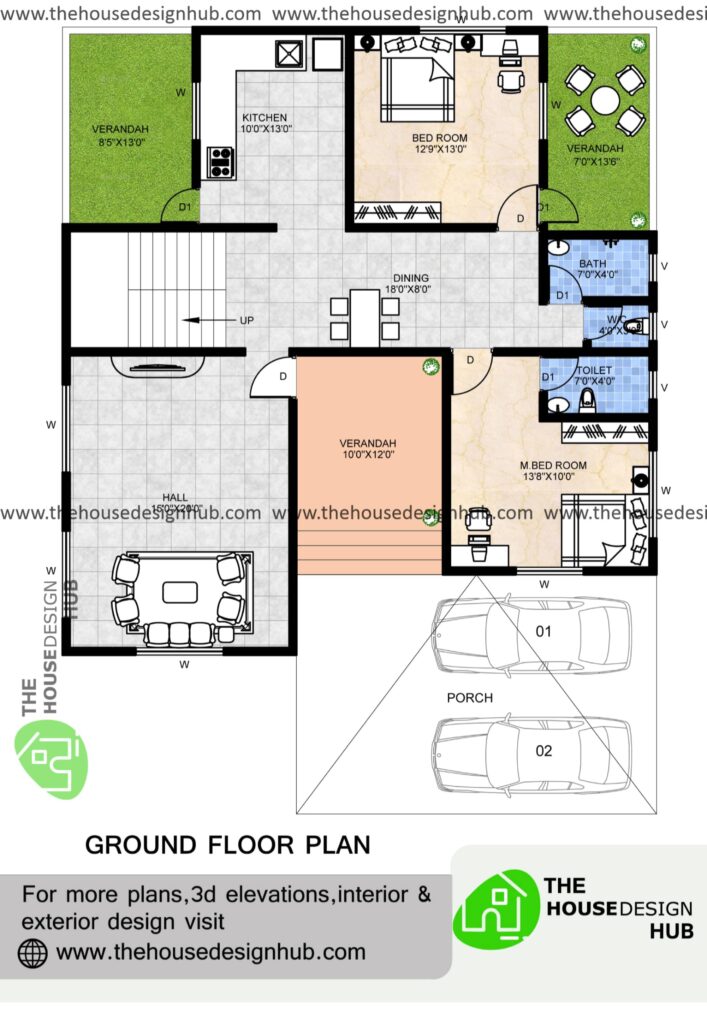PLAN HDH 1042BGF
Key Specs
1600 Sq ft
40 X 43 FT
12.19m X 13.10m
1 Storey
2 Bedroom
Plan Description
This 2 BHK farmhouse plan, covering 1600 sq ft, is neatly designed to fit within a 40 x 43 ft area. The plan features a square layout with a spacious car porch and an inviting entrance lobby/sit-out. Inside, the floor plan includes a large hall, which is connected to the living area by a staircase. Adjacent to the stairs is an L-shaped kitchen with an attached verandah. The dining space is situated in the lobby, along with a conveniently located common toilet that is easily accessible for everyone.
The farmhouse has two bedrooms, one of which has its own verandah. With two such spacious verandahs, this 2 BHK farmhouse plan is lively and welcoming. The design ensures excellent ventilation and thoughtfully articulated spaces throughout the home.
This plan can be customized
Tell us about your desired changes so that we can help you
connect with the designer to meet your design requirements.
Click the button to submit your request for changes.
MODIFY THIS PLAN












