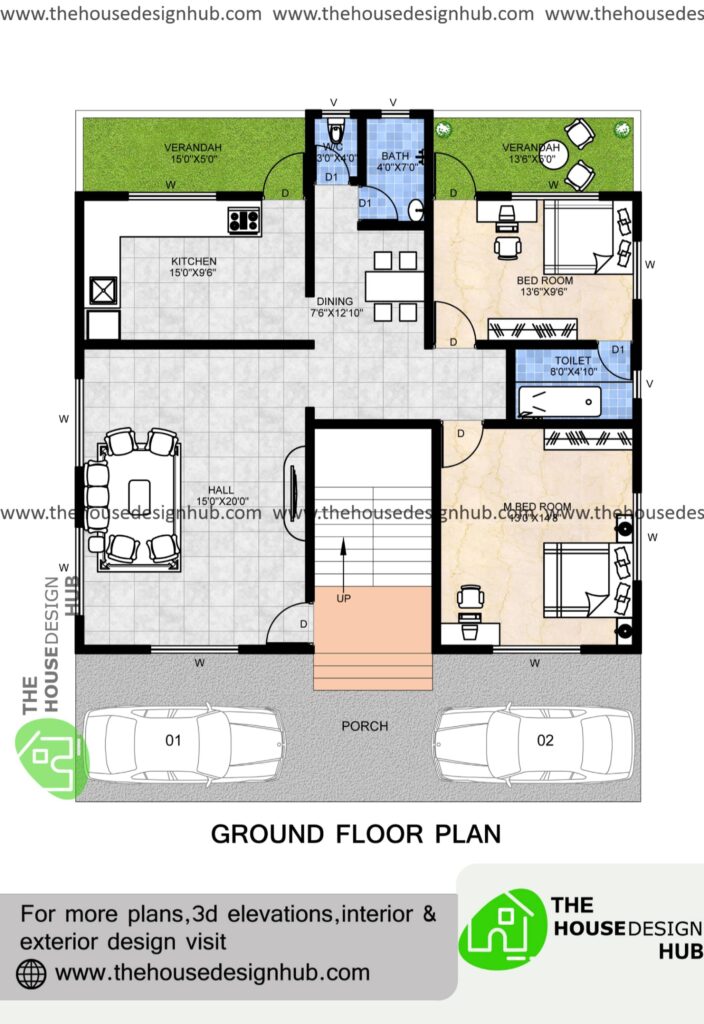PLAN HDH 1042AGF
Key Specs
1387 Sq ft
38 X 36 FT
11.58m X 10.97m
1 Storey
2 Bedroom
Plan Description
This 2 BHK house design, tailored for a space under 1500 sq ft within a 38 X 36 ft area, adopts a square layout with a car porch and entrance lobby. An external staircase is seamlessly connected to the entrance lobby, offering convenient access. The interior boasts an elegant living room, seamlessly flowing into an Indian L-shaped kitchen. Adjacent to the kitchen, a small verandah serves as both a relaxation spot and a dry area. A common toilet with separate bath and WC complements the kitchen area.
The house comprises two spacious bedrooms of varying sizes. One bedroom features an attached toilet, while the other utilizes the common toilet. Additionally, one of the bedrooms enjoys the luxury of an attached verandah. Notably, the external staircase provides flexibility for future expansions or rental opportunities, either as a terrace or for constructing a similar 2 BHK floor plan. This Indian-style house design caters to middle-class families seeking independence and space. Ventilation is optimized throughout the design, ensuring each space offers privacy and comfort.
.
This plan can be customized
Tell us about your desired changes so that we can help you
connect with the designer to meet your design requirements.
Click the button to submit your request for changes.
MODIFY THIS PLAN












