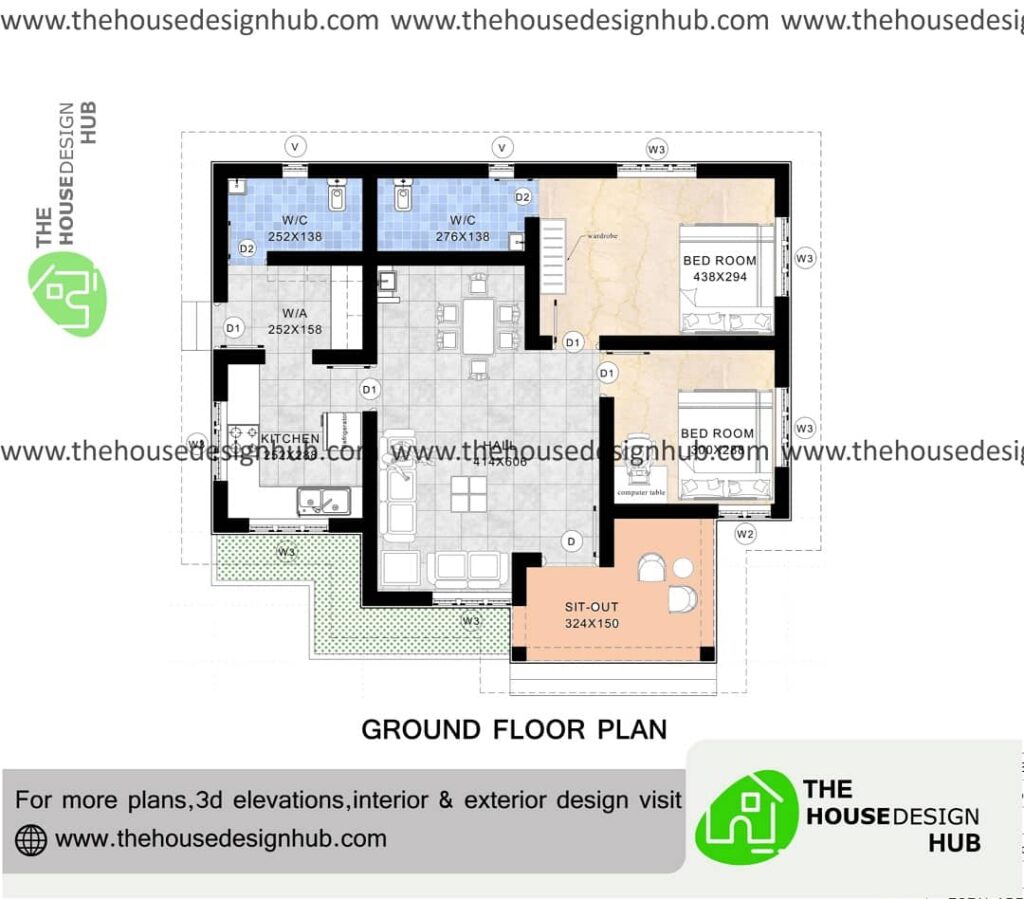PLAN HDH 1053FGF
Key Specs
900 Sq ft
35 X 30 FT
10.62m X 09.18m
1 Storey
2 Bedroom
Plan Description
This 2 BHK house plan, just under 1000 sq ft, is efficiently designed to fit within 35 x 30 ft. The layout features a spacious L-shaped sit-out, perfect for greeting guests. Upon entering through the sit-out, one steps into a spacious rectangular hall with an attached dining area. Adjacent to the dining area is the kitchen, which includes a work area commonly preferred in Kerala-style bungalows. This work area also has an external door leading to the backyard.
The house comprises two bedrooms: a master bedroom and a children’s bedroom. The master bedroom includes an attached toilet, while the children’s bedroom utilizes a common toilet. This 2 BHK house plan, ideally designed for 900 sq ft, is perfectly suited for middle-class families. The design ensures excellent ventilation and thoughtfully arranged spaces throughout.
This plan can be customized
Tell us about your desired changes so that we can help you
connect with the designer to meet your design requirements.
Click the button to submit your request for changes.
MODIFY THIS PLAN












