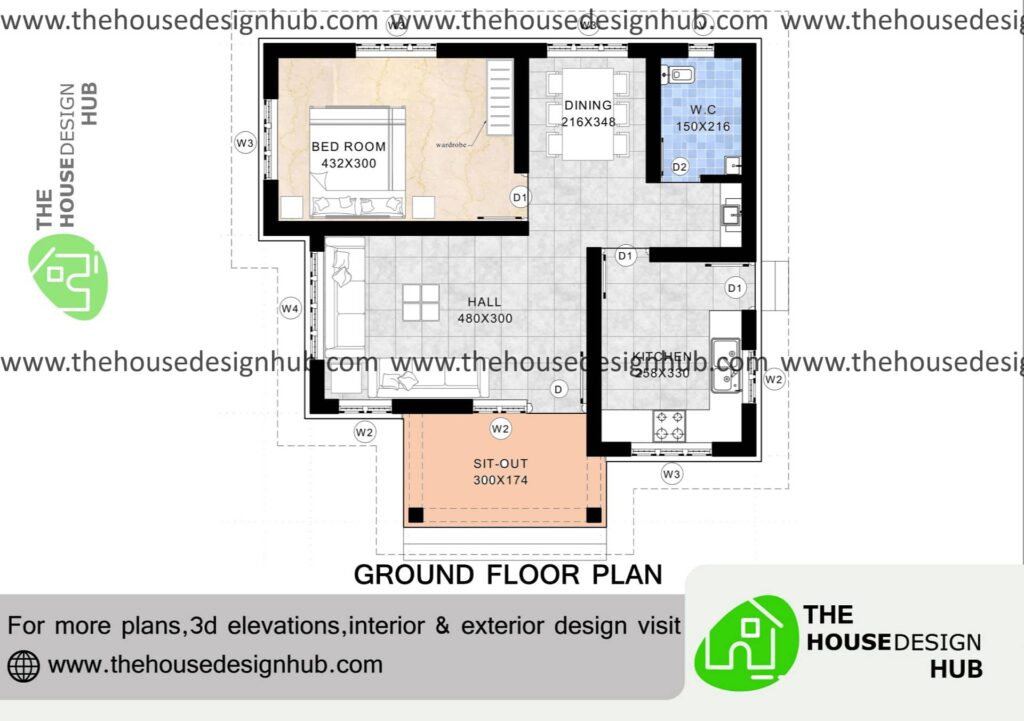PLAN HDH 1052FGF
Key Specs
700 Sq ft
29 X 28 FT
8.94m X 08.70m
1 Storey
1 Bedroom
Plan Description
This 1 BHK independent home plan, perfectly designed for a 700 sq ft area, fits well within a 29 x 28 ft layout. The plan features a cozy sit-out area leading into a spacious hall. Adjacent to the hall is an L-shaped kitchen, which is also spacious and includes an external door that opens to a vegetable garden. Opposite the kitchen, the dining room is strategically placed for easy visibility from the living space.
The house includes one master bedroom and a common toilet, conveniently located next to the dining area. This well-ventilated and thoughtfully articulated 1 BHK house plan is ideal for middle-class families, making the best use of the 700 sq ft space.
This plan can be customized
Tell us about your desired changes so that we can help you
connect with the designer to meet your design requirements.
Click the button to submit your request for changes.
MODIFY THIS PLAN












