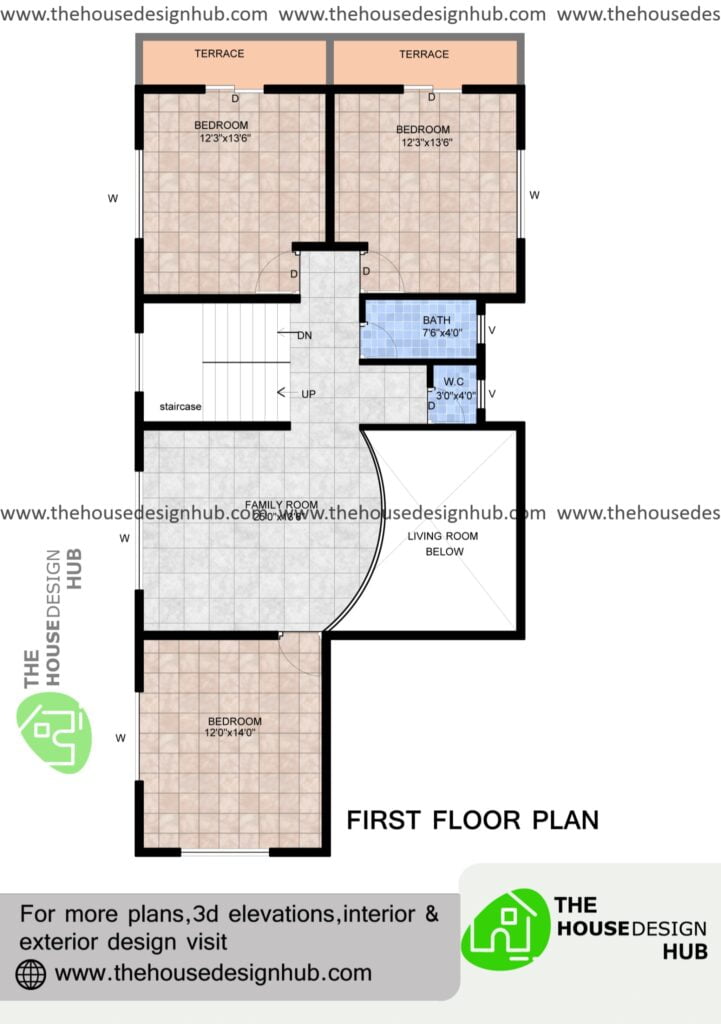PLAN HDH 1005D
Key Specs
2553 Sq ft
26 X 51 FT
7.92m X 15.54m
2 Storey
5 Bedroom
| FLOOR AREA DETAIL | |
|---|---|
| FLOORS | BUILT UP AREA |
| Ground Floor | 1333 Sq Ft |
| First Floor | 1220 Sq Ft |
| Total Built Up Area | 2553 Sq Ft |
Plan Description
This 5 BHK floor plan is well fitted into 26 X 51 ft. This plan consists of a spacious living room with a kitchen next to it. It also has two equal-sized bedrooms with an attached terrace on the first floor. There is a cut-out on the first floor which represents that the living room below is double height. This Indian style 5 BHK Duplex house plan is very well ventilated and all spaces are very well articulated offering privacy accordingly.
This plan can be customized
Tell us about your desired changes so that we can help you
connect with the designer to meet your design requirements.
Click the button to submit your request for changes.
MODIFY THIS PLAN













