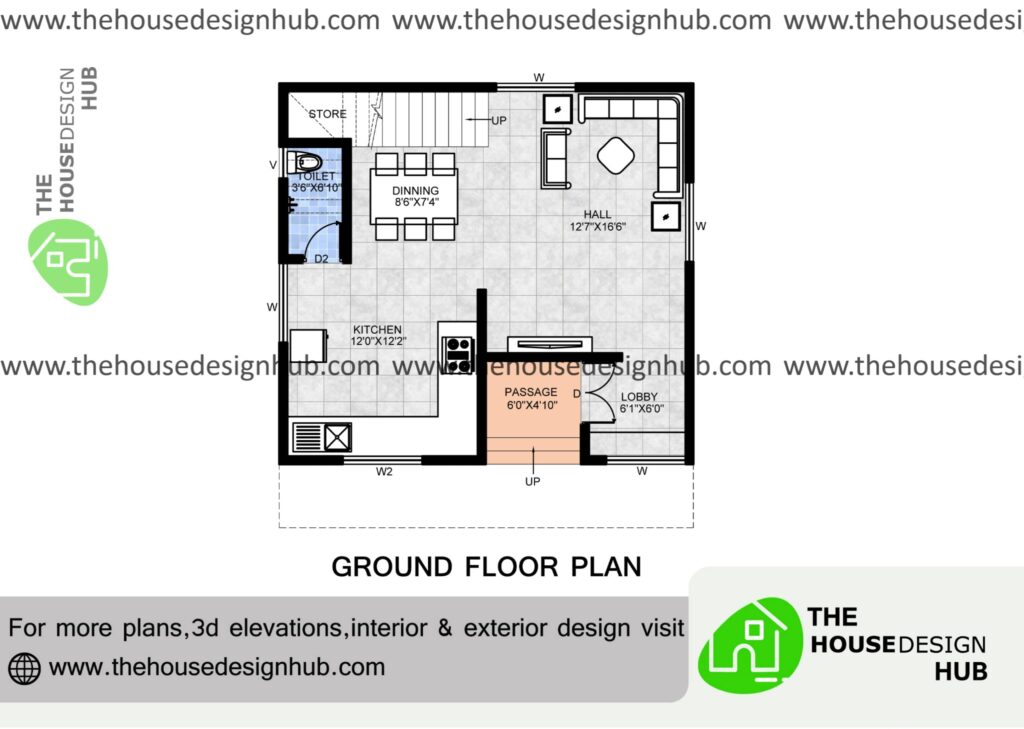PLAN HDH 1041AD
Key Specs
1350 Sq ft
26 X 28 FT
07.92m X 08.53m
2 Storey
2 Bedroom
| FLOOR AREA DETAIL | |
|---|---|
| FLOORS | BUILT-UP AREA |
| Ground Floor | 620 Sq Ft |
| First Floor | 730 Sq Ft |
| Total Built-Up Area | 1350 Sq Ft |
Plan Description
This 2 BHK duplex house plan, covering 1350 sq ft, is efficiently designed to fit within a 26 x 28 ft area. The layout features a small sit-out leading into a lobby that connects to a spacious hall. The ground floor includes a hall, an L-shaped kitchen located in the south corner, a dining space, and an internal staircase. The dining space and staircase are easily visible from the living area. Additionally, there is a common toilet next to the dining space.
The first floor is beautifully designed, comprising two bedrooms: a master bedroom and a children’s bedroom, both with attached toilets. The master bedroom also includes a small terrace, providing ample light and ventilation. Overall, this compact 2 BHK house plan is ideal for those with small plots, offering a well-ventilated and efficiently articulated living space.
This plan can be customized
Tell us about your desired changes so that we can help you
connect with the designer to meet your design requirements.
Click the button to submit your request for changes.
MODIFY THIS PLAN













