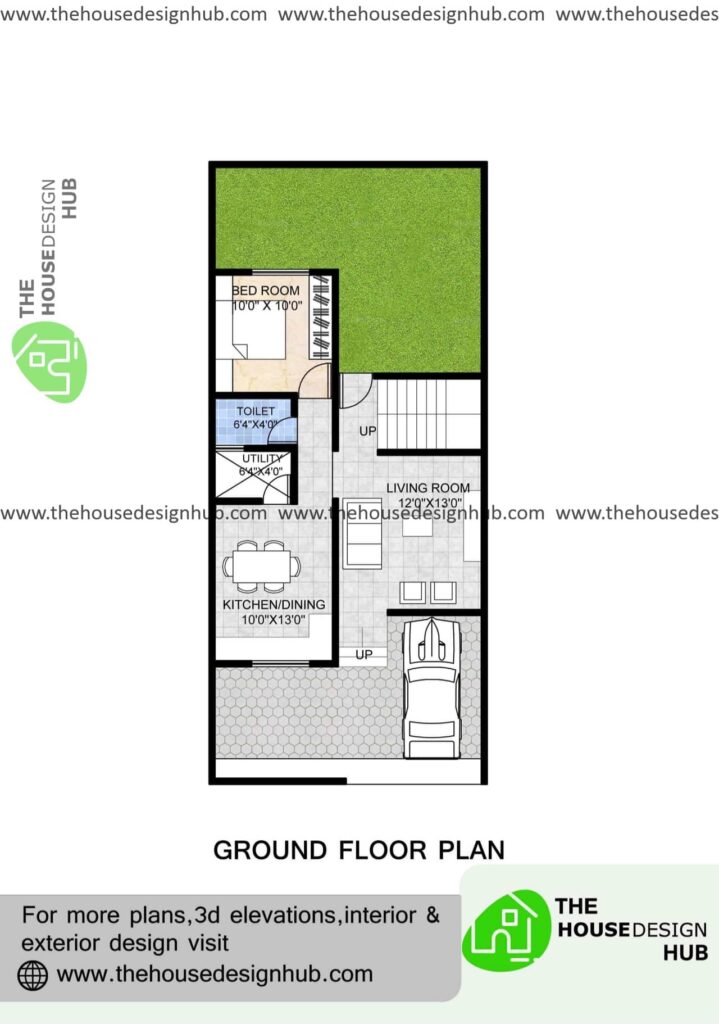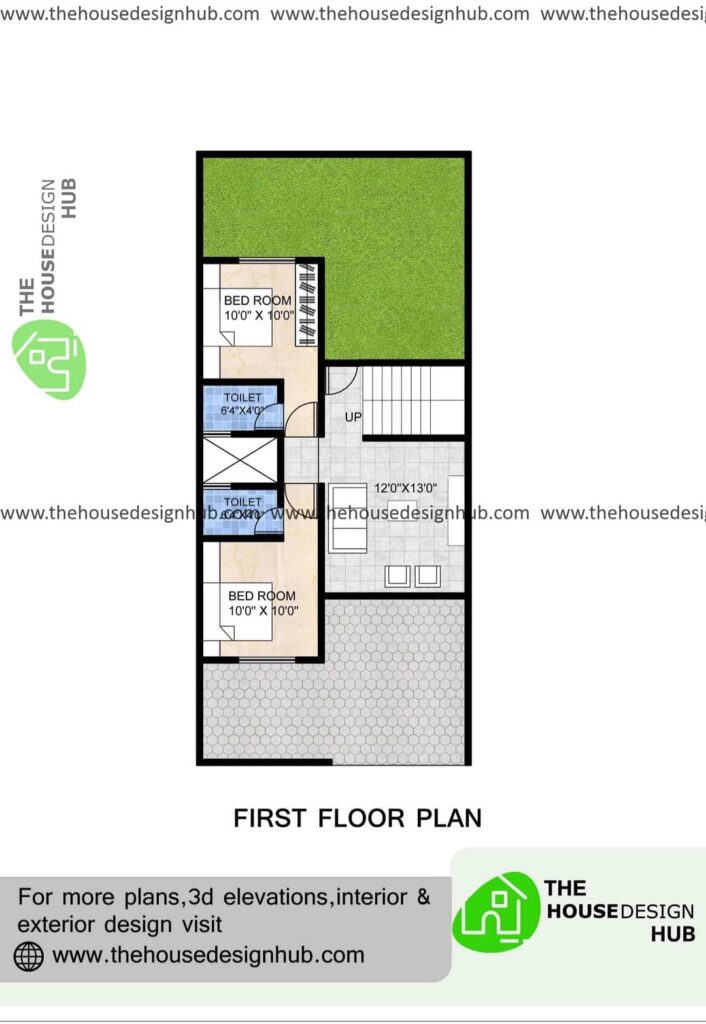PLAN HDH 1060AD
Key Specs
1770 Sq ft
23’0″ X 52’0″ FT
07.01m X 15.84m
2 Storey
3 Bedroom
| FLOOR AREA DETAIL | |
|---|---|
| FLOORS | BUILT-UP AREA |
| Ground Floor | 885 Sq Ft |
| First Floor | 885 Sq Ft |
| Total Built-Up Area | 1770 Sq Ft |
Plan Description
This duplex 3 bhk floor plan is well fitted into 23 X 52 ft. This is a beautiful house plan well designed in a small plot of land. This house lets you have ample parking space. This house lets one into a spacious living room with an internal staircase in it. From the living room, one can also access the backyard garden area. Next to the living space is the kitchen which also has an attached utility room. And next to the utility space is the common toilet. On the ground floor, this house has only one bedroom and is spacious enough.
The first floor of this 3bhk house is also properly designed. On the first floor, it has a family room and two bedrooms. The bedrooms on the first floor are spacious and both of them also have attached toilets. This 3 bhk home plan is best suited for middle-class families who wish to have an independent home. And this floor plan meets all the basic needs that a home needs. Overall this 3bhk duplex house plan is very well planned considering all aspects of architecture.
This plan can be customized
Tell us about your desired changes so that we can help you
connect with the designer to meet your design requirements.
Click the button to submit your request for changes.
MODIFY THIS PLAN













