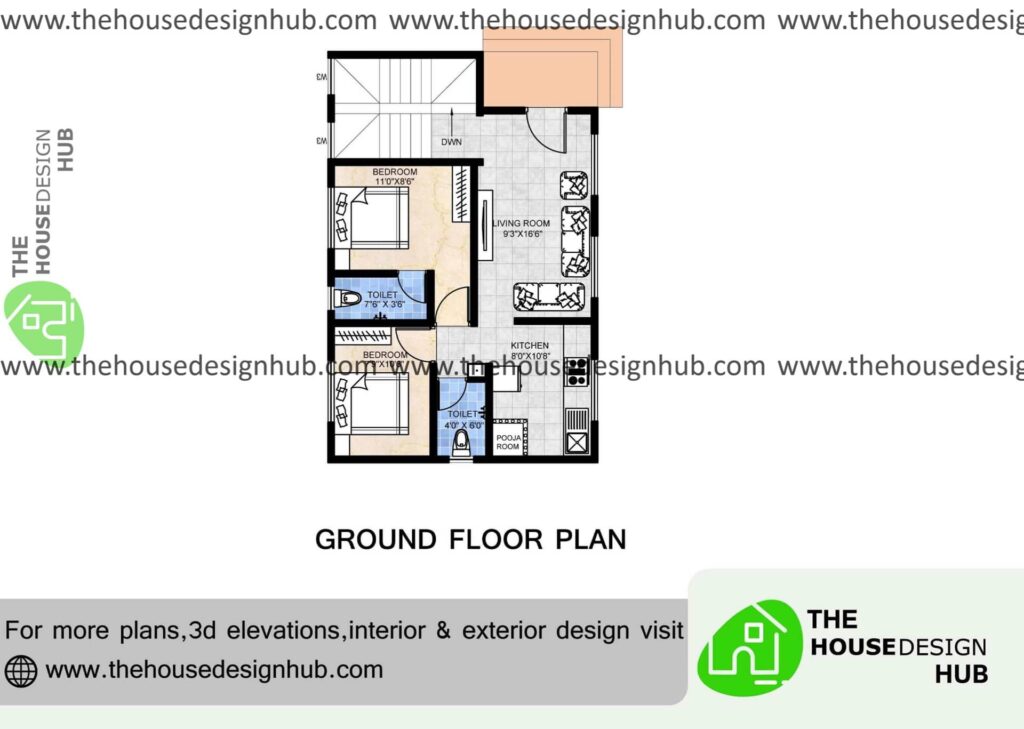PLAN HDH 1062BGF
Key Specs
720 Sq ft
22’0″ X 33’0″ FT
06.70m X 10.05m
1 Storey
2 Bedroom
Plan Description
This elegant 2-bedroom house plan, encompassing a built-up area of 720 sq ft, is designed to fit seamlessly into a 22 x 33 ft space. The layout begins with a modest entrance foyer that leads into a rectangular living area. Adjacent to the living space is an internal staircase, conveniently located next to the first bedroom. The living area flows into a beautifully organized kitchen, which includes a dedicated pooja space. A common toilet is situated next to the kitchen for easy access.
The house features two spacious bedrooms: a master bedroom with an attached toilet and a children’s bedroom that utilizes the common toilet. This simple and affordable 2BHK plan is ideal for nuclear families seeking an independent home. The design ensures excellent ventilation throughout and thoughtfully articulated spaces, making it a practical and comfortable choice for small families.
This plan can be customized
Tell us about your desired changes so that we can help you
connect with the designer to meet your design requirements.
Click the button to submit your request for changes.
MODIFY THIS PLAN












