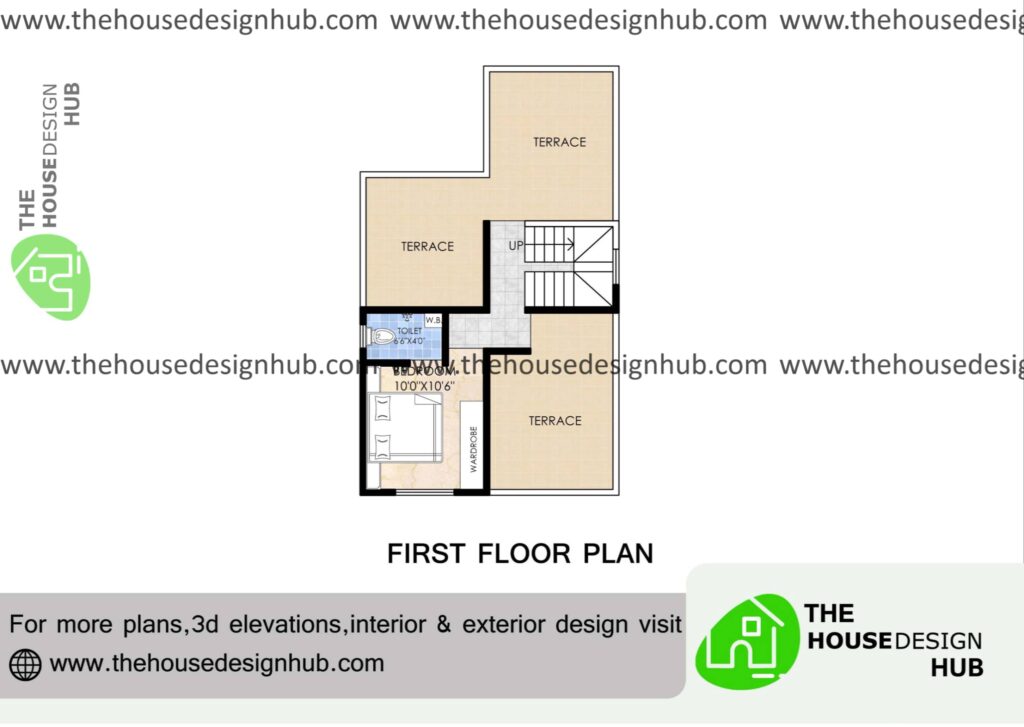PLAN HDH 1047CD
Key Specs
860 Sq ft
22’0″ X 27’0″ FT
6.70m X 8.22m
2 Storey
2 Bedroom
| FLOOR AREA DETAIL | |
|---|---|
| FLOORS | BUILT-UP AREA |
| Ground Floor | 580 Sq Ft |
| First Floor | 280 Sq Ft |
| Total Built-Up Area | 860 Sq Ft |
Plan Description
This south facing 2bhk duplex house plan is well fitted into 22 X 27 ft. This house sets out with its ample car parking space and beautiful garden around the house. The house is in a south-facing plot. And architect has beautifully designed considering the Vastu. The entrance is narrow and followed by a small stair. After the stair is a large living space. The living room is very refreshing as it is very well ventilated. Adjacent to the living room is the master bedroom. The kitchen is beautifully designed and is located near the entrance itself. And between the bedroom and the kitchen is the common toilet.
The first floor is beautifully designed with a single bedroom and an attached toilet. The beauty of the first floor lies on its terrace. This house has a beautiful terrace on the front and back. Overall this south-facing 2bhk duplex house plan is best suited for families who wish to have an independent home. This house plan is small but all its spaces are very well articulated.
This plan can be customized
Tell us about your desired changes so that we can help you
connect with the designer to meet your design requirements.
Click the button to submit your request for changes.
MODIFY THIS PLAN













