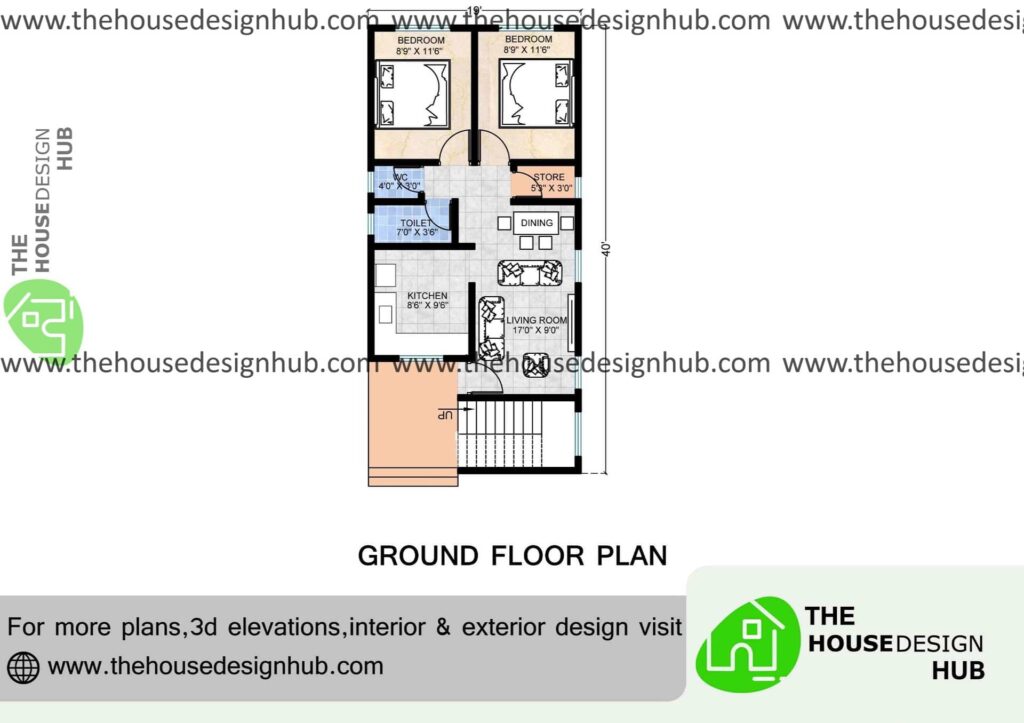PLAN HDH 1061BGF
Key Specs
760 Sq ft
19’0″ X 40’0″ FT
05.79m X 12.19m
1 Storey
2 Bedroom
Plan Description
This 2BHK plan, tailored for a built-up area of 720 sq ft, fits snugly within a 19 x 40 ft space. As you step in through the entrance foyer, you’re greeted by a delightful rectangular living area, setting the tone for comfortable living. Adjacent to the living space is the kitchen, seamlessly merging with a dining area conveniently located within the living area itself. A storeroom sits beside the dining space, offering practical storage solutions.
This 2BHK house design features two equally-sized bedrooms on the ground floor, each offering a cozy retreat. The provision of separate bath and WC adds functionality to the layout. Additionally, an external stairway, situated at the entrance, offers access to a potential first floor, providing flexibility to expand the living space as needed.
In essence, this compact 2BHK house plan, spanning 760 sq ft, caters to the needs of nuclear families seeking independence in their living space. With its well-ventilated layout and carefully articulated spaces, it offers a comfortable and practical living environment.
This house features two-bedroom on the ground floor. And both the bedrooms are equal-sized. And this house has a separate bath and WC. On the other hand, this house gives one an option to have the first floor as they have an external stair. Overall this small 2 bedroom house plan in 760 sq ft is best suited for nuclear families who wish to have an independent home. This house plan is very well ventilated and all spaces are very well articulated.
This plan can be customized
Tell us about your desired changes so that we can help you
connect with the designer to meet your design requirements.
Click the button to submit your request for changes.
MODIFY THIS PLAN












