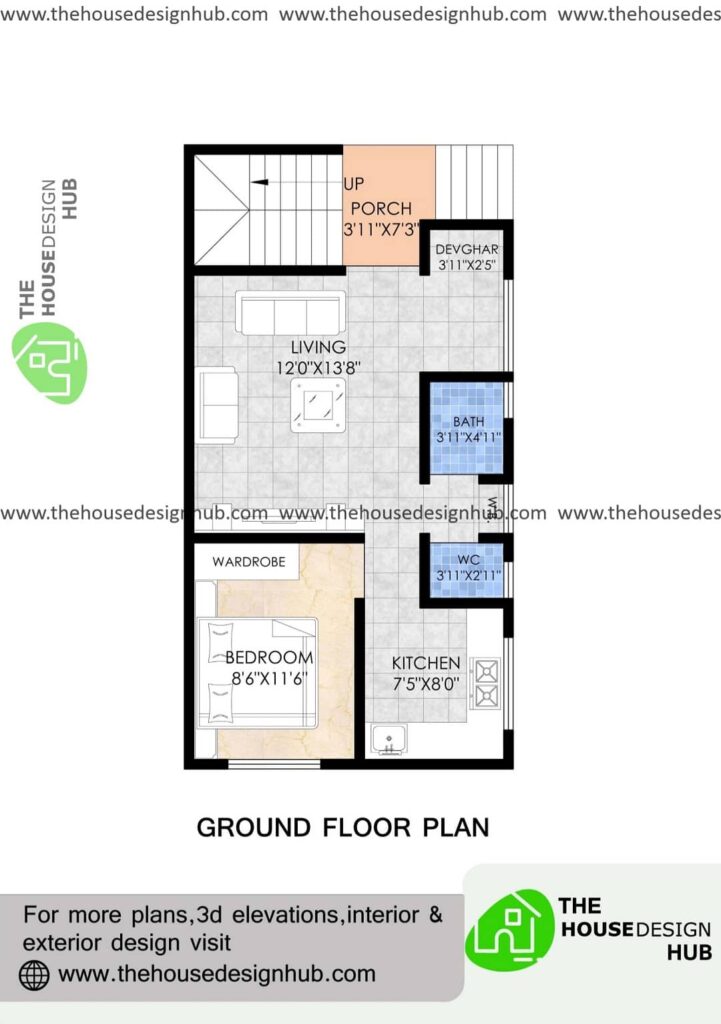PLAN HDH 1049DGF
Key Specs
530 Sq ft
17’0″ X 34’0″ FT
5.18m X 10.36m
1 Storey
1 Bedroom
Plan Description
This north facing 1 bhk house plan in 530 sq ft is well fitted into 17 X 34 ft. With an external stair in the porch itself, this house welcomes one into the living room. The living room is spacious enough and has a small devghar so-called puja room in it. From the living room, one could access the kitchen placed on the southeast side. And next to the kitchen lies the bedroom.
This house features a single bedroom with a separate bath and WC. Overall this 1 bhk north facing small house plan is best suited for people who wish to have a low budget home.
This plan can be customized
Tell us about your desired changes so that we can help you
connect with the designer to meet your design requirements.
Click the button to submit your request for changes.
MODIFY THIS PLAN












