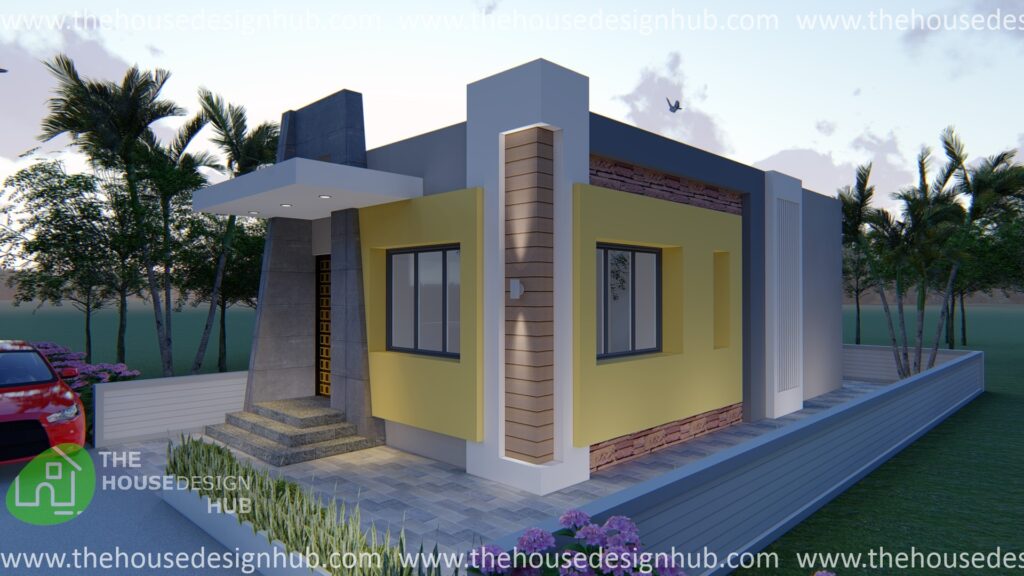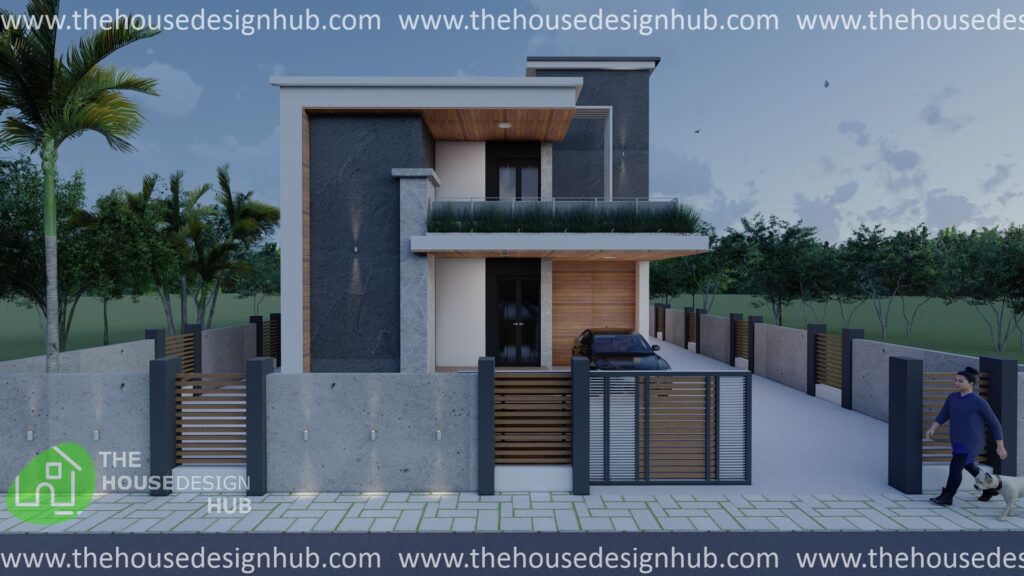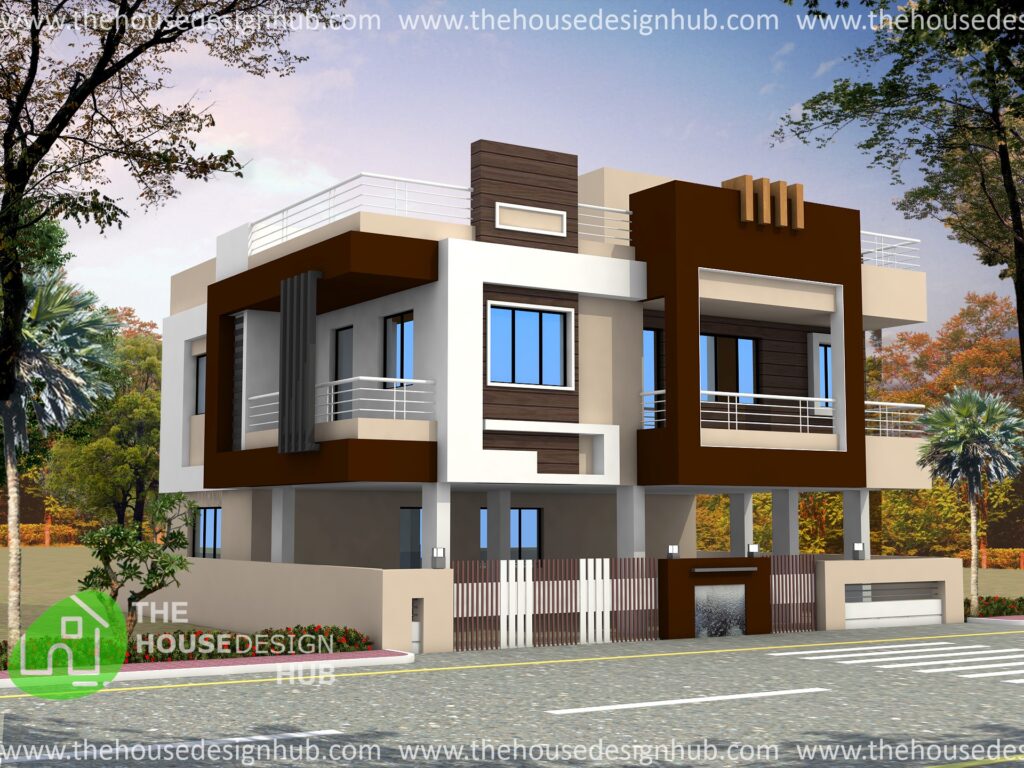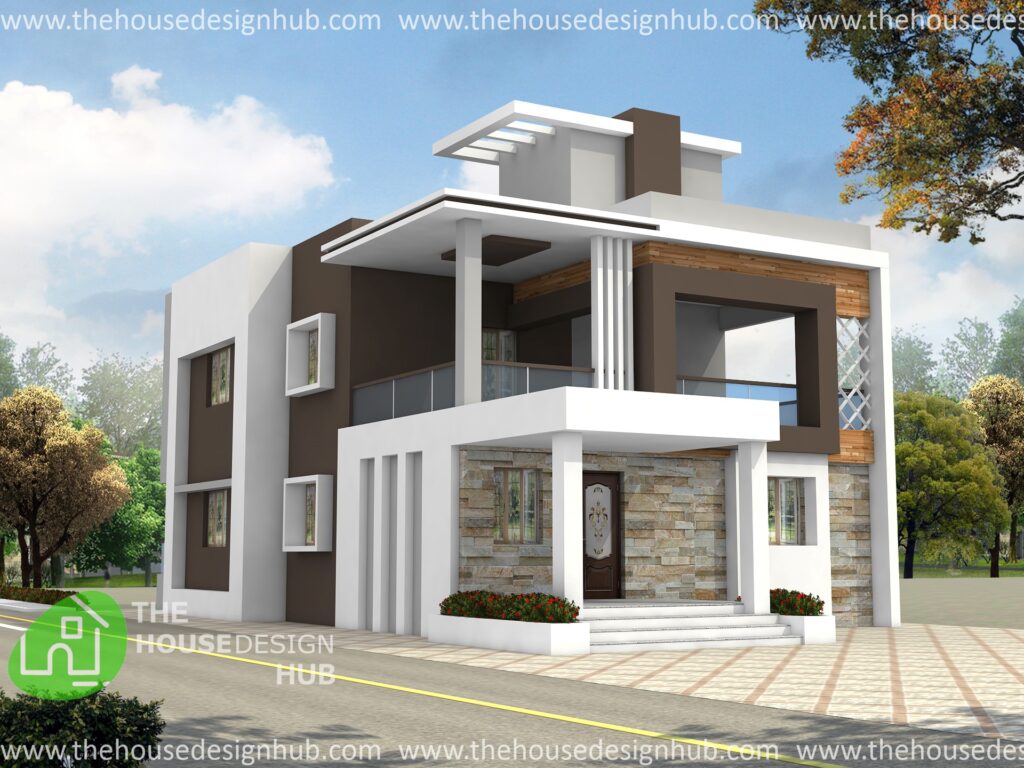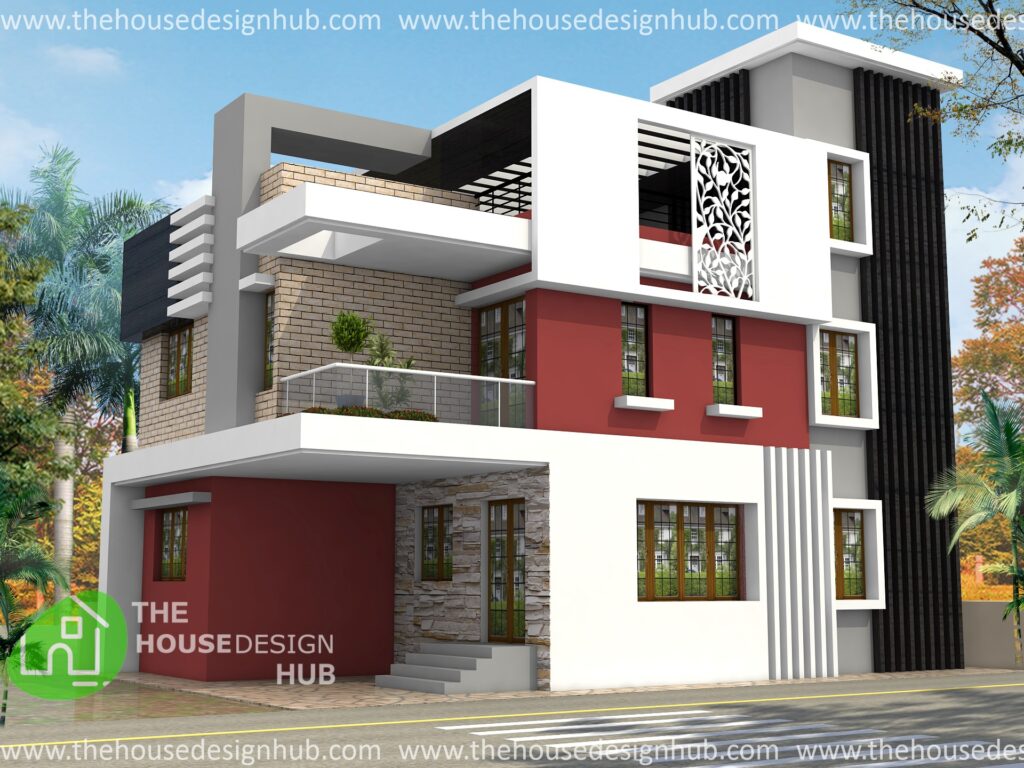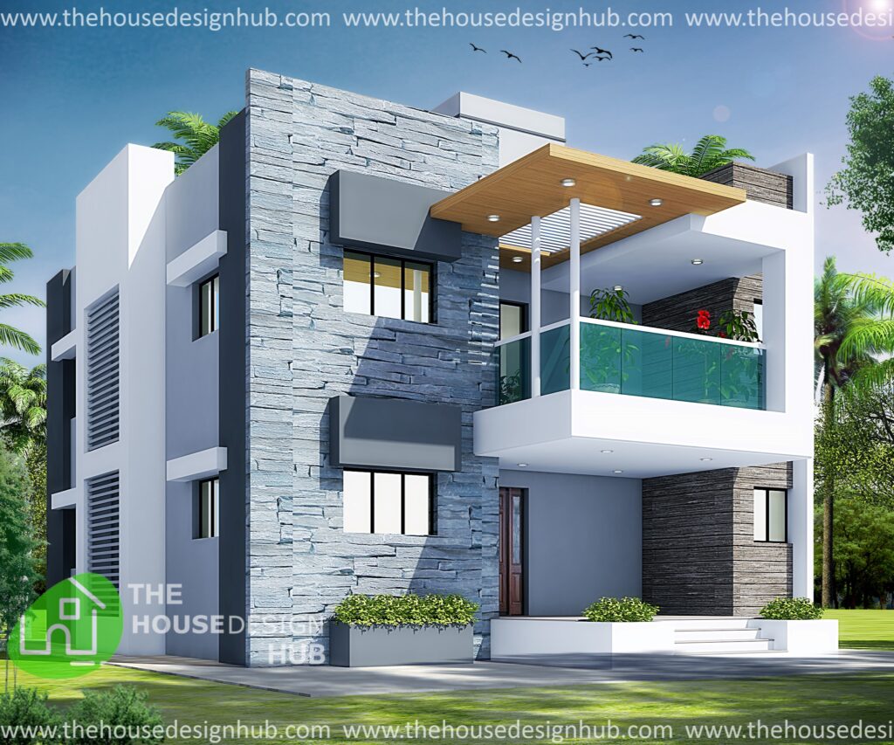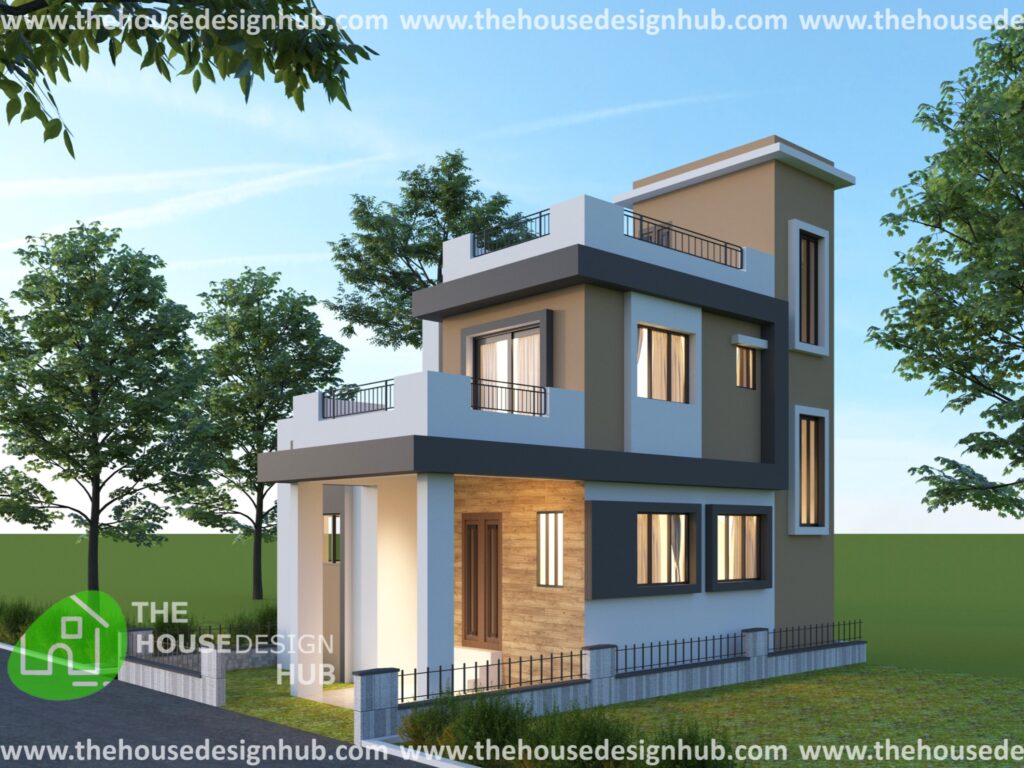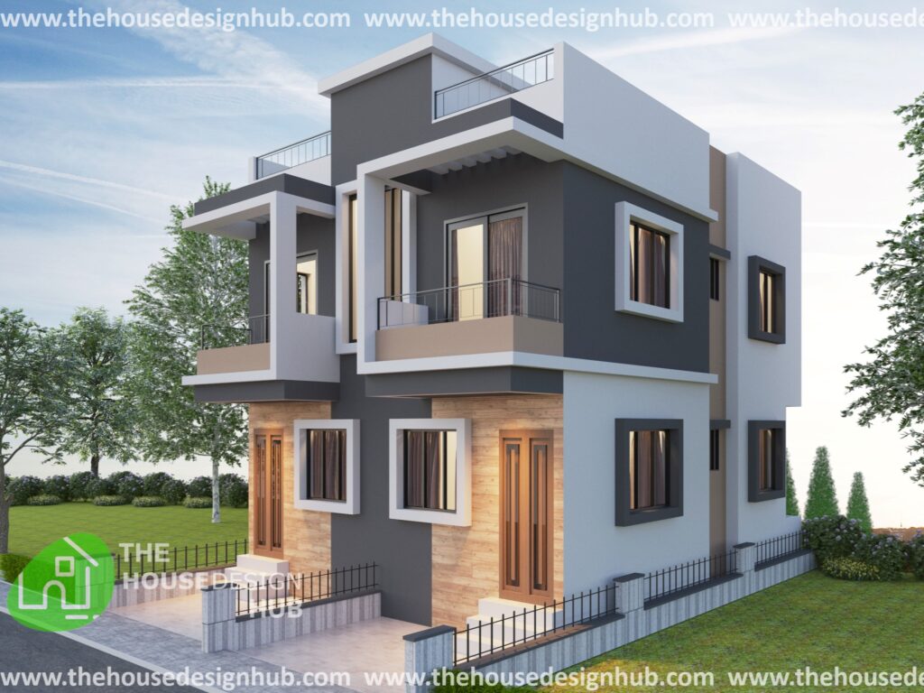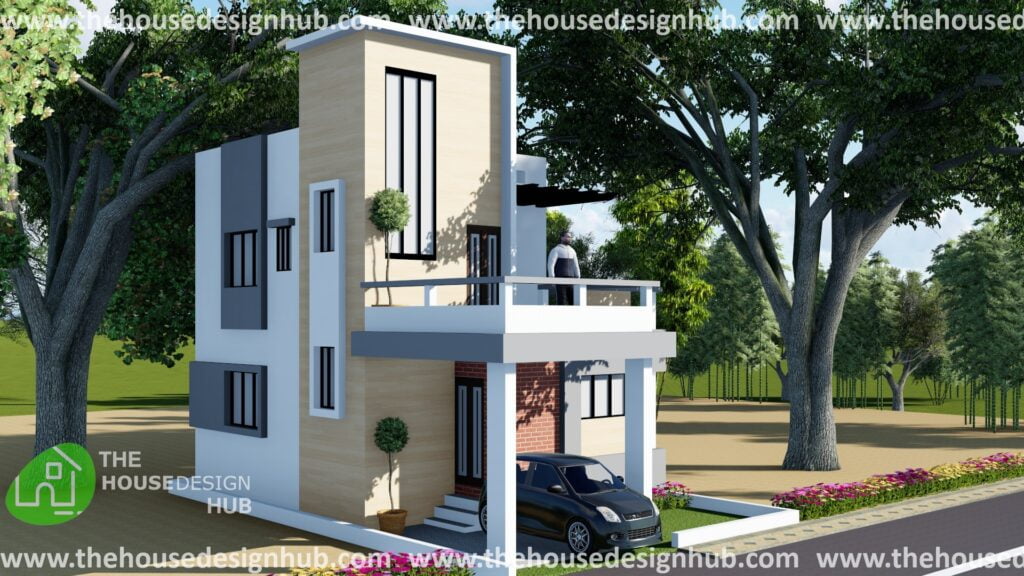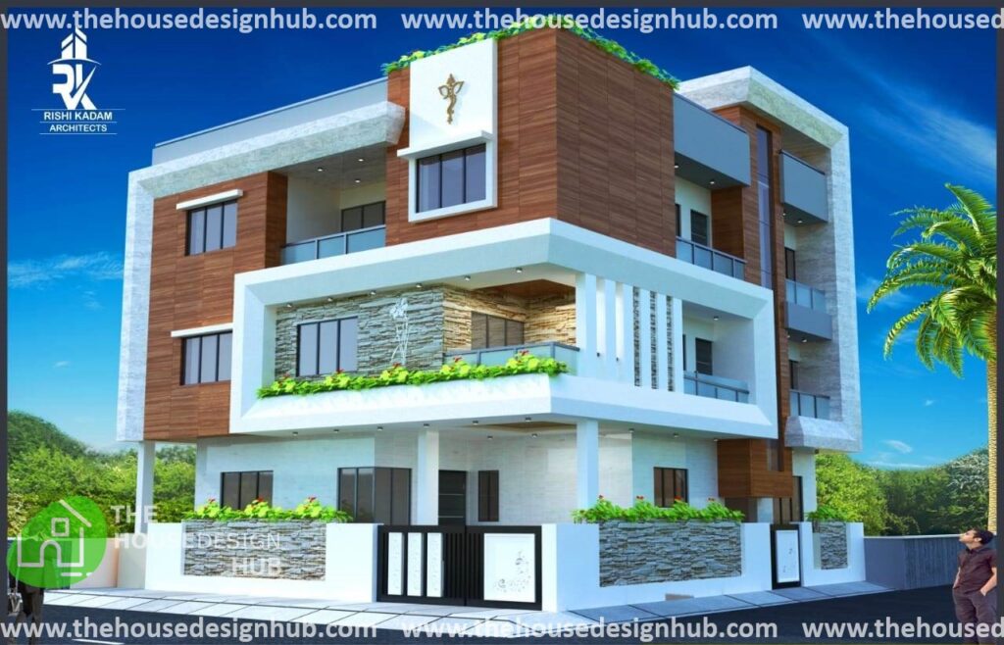MODERN HOUSE DESIGN
The design trends that fall in between traditional and contemporary design form are called modern house design. It takes the best design ideas from the past and fuses them with modern technology. It neither represents an old traditional style nor the latest (especially a futuristic design style).
Modern house design is a dynamic and influential architectural style that emerged in the early 20th century and continues to shape contemporary living spaces today.
Characterized by its clean lines, simplicity, and emphasis on functionality, modern house design represents a departure from traditional architectural conventions.
It embraces innovative materials and technology while striving to create harmonious relationships between the built environment and the natural world. Modern houses often feature open floor plans, abundant natural light, and a seamless integration of indoor and outdoor spaces. This design philosophy celebrates the beauty of simplicity and the pursuit of efficient, sustainable, and aesthetically pleasing living spaces.
What exactly is modern house design in India?
Modern house design is a dynamic and influential architectural style that emerged in the early 20th century and continues to shape contemporary living spaces today. Characterized by its clean lines, simplicity, and emphasis on functionality, modern house design represents a departure from traditional architectural conventions.
It embraces innovative materials and technology while striving to create harmonious relationships between the built environment and the natural world. Modern houses often feature open floor plans, abundant natural light, and a seamless integration of indoor and outdoor spaces.
This design philosophy celebrates the beauty of simplicity and the pursuit of efficient, sustainable, and aesthetically pleasing living spaces.
What type of house is a modern house?
A modern house is a type of residential architecture characterized by specific design principles and features that distinguish it from traditional or historical architectural styles. Here are some key characteristics that define a modern house:
- Clean and Minimalistic Design: Modern houses are known for their clean lines and minimalistic design. They often have simple geometric shapes and a lack of ornate detailing, creating a sleek and uncluttered appearance.
- Open Floor Plans: Modern houses typically feature open floor plans that prioritize spaciousness and flow between different living areas. Walls are minimized, and rooms often blend seamlessly into one another.
- Abundant Natural Light: Large windows, glass walls, and skylights are common in modern houses. These design elements maximize natural light, create a sense of transparency, and connect the interior with the outdoors.
- Integration of Indoor and Outdoor Spaces: Modern houses often have a strong connection to outdoor living areas. They may feature patios, decks, or courtyards that are accessible from multiple rooms, blurring the boundaries between indoor and outdoor living.
- Use of Modern Materials: Modern houses make use of contemporary materials such as steel, glass, concrete, and engineered wood. These materials are often showcased in their natural form, emphasizing their clean and functional qualities.
- Sustainable Design: Many modern houses incorporate sustainable and eco-friendly design principles. This can include energy-efficient features, passive solar design, and the use of recycled or locally sourced materials.
- Innovative Technology: Modern houses often integrate smart home technology for greater convenience and energy efficiency. This may include home automation systems, energy-efficient lighting, and advanced security systems.
- Flat or Low-Pitched Roofs: Modern houses typically have flat or low-pitched roofs, which contribute to their streamlined appearance. These roofs may also provide space for rooftop gardens or solar panels.
- Minimalistic Landscaping: The landscaping around modern houses tends to be simple and low-maintenance, with an emphasis on clean lines, native plants, and sustainable landscaping practices.
- Flexible and Functional Interiors: Modern houses are designed to be functional and adaptable to changing needs. They often feature built-in storage solutions, multifunctional furniture, and customizable spaces.
How much cost to build a modern house design?
From the perspective of an architect, they are not as costly as many thinks. With proper architectural consultation, one could easily reduce their cost.
The main problem with the people is that they are unaware of the roles played by architects and end up designing their houses from local civil engineers. This approach leads to high cost. However, the cost factor is also dependent on many factors from the availability of materials to labour cost.
The cost to build a modern house in India can vary widely depending on several factors, including the location, size of the house, the quality of materials and finishes, labor costs, and architectural complexity.
As of latest knowledge update in September 20231, we can provide you with a rough estimate, but please keep in mind that construction costs can change over time and can vary significantly across different regions of India. Here are some general guidelines:
- Basic Modern Home: For a basic modern-style house with standard finishes and materials, you can expect to pay approximately INR 1,500 to INR 2,500 per square foot of living space. This estimate includes the cost of construction, labor, materials, and basic interior finishes.
- Mid-Range Modern Home: If you opt for higher-quality finishes, custom features, and a more intricate design, the cost can range from INR 2,500 to INR 4,500 per square foot or more. This range may include features like upscale appliances, custom cabinetry, and premium flooring.
- High-End Modern Home: For a high-end modern home with luxury finishes, advanced technology, and custom architectural details, the cost can exceed INR 4,500 per square foot. High-end homes often feature specialized materials, unique design elements, and high-tech amenities.
- Location: Construction costs can vary significantly by location within India. Major metropolitan areas like Mumbai, Delhi, and Bangalore tend to have higher construction costs compared to smaller towns and rural areas.
- Size: The size of the house is a crucial factor in determining the overall cost. Larger houses will naturally cost more to build than smaller ones.
- Architectural Complexity: The complexity of the modern design can impact costs. Unique architectural features, innovative designs, and intricate detailing may require specialized construction techniques and can be more expensive.
- Materials: The choice of materials, such as premium finishes, high-quality windows and doors, and eco-friendly options, can significantly affect costs. Additionally, the availability of certain materials can vary by region.
- Permitting and Site Preparation: Costs associated with obtaining building permits, site preparation, and utility connections are important factors to consider in the budget.
- Labor Costs: Labor costs can vary based on local labor markets, the availability of skilled workers, and the timeline for construction.
- Landscaping and Exterior Features: Landscaping, outdoor living areas, swimming pools, and additional exterior features will add to the overall cost.
How to design a modern style house?
Designing a modern-style house involves careful consideration of architectural principles, aesthetics, and functionality. Here are steps and key aspects to consider when designing a modern-style house:
- Set Clear Objectives and Goals:
- Begin by defining your objectives and goals for the project. Consider factors like the number of bedrooms, bathrooms, living spaces, and any specific design features or sustainability goals.
- Select an Experienced Architect:
- Hiring an architect with experience in modern house design is crucial. They can help translate your vision into a practical and aesthetically pleasing design.
- Determine the Budget:
- Establish a realistic budget for the project, taking into account construction costs, materials, permits, and any additional expenses. Be prepared for potential cost overruns.
- Choose the Right Location:
- The location of your house will influence the design. Consider factors like climate, views, and local regulations when selecting a site.
- Design Principles:
- Embrace the key principles of modern design, including clean lines, simplicity, and functionality.
- Create an open and flexible floor plan that promotes the flow of space and natural light.
- Material Selection:
- Choose modern materials like steel, glass, concrete, and engineered wood for the structure and finishes.
- Incorporate natural materials like stone, wood, and bamboo to add warmth and texture to the design.
- Maximize Natural Light:
- Design large windows, glass walls, and skylights to bring in abundant natural light.
- Consider the orientation of the house to optimize natural daylighting and minimize heat gain.
- Indoor-Outdoor Integration:
- Create a seamless connection between indoor and outdoor spaces with features like sliding glass doors, terraces, and outdoor living areas.
- Functional Layout:
- Prioritize functionality in your layout. Ensure that rooms are well-proportioned, and there is efficient use of space.
- Consider open-plan living areas that allow for flexibility and adaptability.
- Energy Efficiency and Sustainability:
- Implement energy-efficient design features such as passive solar design, insulation, and energy-efficient HVAC systems.
- Incorporate sustainable materials and practices to reduce the environmental impact of the house.
- Innovative Technology:
- Integrate smart home technology for convenience and energy efficiency. This can include lighting controls, HVAC automation, and security systems.
- Interior Design and Finishes:
- Choose a modern interior design style that complements the architecture.
- Select furniture, fixtures, and finishes that align with the clean and minimalistic aesthetic.
- Landscaping:
- Plan the landscaping to enhance the modern design. Use minimalist landscaping techniques, native plants, and sustainable practices.
- Consultation and Approvals:
- Work closely with your architect and obtain the necessary approvals and permits from local authorities.
- Quality Control and Construction Oversight:
- Ensure that construction adheres to the design plans and quality standards. Regular site visits and communication with the contractor are essential.
- Interior Lighting Design:
- Pay attention to interior lighting design to create ambiance and highlight architectural features.
- Personalization:
- Incorporate your personal preferences and lifestyle needs into the design. Customize the house to reflect your unique style and requirements.
- Maintenance Considerations:
- Plan for easy maintenance of the house’s features and materials, considering long-term durability.
- Future-Proofing:
- Anticipate future needs and design with flexibility in mind to accommodate changes in your lifestyle or family size.
- Final Inspections and Handover:
- Conduct final inspections to ensure that the house meets your expectations and quality standards before moving in.
Features of modern house design
There are many features that architects consider while designing a modern house. These are some of the few features that will help you to get an idea and these features if observed clearly are reflected in the images below
- Large expanses of glass
- Rectangular exterior
- Monochromatic colour scheme
- Flat or slanted roof design
- Geometric elements
- Wide opening and projection
- Outdoor spaces
- Ventilation oriented planning
- Open floor plans
Check out this beautiful exterior design of Modern House to get an idea.
The exterior design of this house is a perfect example to showcase how small house can be designed.
A simplistic white material palette is adopted to match the minimalistic exterior design and with the use of k rendering technique this house becomes exceptional
This house elevation experiences a rythmic succesion of spaces. Here every architectural feature melts to form a congrous whole.
The elevation design of this house aligns with the locational climate and geography and the front elevation is created in harmony with nature and the surroundings, which as a notion form the basis of the design.
This elevation is a typical example of the modern house design. The house features a beautiful colour combination of red and white. With vertical projections, they tend to create a pattern. The panels on the walls give this house an aesthetic and artistic feature.
With a deep desire for the architect’s love for crafty construction work and free-flowing spaces, this modern house elevation is inspirational.
This small modern house design is well crafted with ample windows and spacious balconies. With an attractive colour combination and projections, this house captures attention.
This simple modern house design feature’s attractive balcony designs and window projections. The elegant use of colour creates an innate sense of design and elegance.
If you wish to go for a small modern house design then this could be one of the front elevation design you can definitely try. It’s just simple and beautiful.
With a large exterior look this house is best suited for people with large family. But this us a typical modern exterior design that you could find in India.
Recommended Reading: 10 Simple 1 BHK House Plan Ideas For Indian Homes
Did you like this article?
Share it on any of the following social media channels below to give us your vote. Your feedback helps us improve.


